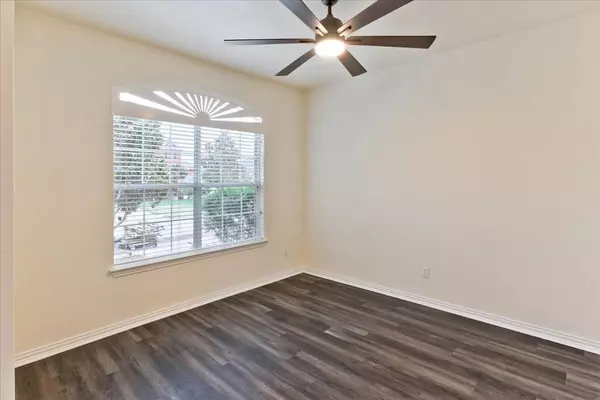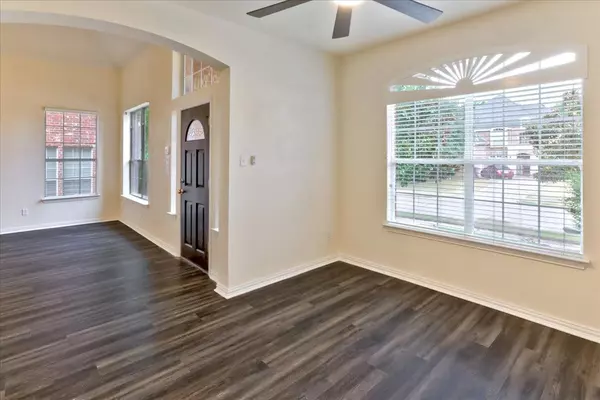$475,000
For more information regarding the value of a property, please contact us for a free consultation.
4 Beds
4 Baths
3,433 SqFt
SOLD DATE : 09/20/2022
Key Details
Property Type Single Family Home
Sub Type Single Family Residence
Listing Status Sold
Purchase Type For Sale
Square Footage 3,433 sqft
Price per Sqft $138
Subdivision Westchester Courtyard
MLS Listing ID 20138021
Sold Date 09/20/22
Bedrooms 4
Full Baths 3
Half Baths 1
HOA Y/N None
Year Built 2005
Annual Tax Amount $7,875
Lot Size 6,882 Sqft
Acres 0.158
Property Description
***MULTIPLE OFFERS - OFFER DEADLINE 7 pm Sunday***AMAZING REMODEL!!!This home shows beautifully.Located on cul de sac lot this home won't disappoint. Open foorplan w tons of natural lighting. almost everything is new. huge master suite, office, open living kitchen , formal living and dining on the first floor. 3 additional huge bedrooms upstairs w bonus open game room.Home features new cedar fence , new sprinklers, brand new flooring throughout,including carpeting tile and luxury plank flooring. . Kitchen boasts brand new stainless appliances including gas range and built in wine fridge, custom glass tile backsplash,undermount lighting . Abundant storage . Google thermostats, new bathroom tubs, sinks faucets and toilets .New windows, new lights, security system with prepaid 12 mo contract . Epoxy garage flooring and new garage door open. This home is a gem. 3-D video tour link attached. Upgrade list attached. Large backyard w storage shed. NO HOA!!!!!!!!!!! Buyer to verify all info
Location
State TX
County Dallas
Community Curbs, Greenbelt, Perimeter Fencing, Pool, Sidewalks, Other
Direction GPS
Rooms
Dining Room 2
Interior
Interior Features Built-in Wine Cooler, Cable TV Available, Cathedral Ceiling(s), Chandelier, Decorative Lighting, Double Vanity, Dry Bar, Eat-in Kitchen, High Speed Internet Available, Kitchen Island, Open Floorplan, Pantry, Smart Home System, Vaulted Ceiling(s), Walk-In Closet(s), Wet Bar, Wired for Data
Heating Central, Fireplace Insert, Zoned
Cooling Central Air, Electric
Flooring Carpet, Luxury Vinyl Plank, Tile
Fireplaces Number 1
Fireplaces Type Insert
Appliance Built-in Gas Range, Commercial Grade Vent, Dishwasher, Disposal, Electric Oven, Gas Cooktop, Gas Water Heater, Microwave, Plumbed For Gas in Kitchen, Plumbed for Ice Maker, Vented Exhaust Fan
Heat Source Central, Fireplace Insert, Zoned
Exterior
Garage Spaces 2.0
Fence Back Yard, Wood
Community Features Curbs, Greenbelt, Perimeter Fencing, Pool, Sidewalks, Other
Utilities Available All Weather Road, City Sewer, City Water, Curbs, Electricity Connected, Individual Gas Meter, Individual Water Meter, Sidewalk
Roof Type Composition
Parking Type 2-Car Single Doors, Driveway, Epoxy Flooring, Garage, Garage Door Opener, Garage Faces Front, Inside Entrance, Kitchen Level, Lighted
Garage Yes
Building
Lot Description Cul-De-Sac, Few Trees, Interior Lot, Landscaped, Lrg. Backyard Grass, Sprinkler System, Subdivision
Story Two
Foundation Slab
Structure Type Brick,Rock/Stone
Schools
School District Grand Prairie Isd
Others
Ownership Christian
Financing Conventional
Read Less Info
Want to know what your home might be worth? Contact us for a FREE valuation!

Our team is ready to help you sell your home for the highest possible price ASAP

©2024 North Texas Real Estate Information Systems.
Bought with Joseph Bazan • Keller Williams Realty DPR
GET MORE INFORMATION

Realtor/ Real Estate Consultant | License ID: 777336
+1(817) 881-1033 | farren@realtorindfw.com






