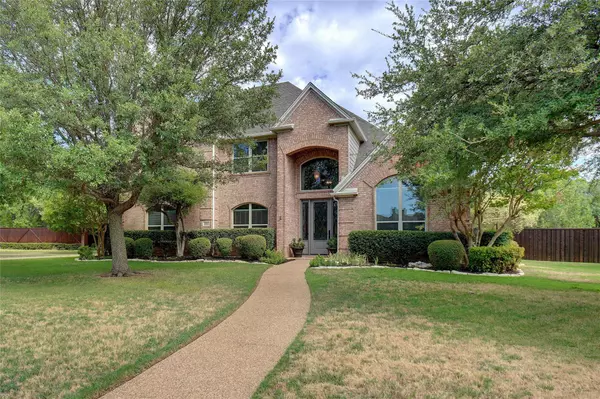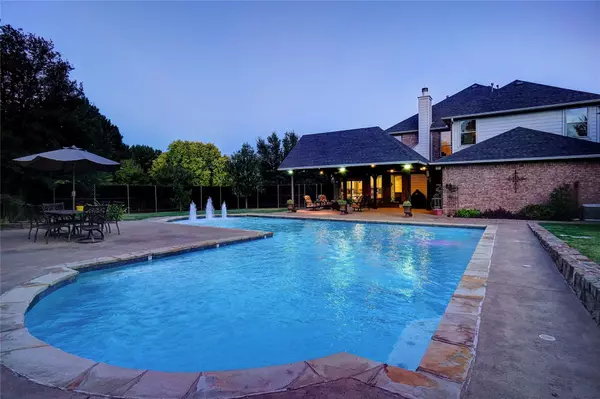$1,199,000
For more information regarding the value of a property, please contact us for a free consultation.
5 Beds
4 Baths
4,221 SqFt
SOLD DATE : 11/16/2022
Key Details
Property Type Single Family Home
Sub Type Single Family Residence
Listing Status Sold
Purchase Type For Sale
Square Footage 4,221 sqft
Price per Sqft $284
Subdivision Lake Crest Add
MLS Listing ID 20132176
Sold Date 11/16/22
Style Traditional
Bedrooms 5
Full Baths 3
Half Baths 1
HOA Fees $72/ann
HOA Y/N Mandatory
Year Built 1995
Annual Tax Amount $14,799
Lot Size 0.668 Acres
Acres 0.668
Property Description
This home is situated on a premium lot, truly an ideal home for an active household. Features include 5 spacious bedrooms, formal living and dining, a family room with fireplace, study, and game room. The kitchen is open to family living with breakfast bar, breakfast nook overlooking back yard, stainless steel appliances, porcelain tile floors, an abundance of cabinets. Owners’ suite features sitting area, closet designed by California Closets, jetted tub, and separate shower, and separate vanities. The upstairs includes four bedrooms, 2 updated bathrooms, and game room. Relax on the covered pergola and enjoy the resort-style backyard that includes a 46,000-gallon pool with multiple water features, volleyball court, with plenty of room for pets and play. Many updates include - Revere Berkshire vinyl, energy star, low-E - Prime Windows & Doors, fresh interior paint, new carpet (06.22), hand scraped oak hardwood floors and of course, the award-winning Carroll Independent School District.
Location
State TX
County Tarrant
Direction 1709 W of White Chapel, 1st subdivision on L off 1709. House on the corner.
Rooms
Dining Room 2
Interior
Interior Features Granite Counters, High Speed Internet Available, Walk-In Closet(s)
Heating Central, Fireplace(s), Natural Gas
Cooling Ceiling Fan(s), Gas
Flooring Carpet, Ceramic Tile, Hardwood
Fireplaces Number 1
Fireplaces Type Family Room, Gas Logs
Appliance Dishwasher, Disposal, Electric Oven, Gas Cooktop, Gas Water Heater, Microwave, Plumbed For Gas in Kitchen
Heat Source Central, Fireplace(s), Natural Gas
Exterior
Exterior Feature Rain Gutters, Lighting, Outdoor Living Center, Private Yard, Other
Garage Spaces 3.0
Fence Wood
Pool Gunite, In Ground, Pool Sweep, Water Feature
Utilities Available City Sewer, City Water, Individual Gas Meter, Individual Water Meter, Underground Utilities
Roof Type Composition
Parking Type Garage Door Opener, Garage Faces Side
Garage Yes
Private Pool 1
Building
Lot Description Landscaped, Lrg. Backyard Grass, Sprinkler System, Subdivision
Story Two
Foundation Slab
Structure Type Brick,Fiber Cement
Schools
School District Carroll Isd
Others
Restrictions Deed,Development,Easement(s)
Acceptable Financing Cash, Conventional, Texas Vet, VA Loan
Listing Terms Cash, Conventional, Texas Vet, VA Loan
Financing Cash
Read Less Info
Want to know what your home might be worth? Contact us for a FREE valuation!

Our team is ready to help you sell your home for the highest possible price ASAP

©2024 North Texas Real Estate Information Systems.
Bought with Tanya Lang • Century 21 Mike Bowman, Inc.
GET MORE INFORMATION

Realtor/ Real Estate Consultant | License ID: 777336
+1(817) 881-1033 | farren@realtorindfw.com






