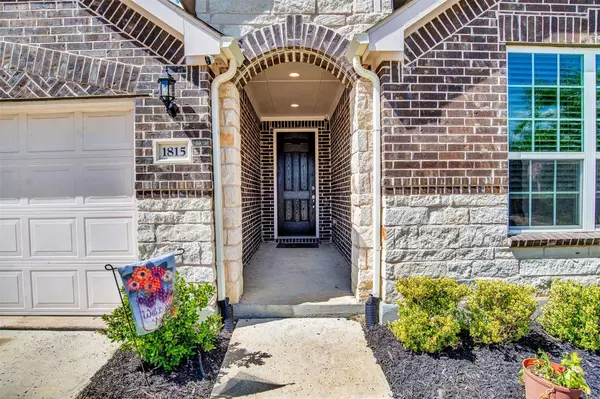$485,000
For more information regarding the value of a property, please contact us for a free consultation.
4 Beds
2 Baths
2,219 SqFt
SOLD DATE : 11/23/2022
Key Details
Property Type Single Family Home
Sub Type Single Family Residence
Listing Status Sold
Purchase Type For Sale
Square Footage 2,219 sqft
Price per Sqft $218
Subdivision Inspiration Ph 3B-1
MLS Listing ID 20130976
Sold Date 11/23/22
Bedrooms 4
Full Baths 2
HOA Fees $50
HOA Y/N Mandatory
Year Built 2018
Annual Tax Amount $9,173
Lot Size 7,448 Sqft
Acres 0.171
Property Description
Walk through the beautifully landscaped front yard and admire the detailed brick layout on the front elevation. Two guest bedrooms with a hall bath welcome you on one side, while the other side of the front hall features a mudroom from the garage. The laundry is across the hall with room for a full size refrigerator or standing freezer. The third bedroom offers quiet seclusion - great to convert into an office or guest room! Towards the back of the home, you are greeted by an open floorplan with a kitchen featuring quartz countertops & stainless steel appliances, a dining area, a living space, and even a perfect study nook for homework at night while dinner is prepared! The owner's suite is a private oasis with bay windows facing the backyard, a large en-suite bathroom with dual sinks, garden tub, separate shower, and a HUGE walk in closet. Upgrades to the home include trayed ceilings, crown molding, security system, prewired surround sound system and so many more!
Location
State TX
County Collin
Community Club House, Community Pool, Jogging Path/Bike Path, Park, Playground, Pool, Sidewalks, Tennis Court(S)
Direction 75 North, Exit Spring Creek Pkwy & turn right, use left 2 lanes to turn left onto Parker Rd. Continue straight, then turn left onto Inspiration Blvd, At the traffic circle, take the 2nd exit onto Eminence Ln, turn left on Temperance Way
Rooms
Dining Room 1
Interior
Interior Features Cable TV Available, Eat-in Kitchen, High Speed Internet Available, Kitchen Island, Open Floorplan, Walk-In Closet(s)
Heating Central, Natural Gas
Cooling Ceiling Fan(s), Central Air, Electric
Flooring Carpet, Ceramic Tile
Appliance Dishwasher, Disposal, Gas Cooktop, Gas Oven, Microwave, Vented Exhaust Fan
Heat Source Central, Natural Gas
Laundry Gas Dryer Hookup, Utility Room, Full Size W/D Area, Washer Hookup
Exterior
Exterior Feature Covered Patio/Porch, Rain Gutters
Garage Spaces 2.0
Fence Wood
Community Features Club House, Community Pool, Jogging Path/Bike Path, Park, Playground, Pool, Sidewalks, Tennis Court(s)
Utilities Available Cable Available, City Sewer, City Water, Curbs
Roof Type Composition
Parking Type 2-Car Single Doors, Concrete, Garage Faces Front
Garage Yes
Building
Lot Description Interior Lot, Landscaped
Story One
Foundation Slab
Structure Type Brick,Rock/Stone
Schools
School District Wylie Isd
Others
Restrictions Deed
Ownership Contreras Chrisopher & Joyce T Cecilio
Financing FHA
Special Listing Condition Aerial Photo
Read Less Info
Want to know what your home might be worth? Contact us for a FREE valuation!

Our team is ready to help you sell your home for the highest possible price ASAP

©2024 North Texas Real Estate Information Systems.
Bought with Matt Dominguez • Orchard Brokerage
GET MORE INFORMATION

Realtor/ Real Estate Consultant | License ID: 777336
+1(817) 881-1033 | farren@realtorindfw.com






