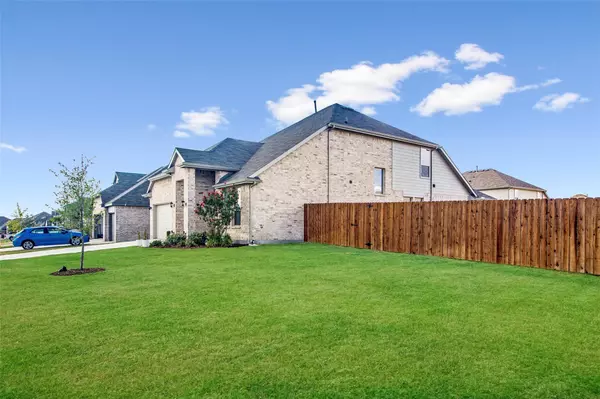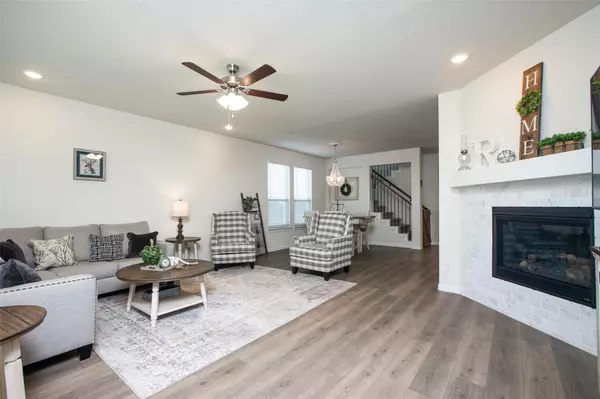$435,000
For more information regarding the value of a property, please contact us for a free consultation.
5 Beds
3 Baths
2,440 SqFt
SOLD DATE : 09/13/2022
Key Details
Property Type Single Family Home
Sub Type Single Family Residence
Listing Status Sold
Purchase Type For Sale
Square Footage 2,440 sqft
Price per Sqft $178
Subdivision Sanford
MLS Listing ID 20132006
Sold Date 09/13/22
Bedrooms 5
Full Baths 3
HOA Fees $50/ann
HOA Y/N Mandatory
Year Built 2021
Lot Size 8,886 Sqft
Acres 0.204
Property Description
For sale on large corner lot - 5 BEDROOM + 3 BATHROOM, BUILT BY K.HOVNANIAN. Barely lived in and ready for new owners. Wood Flooring throughout all of the downstairs & carpeted game room or 2nd living room & bedrooms upstairs. Main Bedroom Down with Double Sinks + Large Walk-in Closet. Kitchen has Granite Countertops, Gourmet Kitchen Stainless Steel Appliances, Upgraded Gas Cooktop, Tile Backsplash, Breakfast Bar Island, Under-Mount Sink + Walk-in Pantry, Built in Microwave, and Soft and Slow Close Cabinetry. Gas Fireplace with beautiful tile design. Extended Covered Back Patio, with large backyard, Sprinkler System, Full Gutters around, and Tankless gas water heater. Walking distance to Sanford elementary & Van Alstyne Middle School.
Location
State TX
County Grayson
Community Curbs, Jogging Path/Bike Path, Park, Playground, Restaurant, Sidewalks, Tennis Court(S)
Direction Please use GPS for instructions.
Rooms
Dining Room 1
Interior
Interior Features Cable TV Available, Chandelier, Decorative Lighting, Flat Screen Wiring, Granite Counters, High Speed Internet Available, Kitchen Island, Open Floorplan, Pantry, Smart Home System, Walk-In Closet(s), Wired for Data
Heating Central, Electric, ENERGY STAR Qualified Equipment, ENERGY STAR/ACCA RSI Qualified Installation, Fireplace(s), Natural Gas
Cooling Central Air, Electric, ENERGY STAR Qualified Equipment, Humidity Control
Flooring Laminate, Wood
Fireplaces Number 1
Fireplaces Type Decorative, Gas, Gas Logs, Gas Starter
Equipment Satellite Dish
Appliance Built-in Gas Range, Dishwasher, Electric Oven, Gas Cooktop, Gas Range, Ice Maker, Microwave, Refrigerator, Vented Exhaust Fan
Heat Source Central, Electric, ENERGY STAR Qualified Equipment, ENERGY STAR/ACCA RSI Qualified Installation, Fireplace(s), Natural Gas
Laundry Electric Dryer Hookup, Utility Room, Full Size W/D Area, Washer Hookup
Exterior
Exterior Feature Covered Patio/Porch, Gas Grill, Rain Gutters, Lighting
Garage Spaces 2.0
Fence Back Yard, Fenced, Gate, Wood
Pool Separate Spa/Hot Tub
Community Features Curbs, Jogging Path/Bike Path, Park, Playground, Restaurant, Sidewalks, Tennis Court(s)
Utilities Available Cable Available, City Sewer, City Water, Community Mailbox, Concrete, Curbs, Electricity Connected, Individual Gas Meter, Natural Gas Available, Phone Available, Sewer Available, Sidewalk, Underground Utilities
Roof Type Asphalt
Parking Type 2-Car Double Doors, Concrete, Driveway, Garage, Garage Door Opener, Garage Faces Front, Inside Entrance
Garage Yes
Building
Lot Description Corner Lot, Landscaped, Sprinkler System
Story Two
Foundation Block
Structure Type Brick
Schools
School District Van Alstyne Isd
Others
Ownership See Documents
Acceptable Financing Cash, Conventional, FHA, Lease Back
Listing Terms Cash, Conventional, FHA, Lease Back
Financing Conventional
Read Less Info
Want to know what your home might be worth? Contact us for a FREE valuation!

Our team is ready to help you sell your home for the highest possible price ASAP

©2024 North Texas Real Estate Information Systems.
Bought with Alicia Purser • Keller Williams Realty DPR
GET MORE INFORMATION

Realtor/ Real Estate Consultant | License ID: 777336
+1(817) 881-1033 | farren@realtorindfw.com






