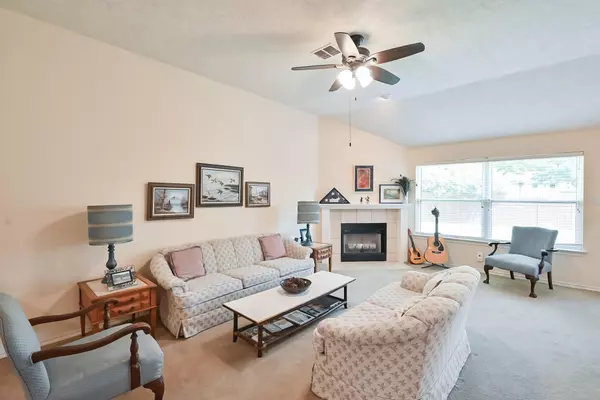$320,000
For more information regarding the value of a property, please contact us for a free consultation.
4 Beds
2 Baths
1,767 SqFt
SOLD DATE : 09/14/2022
Key Details
Property Type Single Family Home
Sub Type Single Family Residence
Listing Status Sold
Purchase Type For Sale
Square Footage 1,767 sqft
Price per Sqft $181
Subdivision Oakview Estates Add
MLS Listing ID 20129945
Sold Date 09/14/22
Style Traditional
Bedrooms 4
Full Baths 2
HOA Fees $48/qua
HOA Y/N Mandatory
Year Built 1998
Annual Tax Amount $5,547
Lot Size 7,143 Sqft
Acres 0.164
Property Description
Wonderful 1 story home in a great neighborhood in MISD! This darling home has an open concept and you will notice it as soon as you walk in the front door. The living room has a back wall of windows that brings in the natural light and has a gas fireplace. The kitchen features a newer gas stove and custom cabinets, a breakfast bar, and is open to the living room. The master suite has a pretty trey ceiling and is a large room. The Master bath includes a recently purchased dual sink vanity with granite counters, a separate shower and garden tub, and a huge walk-in closet. All 3 secondary rooms are nice sized. The backyard is big enough for a pool, family gatherings a great space for the kids and your 4-legged friends to run! There are walking trails that weave through the neighborhood as well as a community pool. This sought-after neighborhood is in a great location close to highways and restaurants. Sellers need a leaseback thru October 2. Buyer had to terminate for personal reasons.
Location
State TX
County Tarrant
Direction Hwy 157 to West on Turner Warnell Rd. Turn right on York and right on Londonderry
Rooms
Dining Room 2
Interior
Interior Features Cable TV Available, High Speed Internet Available
Heating Central, Fireplace(s), Natural Gas
Cooling Central Air, Electric
Flooring Carpet, Ceramic Tile
Fireplaces Number 1
Fireplaces Type Gas, Gas Starter
Appliance Dishwasher, Disposal, Electric Oven, Gas Cooktop, Gas Water Heater, Microwave, Plumbed for Ice Maker
Heat Source Central, Fireplace(s), Natural Gas
Laundry Electric Dryer Hookup, Utility Room, Full Size W/D Area, Washer Hookup
Exterior
Exterior Feature Covered Patio/Porch, Lighting
Garage Spaces 2.0
Fence Wood
Utilities Available City Sewer, City Water, Curbs, Individual Gas Meter, Individual Water Meter
Roof Type Composition
Parking Type 2-Car Single Doors, Garage, Garage Door Opener, Garage Faces Front
Garage Yes
Building
Lot Description Few Trees, Landscaped, Lrg. Backyard Grass, Subdivision
Story One
Foundation Slab
Structure Type Brick
Schools
School District Mansfield Isd
Others
Ownership see tax
Acceptable Financing Cash, Conventional, FHA, VA Loan
Listing Terms Cash, Conventional, FHA, VA Loan
Financing Conventional
Read Less Info
Want to know what your home might be worth? Contact us for a FREE valuation!

Our team is ready to help you sell your home for the highest possible price ASAP

©2024 North Texas Real Estate Information Systems.
Bought with Bill Helton • Keller Williams Lonestar DFW
GET MORE INFORMATION

Realtor/ Real Estate Consultant | License ID: 777336
+1(817) 881-1033 | farren@realtorindfw.com






