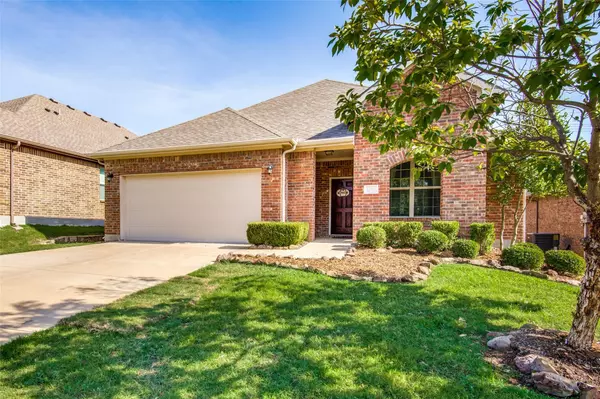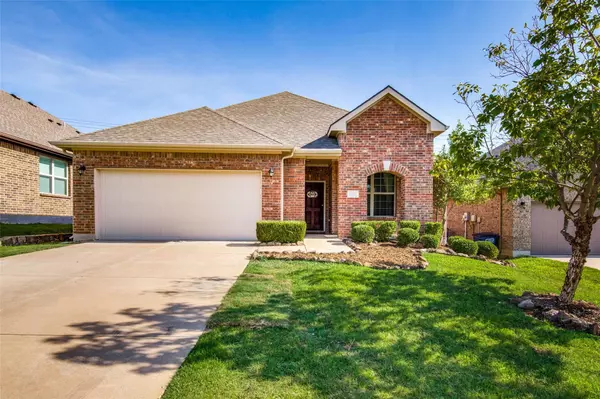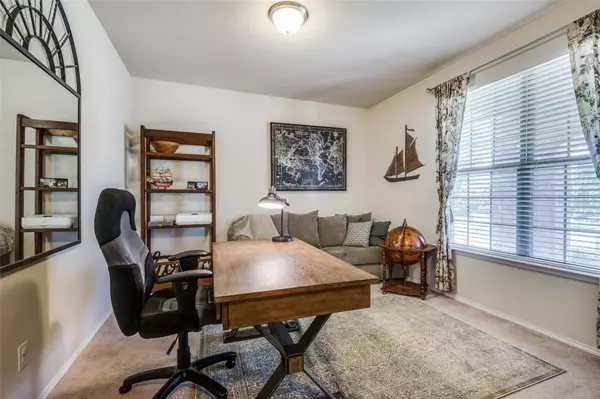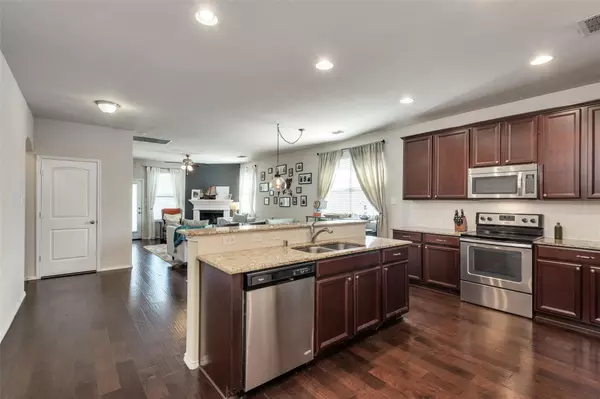$469,000
For more information regarding the value of a property, please contact us for a free consultation.
3 Beds
2 Baths
2,266 SqFt
SOLD DATE : 09/09/2022
Key Details
Property Type Single Family Home
Sub Type Single Family Residence
Listing Status Sold
Purchase Type For Sale
Square Footage 2,266 sqft
Price per Sqft $206
Subdivision Sunset Pointe Ph Eight
MLS Listing ID 20124389
Sold Date 09/09/22
Style Traditional
Bedrooms 3
Full Baths 2
HOA Fees $50/qua
HOA Y/N Mandatory
Year Built 2014
Annual Tax Amount $6,612
Lot Size 6,838 Sqft
Acres 0.157
Property Description
Welcome Home! Don't miss this inviting 1.5 story home with a fantastic floor plan and HUGE bonus room upstairs. You are greeted at the front door with incredible entry built-in's and bench for storage galore as beautiful engineered hardwoods flow thru the home. The living room features a corner wood burning fireplace, lots of windows for amazing natural light and is open to the kitchen & dining areas. The kitchen boasts granite countertops, subway tile backsplash, stainless steel appliances & breakfast bar. A nice size flex room at the front of the house, now being used as an office has endless possibilities. Great size bedrooms all have ceiling fans. Home has multiple entertaining spaces with the upstairs game room and covered patio outside next to an extended open patio including a stone fire pit. Home is centrally located with easy access to restaurants, shopping & entertainment. Close to US Hwy 380, Preston Rd, DNT, 423 and walking distance to the High School and community pool.
Location
State TX
County Denton
Community Community Pool, Jogging Path/Bike Path, Park, Playground, Sidewalks
Direction From Panther Creek Parkway go west to Woodlake Parkway, turn right on Walker, right on Paint Horse Trail, right on Lasso. House is on the right. Sign in yard. USE GPS if coming from a different direction.
Rooms
Dining Room 1
Interior
Interior Features Cable TV Available, Eat-in Kitchen, Flat Screen Wiring, Granite Counters, High Speed Internet Available, Kitchen Island, Open Floorplan, Pantry, Walk-In Closet(s)
Heating Electric, Fireplace(s)
Cooling Ceiling Fan(s), Electric
Flooring Carpet, Ceramic Tile, Laminate
Fireplaces Number 1
Fireplaces Type Wood Burning
Appliance Dishwasher, Disposal, Electric Cooktop, Electric Oven, Electric Water Heater, Microwave
Heat Source Electric, Fireplace(s)
Laundry Electric Dryer Hookup, Utility Room, Full Size W/D Area, Washer Hookup
Exterior
Exterior Feature Covered Patio/Porch, Fire Pit
Garage Spaces 2.0
Fence Brick, Wood
Community Features Community Pool, Jogging Path/Bike Path, Park, Playground, Sidewalks
Utilities Available City Sewer, City Water, Sidewalk, Underground Utilities
Roof Type Composition
Parking Type 2-Car Single Doors, Garage, Garage Door Opener
Garage Yes
Building
Lot Description Interior Lot, Landscaped
Story One and One Half
Foundation Slab
Structure Type Brick
Schools
School District Little Elm Isd
Others
Ownership See Agent
Acceptable Financing Cash, Conventional
Listing Terms Cash, Conventional
Financing Conventional
Read Less Info
Want to know what your home might be worth? Contact us for a FREE valuation!

Our team is ready to help you sell your home for the highest possible price ASAP

©2024 North Texas Real Estate Information Systems.
Bought with Betty Hamilton • EXP REALTY
GET MORE INFORMATION

Realtor/ Real Estate Consultant | License ID: 777336
+1(817) 881-1033 | farren@realtorindfw.com






