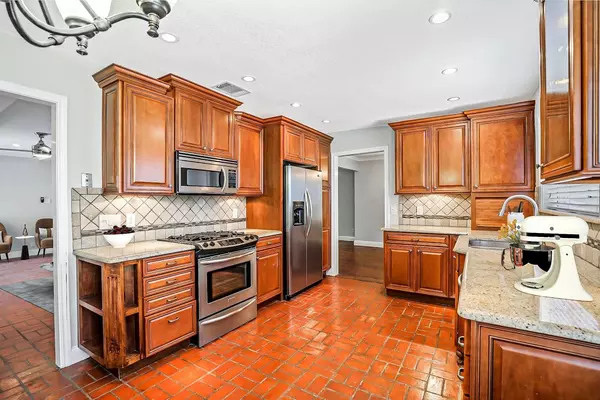$490,000
For more information regarding the value of a property, please contact us for a free consultation.
4 Beds
3 Baths
2,064 SqFt
SOLD DATE : 09/27/2022
Key Details
Property Type Single Family Home
Sub Type Single Family Residence
Listing Status Sold
Purchase Type For Sale
Square Footage 2,064 sqft
Price per Sqft $237
Subdivision Parkview Estates
MLS Listing ID 20129355
Sold Date 09/27/22
Bedrooms 4
Full Baths 2
Half Baths 1
HOA Y/N None
Year Built 1964
Annual Tax Amount $8,116
Lot Size 0.298 Acres
Acres 0.2983
Property Description
This Elegant single family home sits on cul-de-sac in highly desirable neighborhood. Beautifully landscaped front yard invite you to the front entrance of the home. Upon entrance, you are warmly greeted by brick flooring, fresh paint and a bright and open floor plan seamlessly connecting the kitchen to the living room and leading to the inviting, sunny backyard. Meticulous attention to detail is presented in the kitchen with granite countertops, customized backsplash, freshly finished cabinets and SS appliances. Huge backyard with gated fence for extra privacy. Close proximity to major freeways, dining and entertainment. Move in ready.
Location
State TX
County Dallas
Direction Follow GPS directions.
Rooms
Dining Room 2
Interior
Interior Features Chandelier, Decorative Lighting, Granite Counters
Heating Central, Natural Gas
Cooling Ceiling Fan(s), Central Air, Electric
Flooring Brick, Carpet, Laminate, Travertine Stone
Fireplaces Number 1
Fireplaces Type Brick, Family Room, Gas, Living Room, Wood Burning
Appliance Dishwasher, Disposal, Gas Range, Gas Water Heater, Microwave, Refrigerator
Heat Source Central, Natural Gas
Laundry Electric Dryer Hookup, Utility Room, Washer Hookup
Exterior
Exterior Feature Covered Deck, Covered Patio/Porch, Rain Gutters
Garage Spaces 2.0
Carport Spaces 2
Fence Gate, Wood
Utilities Available City Sewer, City Water, Individual Gas Meter, Individual Water Meter
Roof Type Composition
Parking Type 2-Car Single Doors, Electric Gate, Garage Faces Rear
Garage Yes
Building
Lot Description Cul-De-Sac, Few Trees, Interior Lot, Lrg. Backyard Grass, Sprinkler System, Subdivision
Story One
Foundation Slab
Structure Type Brick,Siding
Schools
School District Richardson Isd
Others
Ownership Savoy Dev & Acquisitions LLC.
Acceptable Financing Cash, Conventional, FHA, VA Loan
Listing Terms Cash, Conventional, FHA, VA Loan
Financing Conventional
Read Less Info
Want to know what your home might be worth? Contact us for a FREE valuation!

Our team is ready to help you sell your home for the highest possible price ASAP

©2024 North Texas Real Estate Information Systems.
Bought with Samuel Carter • All City Real Estate, Ltd. Co.
GET MORE INFORMATION

Realtor/ Real Estate Consultant | License ID: 777336
+1(817) 881-1033 | farren@realtorindfw.com






