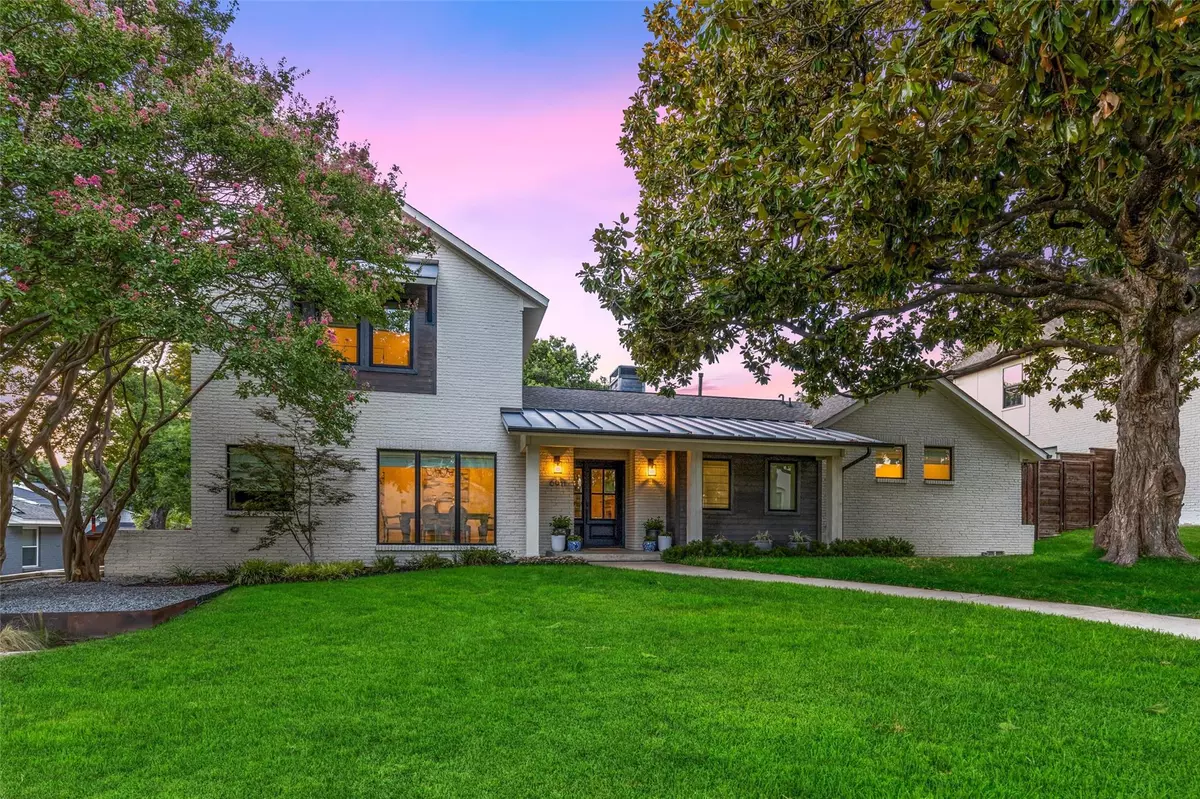$1,499,000
For more information regarding the value of a property, please contact us for a free consultation.
5 Beds
6 Baths
4,421 SqFt
SOLD DATE : 09/12/2022
Key Details
Property Type Single Family Home
Sub Type Single Family Residence
Listing Status Sold
Purchase Type For Sale
Square Footage 4,421 sqft
Price per Sqft $339
Subdivision Merriman Park Estates
MLS Listing ID 20129219
Sold Date 09/12/22
Style Traditional
Bedrooms 5
Full Baths 4
Half Baths 2
HOA Y/N None
Year Built 1959
Lot Size 0.290 Acres
Acres 0.29
Property Description
Offer Deadline of 5:00 p.m. 8-7-2022Commandingly perched on the hillside of one of one of the most beautiful streets in Lake Highlands, this custom home exudes relaxed sophistication and luxe style. Enter to gorgeous hardwoods that run throughout the home and natural light pouring in from every direction. The formal dining room has a wall of stunning built-ins; while the magazine worthy chef's kitchen opens to the formal dining and to the family room and also features a large working pantry with coffee bar. From each room, and the primary suite there are walls of windows looking out over the expansive backyard and entertaining patio. Additional first floor areas include the primary suite with two walk-in closets, a powder bathroom, a downstairs utility room, and the 5th bedroom with full bathroom. Upstairs there is a second utility room, gameroom with half bath and three additional bedrooms and two bathrooms. This home exudes sophistication and style at its finest - truly beautifully
Location
State TX
County Dallas
Direction From Skillman Street to Colfax Drive, Left on Blackwood Drive, right on Hyde Park, home will be on your left.
Rooms
Dining Room 1
Interior
Interior Features Cable TV Available, Decorative Lighting, Dry Bar, Eat-in Kitchen, Flat Screen Wiring, High Speed Internet Available, Kitchen Island, Pantry, Sound System Wiring, Walk-In Closet(s)
Heating Central, Natural Gas
Cooling Ceiling Fan(s), Central Air, Electric
Flooring Carpet, Ceramic Tile, Wood
Fireplaces Number 2
Fireplaces Type Brick, Gas, Gas Logs, Living Room, Outside
Appliance Dishwasher, Disposal, Electric Oven, Gas Cooktop, Double Oven, Plumbed For Gas in Kitchen, Warming Drawer
Heat Source Central, Natural Gas
Laundry Electric Dryer Hookup, Full Size W/D Area, Washer Hookup
Exterior
Exterior Feature Covered Patio/Porch, Rain Gutters, Lighting, Private Yard
Garage Spaces 2.0
Fence Wood
Utilities Available Alley, City Sewer, City Water, Concrete, Curbs, Electricity Available, Individual Gas Meter, Individual Water Meter, Sidewalk
Roof Type Composition
Parking Type 2-Car Single Doors, Alley Access, Covered, Garage, Garage Door Opener, Garage Faces Rear, Kitchen Level, Oversized, Secured, Side By Side
Garage Yes
Building
Lot Description Few Trees, Interior Lot, Landscaped, Lrg. Backyard Grass, Sprinkler System
Story Two
Foundation Pillar/Post/Pier
Structure Type Brick,Wood
Schools
School District Richardson Isd
Others
Ownership See Agent
Acceptable Financing Cash, Conventional
Listing Terms Cash, Conventional
Financing Conventional
Read Less Info
Want to know what your home might be worth? Contact us for a FREE valuation!

Our team is ready to help you sell your home for the highest possible price ASAP

©2024 North Texas Real Estate Information Systems.
Bought with Scott Jackson • Compass RE Texas, LLC
GET MORE INFORMATION

Realtor/ Real Estate Consultant | License ID: 777336
+1(817) 881-1033 | farren@realtorindfw.com






