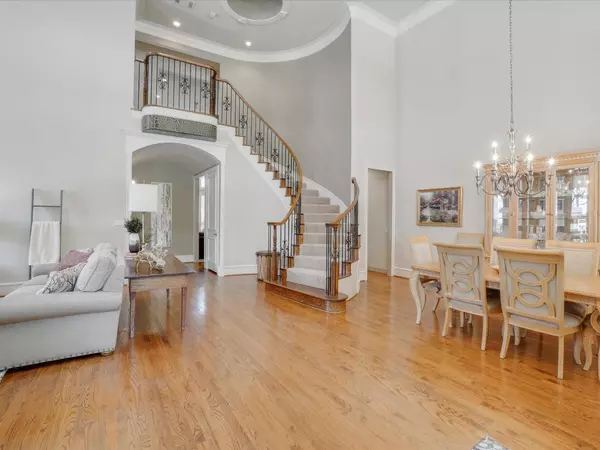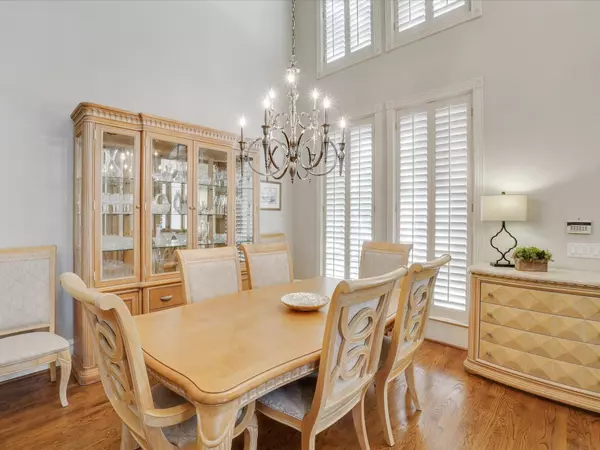$1,000,000
For more information regarding the value of a property, please contact us for a free consultation.
5 Beds
4 Baths
4,991 SqFt
SOLD DATE : 10/03/2022
Key Details
Property Type Single Family Home
Sub Type Single Family Residence
Listing Status Sold
Purchase Type For Sale
Square Footage 4,991 sqft
Price per Sqft $200
Subdivision Coventry At Bridlewood Ph Ii
MLS Listing ID 20125372
Sold Date 10/03/22
Style Traditional
Bedrooms 5
Full Baths 4
HOA Fees $79/ann
HOA Y/N Mandatory
Year Built 2001
Annual Tax Amount $14,868
Lot Size 0.327 Acres
Acres 0.327
Property Description
NICE TREED DRIVE UP ON THIS BRIDLEWOOD CUSTOM W-FOUR CAR & PRIVATE BACKYARD, POOL,SPA,GREENSPACE! Covered double door entry opens to 2 story formal dining & form liv w-triple stack gas log FP surrounded by shuttered windows & study w-French Doors & pretty transom. Lg open isl kit has custom white cabs, lge stone finish bbar, pantry, wd flrs, pretty light granite & tile, ss, gas cooking & 2 ovens, pretty wood trim & open to nk w-bltin & lge famrm w- stone FP & builtins. Master ste down has wall of shuttered windows to back, see-through FP & the huge bath area will wow w-FP, 2 vanity areas, granite, jetted tub & shower w-dual shower heads, oversized walk in. Second guest bedroom down with a separate desk area & its own full bath. Up are split areas, 1 with a bed & bath & gmrm & 2nd area, huge gmrm, media, balcony & bed & bath. Large landscaped back yard has a covpatio, large pool with tanning ledge & spa, green space & hard to find 4 car. GOLF COURSE COMMUNITY, GREAT SCHOOLS
Location
State TX
County Denton
Direction Luck to Fuller Drive, left on Joshua to Remington, right on Remington and right on Kingswood
Rooms
Dining Room 2
Interior
Interior Features Cable TV Available, Eat-in Kitchen, High Speed Internet Available, Kitchen Island, Multiple Staircases
Heating Central
Cooling Central Air
Flooring Carpet, Ceramic Tile, Hardwood
Fireplaces Number 3
Fireplaces Type Bedroom, Family Room, Gas, Gas Logs
Appliance Dishwasher, Disposal, Electric Oven, Gas Cooktop, Microwave, Double Oven
Heat Source Central
Exterior
Exterior Feature Lighting
Garage Spaces 4.0
Fence Wood
Pool Pool/Spa Combo
Utilities Available City Sewer, City Water, Sidewalk, Underground Utilities
Roof Type Composition
Garage Yes
Private Pool 1
Building
Lot Description Interior Lot, Sprinkler System
Story Two
Foundation Slab
Structure Type Brick,Rock/Stone
Schools
School District Lewisville Isd
Others
Restrictions Deed,Development
Ownership Pittman
Acceptable Financing Conventional
Listing Terms Conventional
Financing Conventional
Read Less Info
Want to know what your home might be worth? Contact us for a FREE valuation!

Our team is ready to help you sell your home for the highest possible price ASAP

©2025 North Texas Real Estate Information Systems.
Bought with Frankie Arthur • Coldwell Banker Apex, REALTORS
GET MORE INFORMATION
Realtor/ Real Estate Consultant | License ID: 777336
+1(817) 881-1033 | farren@realtorindfw.com






