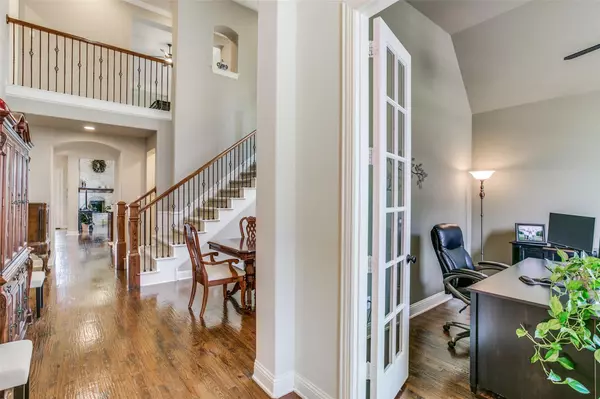$710,000
For more information regarding the value of a property, please contact us for a free consultation.
4 Beds
4 Baths
3,352 SqFt
SOLD DATE : 10/03/2022
Key Details
Property Type Single Family Home
Sub Type Single Family Residence
Listing Status Sold
Purchase Type For Sale
Square Footage 3,352 sqft
Price per Sqft $211
Subdivision Aberdeen At Tribute Ph 2
MLS Listing ID 20127176
Sold Date 10/03/22
Style Traditional
Bedrooms 4
Full Baths 3
Half Baths 1
HOA Fees $50
HOA Y/N Mandatory
Year Built 2013
Annual Tax Amount $10,618
Lot Size 6,011 Sqft
Acres 0.138
Property Description
Stunning Highland home located in the sought after community of The Tribute. Great floorplan with a private office up front, primary suite at the back, and second bedroom downstairs. Primary bedroom has bump out for additional seating, vaulted ceilings and is the perfect getaway space. Ensuite primary bath with double vanity, garden tub, walk-in shower AND walk-in closet. Gorgeous hardwood floors throughout the downstairs main areas and open kitchen living area. Kitchen boasts gorgeous granite on counters and rounded island, double oven and all ss appliances. Second level features a game room, media room and two nice size bedrooms. The Tribute is located just down a peninsula on Lake Lewisville with 13 miles of hiking & biking trails, lighted jogging path, dog park, resort style pools, canoe & kayak launch pad & pickleball courts. The community is also home to the award-winning Golf Clubs at the Tribute and 2 STEM academy schools right in the neighborhood.
Location
State TX
County Denton
Community Community Pool, Curbs, Fishing, Greenbelt, Jogging Path/Bike Path, Lake, Park, Playground, Pool, Sidewalks, Other
Direction Tollway North, west on Lebanon, right on Stonefield, right on Paisley
Rooms
Dining Room 2
Interior
Interior Features Cable TV Available, Eat-in Kitchen, Granite Counters, High Speed Internet Available, Kitchen Island, Open Floorplan, Pantry, Walk-In Closet(s)
Heating Natural Gas
Cooling Attic Fan, Ceiling Fan(s), Central Air, Electric
Flooring Carpet, Tile, Wood
Fireplaces Number 1
Fireplaces Type Gas, Gas Logs, Living Room, Stone
Appliance Dishwasher, Disposal, Electric Oven, Gas Cooktop, Gas Water Heater, Microwave, Plumbed For Gas in Kitchen
Heat Source Natural Gas
Laundry Electric Dryer Hookup, Utility Room, Full Size W/D Area, Washer Hookup
Exterior
Exterior Feature Covered Patio/Porch, Rain Gutters
Garage Spaces 2.0
Fence Wood
Community Features Community Pool, Curbs, Fishing, Greenbelt, Jogging Path/Bike Path, Lake, Park, Playground, Pool, Sidewalks, Other
Utilities Available City Sewer, City Water, Electricity Available, Individual Gas Meter, Individual Water Meter
Roof Type Composition
Garage Yes
Building
Lot Description Few Trees, Interior Lot, Landscaped, Sprinkler System, Subdivision
Story Two
Foundation Slab
Structure Type Brick
Schools
School District Little Elm Isd
Others
Ownership See Agent
Acceptable Financing Cash, Conventional, FHA, VA Loan, Other
Listing Terms Cash, Conventional, FHA, VA Loan, Other
Financing Conventional
Read Less Info
Want to know what your home might be worth? Contact us for a FREE valuation!

Our team is ready to help you sell your home for the highest possible price ASAP

©2025 North Texas Real Estate Information Systems.
Bought with Steve G Allcorn • RE/MAX DFW Associates
GET MORE INFORMATION
Realtor/ Real Estate Consultant | License ID: 777336
+1(817) 881-1033 | farren@realtorindfw.com






