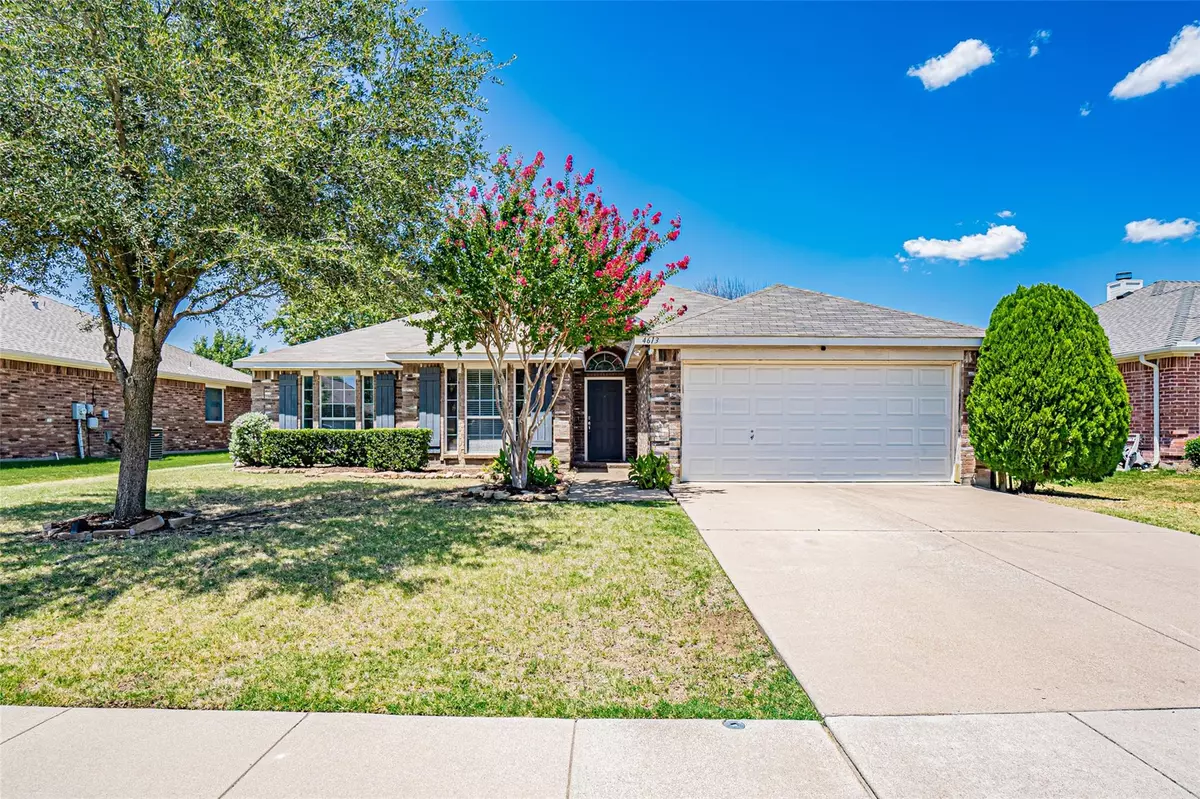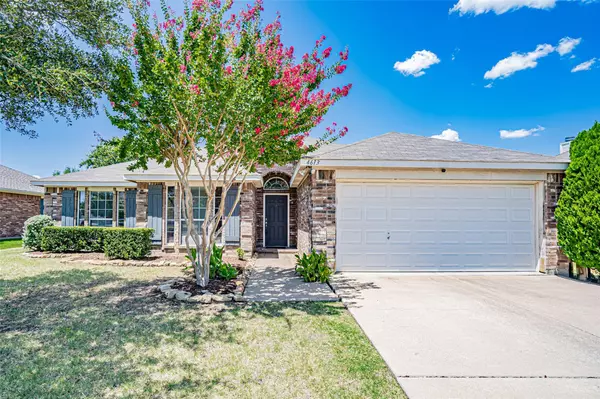$349,900
For more information regarding the value of a property, please contact us for a free consultation.
3 Beds
2 Baths
1,863 SqFt
SOLD DATE : 10/05/2022
Key Details
Property Type Single Family Home
Sub Type Single Family Residence
Listing Status Sold
Purchase Type For Sale
Square Footage 1,863 sqft
Price per Sqft $187
Subdivision Holland Meadows Add
MLS Listing ID 20126938
Sold Date 10/05/22
Style Traditional
Bedrooms 3
Full Baths 2
HOA Fees $16/ann
HOA Y/N Mandatory
Year Built 2006
Annual Tax Amount $6,663
Lot Size 7,535 Sqft
Acres 0.173
Property Description
MULTIPLE OFFERS RECEIVED! BEST DUE 9-6 @ 9AM. ADORABLE OPEN CONCEPT MERRITT CLASSIC HOME! This pretty home has the perfect layout! Large living area with cozy wood burning fireplace opens to an AMAZING kitchen boasting tons of cabinets and counter space, island, stainless appliances, walk in pantry plus coffee and breakfast bar! Big laundry room with built in cabinetry is a BONUS! Split bedrooms are large with tall ceilings and walk in closets! Primary suite is fabulous and offers double sinks, garden tub, and awesome closet space! Step outside and entertain in style in a backyard retreat that offers a HUGE flagstone patio, tall privacy fence and lovely shade trees! Community offers a playground for fun and easy play dates and the elementary is within walking distance! Located minutes from Big League Dreams, Hawaiian Falls and Joe Pool Lake. Super close to 360 or 287 for an easier commute to anywhere in DFW! Engineering report completed for buyer peace of mind too! HURRY!
Location
State TX
County Tarrant
Community Curbs, Playground, Sidewalks
Direction From I-20-360, head south on TX-360 S. Take the Heritage Pkwy exit and turn left. Turn left onto National Pkwy. Turn right onto S Holland Rd. Turn left onto Fox Meadows Lane. Home is on the left. Sign in yard.
Rooms
Dining Room 1
Interior
Interior Features Built-in Features, Cable TV Available, Decorative Lighting, Double Vanity, High Speed Internet Available, Kitchen Island, Open Floorplan, Pantry, Sound System Wiring, Walk-In Closet(s)
Heating Central, Electric, Fireplace(s)
Cooling Ceiling Fan(s), Central Air, Electric
Flooring Carpet, Ceramic Tile
Fireplaces Number 1
Fireplaces Type Living Room, Wood Burning
Appliance Dishwasher, Disposal, Electric Cooktop, Electric Oven, Electric Water Heater, Microwave
Heat Source Central, Electric, Fireplace(s)
Laundry Electric Dryer Hookup, Utility Room, Full Size W/D Area, Washer Hookup
Exterior
Exterior Feature Fire Pit
Garage Spaces 2.0
Fence Back Yard, Fenced, Full, Privacy, Wood
Community Features Curbs, Playground, Sidewalks
Utilities Available All Weather Road, Cable Available, City Sewer, City Water, Curbs, Electricity Connected, Individual Water Meter, Phone Available, Sidewalk, Underground Utilities
Roof Type Composition
Parking Type 2-Car Single Doors, Additional Parking, Concrete, Covered, Direct Access, Driveway, Enclosed, Garage, Garage Door Opener, Garage Faces Front, Inside Entrance, Kitchen Level, Oversized, Storage
Garage Yes
Building
Lot Description Few Trees, Interior Lot, Landscaped, Level, Lrg. Backyard Grass, Sprinkler System, Subdivision
Story One
Foundation Slab
Structure Type Brick,Siding
Schools
School District Mansfield Isd
Others
Ownership Zachary Chaffin
Acceptable Financing Cash, Conventional, FHA, VA Loan
Listing Terms Cash, Conventional, FHA, VA Loan
Financing FHA 203(b)
Special Listing Condition Aerial Photo, Verify Tax Exemptions
Read Less Info
Want to know what your home might be worth? Contact us for a FREE valuation!

Our team is ready to help you sell your home for the highest possible price ASAP

©2024 North Texas Real Estate Information Systems.
Bought with Shaylor Richards • eXp Realty, LLC
GET MORE INFORMATION

Realtor/ Real Estate Consultant | License ID: 777336
+1(817) 881-1033 | farren@realtorindfw.com






