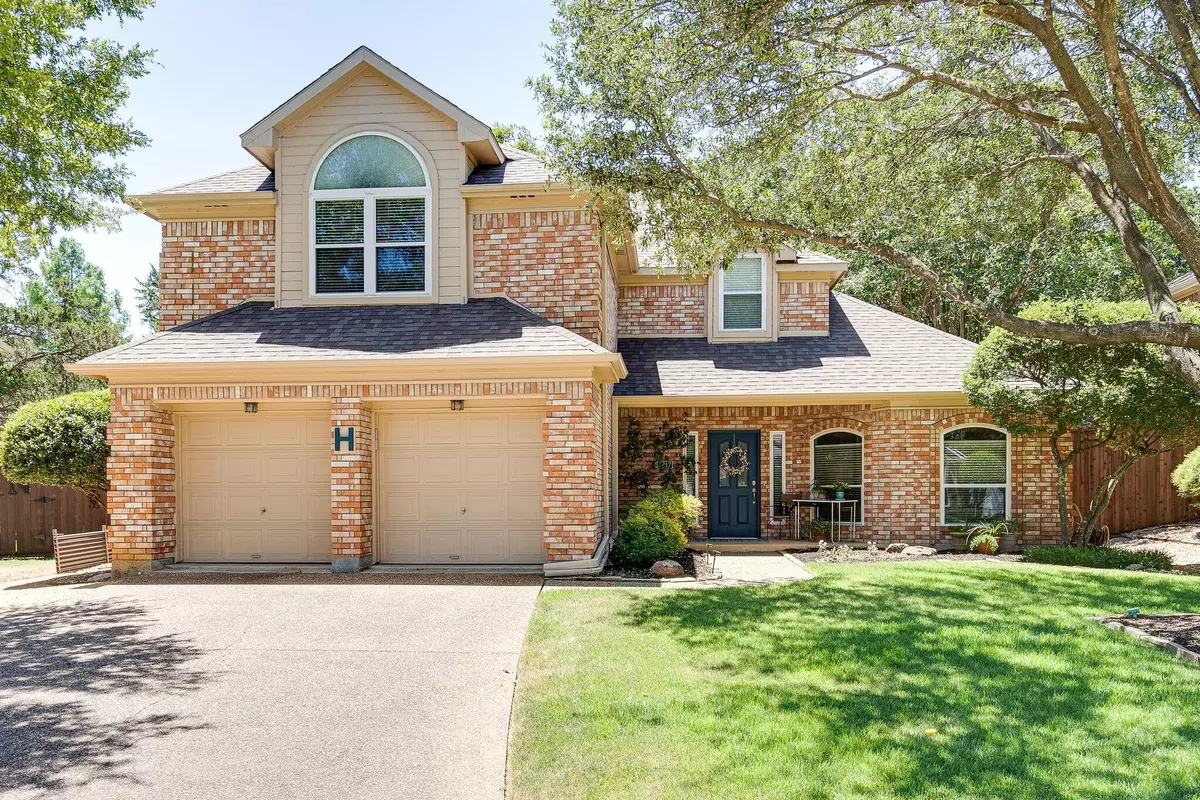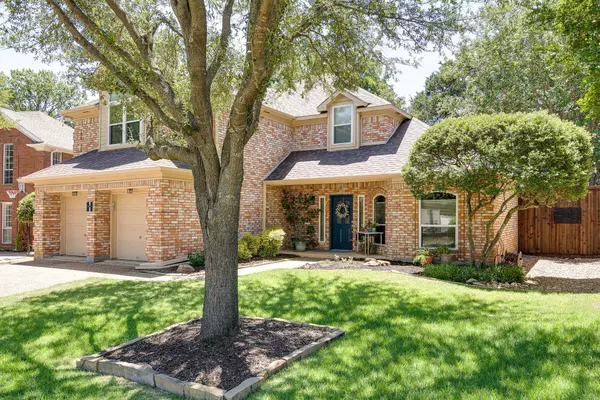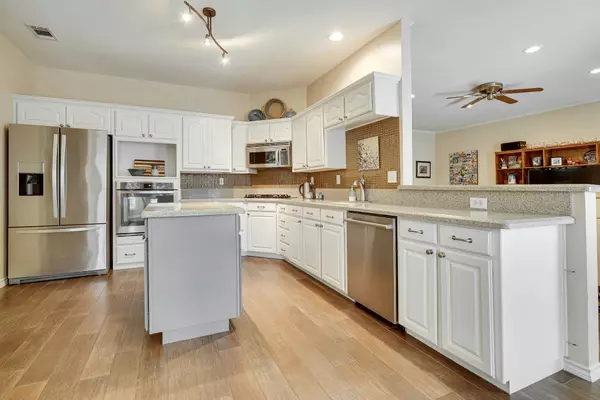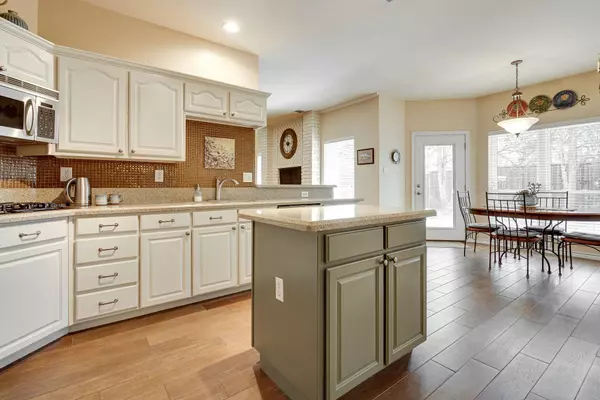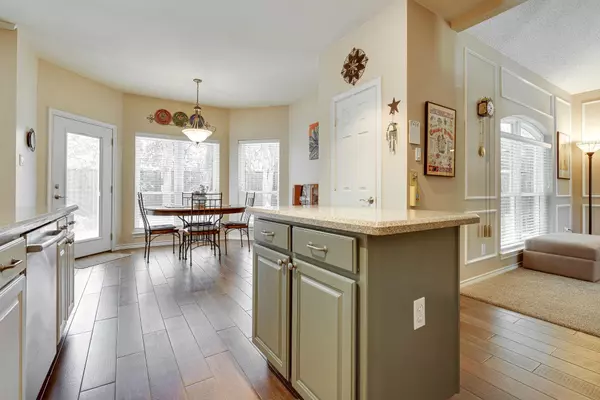$569,000
For more information regarding the value of a property, please contact us for a free consultation.
3 Beds
3 Baths
2,534 SqFt
SOLD DATE : 08/30/2022
Key Details
Property Type Single Family Home
Sub Type Single Family Residence
Listing Status Sold
Purchase Type For Sale
Square Footage 2,534 sqft
Price per Sqft $224
Subdivision Glenwick Estate Ph 1
MLS Listing ID 20116769
Sold Date 08/30/22
Style Traditional
Bedrooms 3
Full Baths 2
Half Baths 1
HOA Y/N None
Year Built 1991
Annual Tax Amount $7,075
Lot Size 8,494 Sqft
Acres 0.195
Property Description
Convenient neighborhood in heart of Flower Mound, highly sought-after schools, spacious living areas, beautifully landscaped, private back yard w no rear neighbors! You'll notice the care and updates throughout - upgraded windows, newer carpet, wood-look ceramic tile floors, updated cabinets with soft close feature in kitchen, quartz countertops, huge master bedroom has vaulted ceilings and tons of natural light, beautifully remodeled master bath incl. skylight w remote control shade, loft retreat, and did I mention the back yard? Your own private paradise w room for a garden (or ?), has gazebo and spacious shed all enclosed by a gorgeous 8-ft privacy fence w gate leading to park for play on tennis-pickle ball courts, baseball field and more. Add in extras like whole-house hot water circulation pump and the wifi sprinklers, garage door and thermostat and you have a home you can truly enjoy! Pool table nego. HOW provided by seller!
Location
State TX
County Denton
Community Greenbelt, Park, Playground, Sidewalks
Direction Cross Timbers Rd. to Glenwick Blvd. Turn North on Glenwick Blvd then take immediate right onto Heather Glen Dr. Turn to the left on Talon Dr. Turn right onto Druid Way to house.
Rooms
Dining Room 2
Interior
Interior Features Built-in Features, Double Vanity, Eat-in Kitchen, Kitchen Island, Pantry, Vaulted Ceiling(s), Walk-In Closet(s)
Heating Central
Cooling Central Air
Flooring Carpet, Ceramic Tile
Fireplaces Number 1
Fireplaces Type Brick, Family Room
Equipment Other
Appliance Dishwasher, Disposal, Electric Oven, Gas Cooktop, Gas Water Heater
Heat Source Central
Laundry Electric Dryer Hookup, Utility Room, Full Size W/D Area
Exterior
Exterior Feature Rain Gutters, Private Yard, Storage
Garage Spaces 2.0
Fence Fenced, High Fence, Wood
Community Features Greenbelt, Park, Playground, Sidewalks
Utilities Available City Sewer, City Water, Sidewalk
Roof Type Composition
Garage Yes
Building
Lot Description Landscaped, Other, Park View, Sprinkler System
Story Two
Foundation Slab
Structure Type Brick,Siding
Schools
School District Lewisville Isd
Others
Restrictions Unknown Encumbrance(s)
Ownership Ross A. Horton and Lisa B. Horton
Acceptable Financing Cash, Conventional, FHA, Lease Back, VA Loan
Listing Terms Cash, Conventional, FHA, Lease Back, VA Loan
Financing Conventional
Read Less Info
Want to know what your home might be worth? Contact us for a FREE valuation!

Our team is ready to help you sell your home for the highest possible price ASAP

©2025 North Texas Real Estate Information Systems.
Bought with Lane Paschal • Realty Lane Associates
GET MORE INFORMATION
Realtor/ Real Estate Consultant | License ID: 777336
+1(817) 881-1033 | farren@realtorindfw.com

