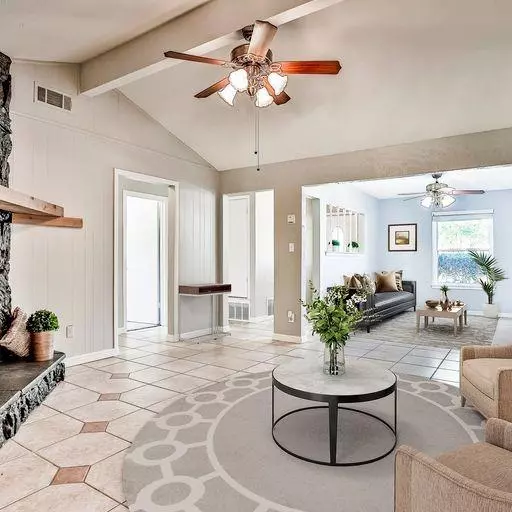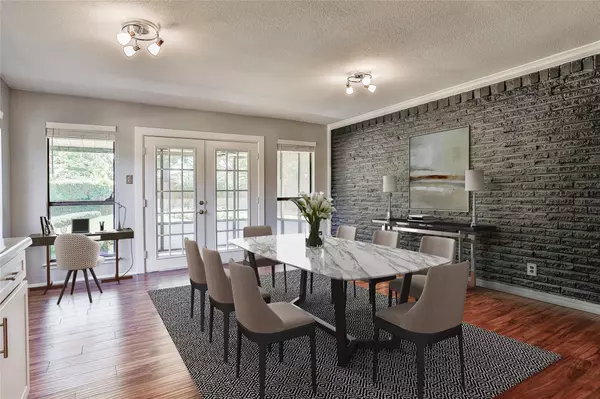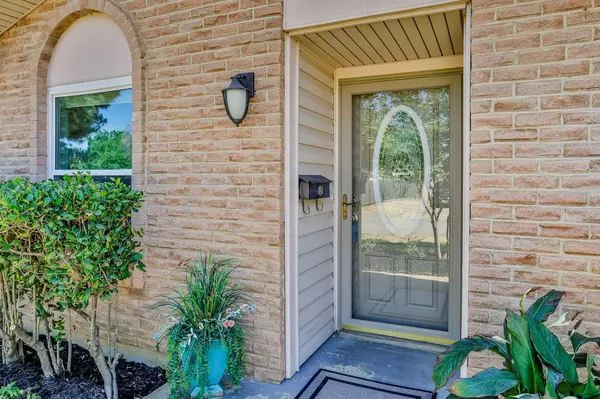$337,000
For more information regarding the value of a property, please contact us for a free consultation.
3 Beds
2 Baths
1,744 SqFt
SOLD DATE : 09/20/2022
Key Details
Property Type Single Family Home
Sub Type Single Family Residence
Listing Status Sold
Purchase Type For Sale
Square Footage 1,744 sqft
Price per Sqft $193
Subdivision Green Hills Park Add
MLS Listing ID 20114808
Sold Date 09/20/22
Style Traditional
Bedrooms 3
Full Baths 2
HOA Y/N None
Year Built 1969
Annual Tax Amount $3,605
Lot Size 0.311 Acres
Acres 0.3112
Property Description
Space to spread out, a cozy sunroom to enjoy the cool mornings, the conveniences of the suburban life with EZaccess to the sights of the city. The living area and family room, features include a beamed cathedral ceiling, a wood-burning, painted stone fireplace with an oversized rough cedar mantle and tile flooring. Notice the French door access to the screened sunroom and IMAGINE the Texas sized backyard with a pool, deck, sports court, workshop, RV or boat storage, outdoor kitchen and space to spare. This one owner home has fresh paint and new bedroom carpets, white wood blinds throughout and an updated open floor plan. Oversized master bedroom with room for office or workout area. Roof replaced in 2021, energy efficient windows, built in microwave. AND A 1 YEAR HOMESHIELD. HEB schools and Trinity High! Minutes from DFW airport, Dallas and Ft. Worth. Nearby shopping and restaurants, EZ access to Highways 121, 360, 183 and 157. No HOA! Motivated seller. Bring an offer!
Location
State TX
County Tarrant
Community Curbs, Sidewalks
Direction Harwood Road, west of Hwy 360 and/or east of FM 157, on the NE corner of Donley Drive and Harwood road
Rooms
Dining Room 1
Interior
Interior Features Built-in Features, Cable TV Available, Cathedral Ceiling(s), Decorative Lighting, Open Floorplan, Walk-In Closet(s)
Heating Central, Fireplace(s), Natural Gas
Cooling Ceiling Fan(s), Central Air, Electric
Flooring Carpet, Ceramic Tile, Luxury Vinyl Plank
Fireplaces Number 1
Fireplaces Type Stone, Wood Burning
Appliance Dishwasher, Disposal, Gas Cooktop, Gas Oven, Gas Water Heater, Ice Maker, Microwave, Plumbed For Gas in Kitchen, Plumbed for Ice Maker, Refrigerator, Vented Exhaust Fan
Heat Source Central, Fireplace(s), Natural Gas
Laundry Gas Dryer Hookup, In Garage, Full Size W/D Area, Washer Hookup
Exterior
Exterior Feature Covered Patio/Porch, Rain Gutters, Private Yard, RV/Boat Parking, Storage
Garage Spaces 2.0
Fence Back Yard, Gate, Privacy, Wood
Community Features Curbs, Sidewalks
Utilities Available All Weather Road, Cable Available, City Sewer, City Water, Concrete, Curbs, Electricity Connected, Individual Gas Meter, Individual Water Meter, Natural Gas Available, Phone Available, Sidewalk
Roof Type Composition
Garage Yes
Building
Lot Description Corner Lot, Landscaped, Level, Lrg. Backyard Grass, Many Trees, Cedar, Oak, Pine, Sprinkler System, Subdivision
Story One
Foundation Slab
Structure Type Brick
Schools
School District Hurst-Euless-Bedford Isd
Others
Ownership See tax roll
Acceptable Financing Cash, Conventional
Listing Terms Cash, Conventional
Financing FHA
Special Listing Condition Agent Related to Owner, Res. Service Contract
Read Less Info
Want to know what your home might be worth? Contact us for a FREE valuation!

Our team is ready to help you sell your home for the highest possible price ASAP

©2024 North Texas Real Estate Information Systems.
Bought with Bradley Crouch • Engel&Voelkers DallasSouthlake
GET MORE INFORMATION
Realtor/ Real Estate Consultant | License ID: 777336
+1(817) 881-1033 | farren@realtorindfw.com






