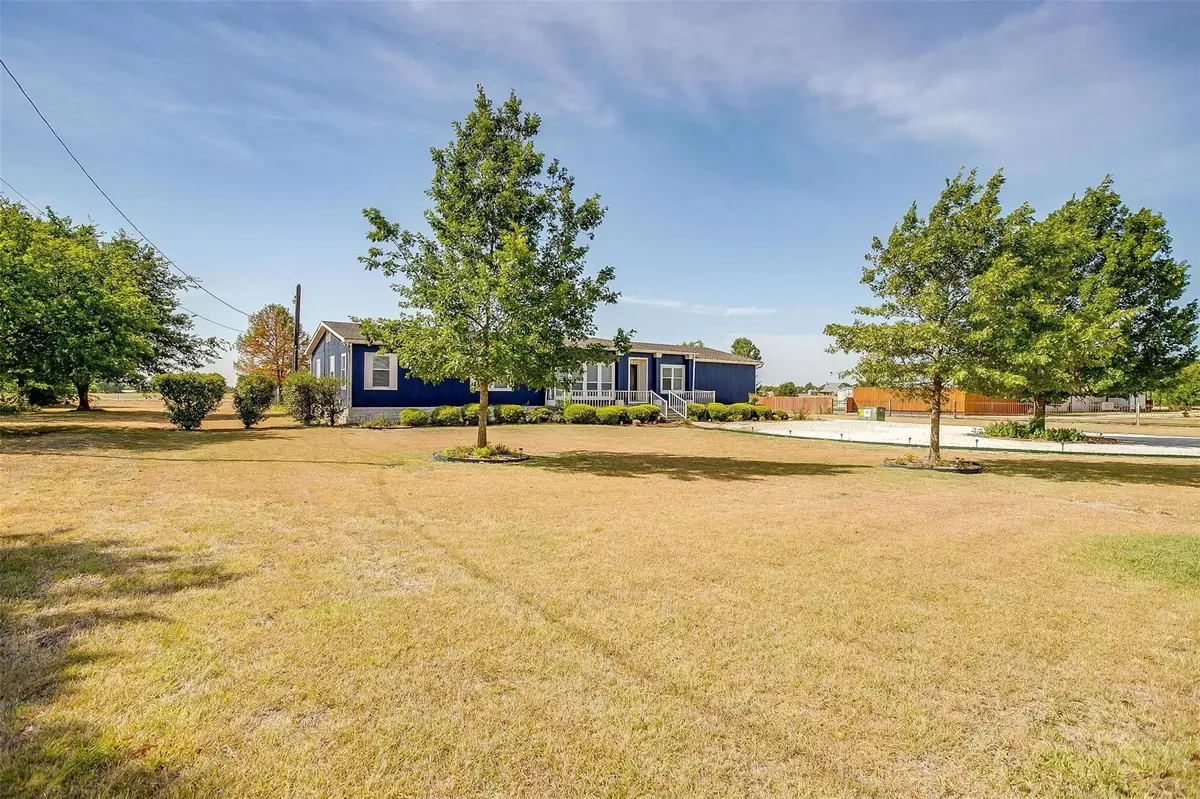$269,000
For more information regarding the value of a property, please contact us for a free consultation.
4 Beds
3 Baths
2,624 SqFt
SOLD DATE : 10/17/2022
Key Details
Property Type Single Family Home
Sub Type Single Family Residence
Listing Status Sold
Purchase Type For Sale
Square Footage 2,624 sqft
Price per Sqft $102
Subdivision James A Harlan Surv A-397
MLS Listing ID 20121300
Sold Date 10/17/22
Style Traditional
Bedrooms 4
Full Baths 3
HOA Y/N None
Year Built 2006
Annual Tax Amount $2,194
Lot Size 1.310 Acres
Acres 1.31
Property Description
Large 4BR 3BA Solitaire Home with Fresh Painted Interior, Exterior, and New Carpet. You will love the amazing floor plan of this home with the large open living room, Stone WBFP, large open kitchen with a huge center island-Breakfast bar, built-in microwave, dishwasher, and electric range. There is a butler pantry with room for a fridge or upright freezer and a formal dining room. The master bedroom has an additional flex room or Nursery, or an extended walk-in closet. The Master bath has a separate vanity, a sitting area for make-up, a garden tub, and a separate shower. Enjoy the evening on the Covered Back Patio Deck. There is a Carport for parking or storage, and an additional wood storage bldg. The property also features a Circle Driveway and a front porch wood deck. Close to highways and shopping and has a Country Feel with No City Tax Home is SOLD AS IS
Location
State TX
County Hill
Direction From I-35 GO East on Corsicana Hwy-highway 22. At the spit of Hwy 171 and Hwy 22, go LEFT on Highway 22, the property will be on the right approx. 1 mile
Rooms
Dining Room 2
Interior
Interior Features Cable TV Available, High Speed Internet Available, Kitchen Island, Open Floorplan
Heating Central
Cooling Ceiling Fan(s)
Flooring Carpet, Laminate, Vinyl
Fireplaces Number 1
Fireplaces Type Wood Burning
Appliance Dishwasher, Electric Range, Microwave
Heat Source Central
Laundry Electric Dryer Hookup, Utility Room, Full Size W/D Area, Washer Hookup
Exterior
Exterior Feature Covered Deck, Covered Patio/Porch
Carport Spaces 2
Utilities Available Asphalt, Cable Available, Co-op Water, Outside City Limits, Septic
Roof Type Composition
Parking Type Detached Carport
Garage No
Building
Lot Description Acreage
Story One
Foundation Pillar/Post/Pier
Structure Type Siding
Schools
School District Hillsboro Isd
Others
Ownership Estate of James Weldon Hodges
Acceptable Financing Cash, Conventional, FHA, USDA Loan, VA Loan
Listing Terms Cash, Conventional, FHA, USDA Loan, VA Loan
Financing Conventional
Read Less Info
Want to know what your home might be worth? Contact us for a FREE valuation!

Our team is ready to help you sell your home for the highest possible price ASAP

©2024 North Texas Real Estate Information Systems.
Bought with Jessica Dansby • Julie Siddons, Realtors
GET MORE INFORMATION

Realtor/ Real Estate Consultant | License ID: 777336
+1(817) 881-1033 | farren@realtorindfw.com






