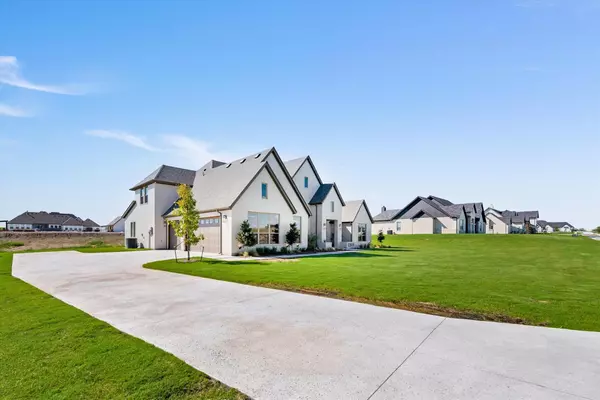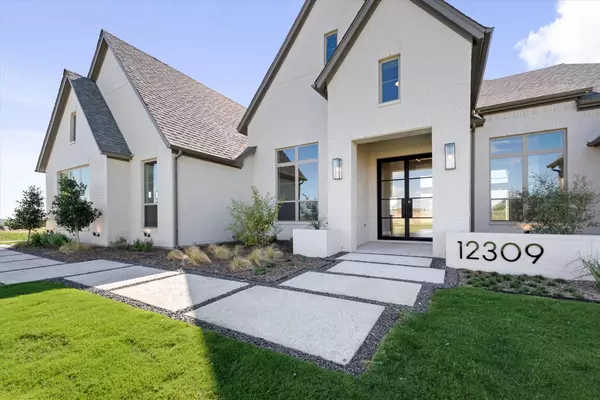$1,195,000
For more information regarding the value of a property, please contact us for a free consultation.
5 Beds
3 Baths
3,954 SqFt
SOLD DATE : 10/14/2022
Key Details
Property Type Single Family Home
Sub Type Single Family Residence
Listing Status Sold
Purchase Type For Sale
Square Footage 3,954 sqft
Price per Sqft $302
Subdivision Bella Flora
MLS Listing ID 20125458
Sold Date 10/14/22
Style Traditional,Other
Bedrooms 5
Full Baths 3
HOA Fees $58/ann
HOA Y/N Mandatory
Year Built 2022
Annual Tax Amount $1,406
Lot Size 1.320 Acres
Acres 1.32
Property Description
Experience luxury at its finest in the coveted Bella communities. This meticulously crafted, two story transitional home boasts a chef inspired kitchen with professional grade appliances including full size double ovens & 48 gas cooktop. Open concept living space features 15 ft ceilings, beams, & floating shelves. Master suite is complete w a 17 ft cathedral ceiling & open truss beams. Master bathroom has separate vanities, free standing tub, & large shower w rain head. Oversized master closet features upgraded shelving package & island with cabinets. European white oak wood floors, designer tile, & Calacatta Quartz highlight this high end home. MOVE IN READY!
Location
State TX
County Tarrant
Community Community Sprinkler, Greenbelt, Perimeter Fencing
Direction Address sometimes does not show up on Apple maps. Head southwest leaving Benbrook on US HWY 377. After appx 4 miles take a right on BELLA CREEK PKWY. Take the next right on BELLA VINO DR. Take the next left onto BELLA SERA DR. 3rd house on left.
Rooms
Dining Room 1
Interior
Interior Features Built-in Features, Built-in Wine Cooler, Cathedral Ceiling(s), Chandelier, Decorative Lighting, Dry Bar, Eat-in Kitchen, Kitchen Island, Natural Woodwork, Open Floorplan, Pantry, Smart Home System, Vaulted Ceiling(s), Walk-In Closet(s), Wired for Data
Heating Central, ENERGY STAR Qualified Equipment, Heat Pump, Zoned
Cooling Central Air, ENERGY STAR Qualified Equipment, Heat Pump, Zoned
Flooring Carpet, Ceramic Tile, Hardwood
Fireplaces Number 1
Fireplaces Type Insert, Living Room, Masonry, Propane, Raised Hearth, Ventless
Equipment Irrigation Equipment
Appliance Built-in Gas Range, Commercial Grade Range, Dishwasher, Disposal, Electric Oven, Gas Cooktop, Gas Range, Microwave, Double Oven, Plumbed For Gas in Kitchen, Water Filter, Water Softener
Heat Source Central, ENERGY STAR Qualified Equipment, Heat Pump, Zoned
Laundry Electric Dryer Hookup, Utility Room, Full Size W/D Area, Washer Hookup
Exterior
Garage Spaces 3.0
Community Features Community Sprinkler, Greenbelt, Perimeter Fencing
Utilities Available Aerobic Septic, Co-op Electric, Concrete, Electricity Connected, Outside City Limits, Private Water, Propane, Septic, Unincorporated, Well
Roof Type Composition
Parking Type Additional Parking, Concrete, Covered, Garage Door Opener, Garage Faces Side, On Site
Garage Yes
Building
Lot Description Acreage, Cleared, Landscaped, Sprinkler System, Subdivision
Story Two
Foundation Slab
Structure Type Brick
Schools
School District Fort Worth Isd
Others
Restrictions Building
Ownership Finn Construction Enterprises
Acceptable Financing 1031 Exchange, Cash, Conventional, FHA
Listing Terms 1031 Exchange, Cash, Conventional, FHA
Financing Conventional
Read Less Info
Want to know what your home might be worth? Contact us for a FREE valuation!

Our team is ready to help you sell your home for the highest possible price ASAP

©2024 North Texas Real Estate Information Systems.
Bought with Tanya Anderson • NextHome Integrity Group
GET MORE INFORMATION

Realtor/ Real Estate Consultant | License ID: 777336
+1(817) 881-1033 | farren@realtorindfw.com






