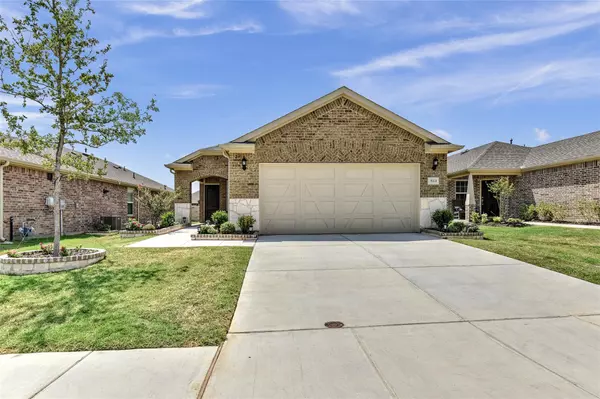$395,000
For more information regarding the value of a property, please contact us for a free consultation.
3 Beds
2 Baths
1,611 SqFt
SOLD DATE : 08/22/2022
Key Details
Property Type Single Family Home
Sub Type Single Family Residence
Listing Status Sold
Purchase Type For Sale
Square Footage 1,611 sqft
Price per Sqft $245
Subdivision Trinity Falls Planning Unit 3 Ph 5A
MLS Listing ID 20122301
Sold Date 08/22/22
Style Traditional
Bedrooms 3
Full Baths 2
HOA Fees $124/qua
HOA Y/N Mandatory
Year Built 2020
Annual Tax Amount $7,690
Lot Size 4,965 Sqft
Acres 0.114
Property Description
Better than new! Move in ready with updates, Trinity Falls by Del Webb. Senior adult 55+ living community. One story taft plan with brick and stone exterior. 3 bed, 2 bath and bonus office or extra dining room. Extra large pergola covered patio. All new luxury vinyl plank flooring and new light fixtures. Epoxy flooring and storage rack in garage. This home is open floor-plan with large island and ample custom cabinetry for the family cook to enjoy. Lots of extras in this custom home, plantation shutters throughout, stainless appliances and much more. Great beginnings will start here and make it a winning combination for you. One look will do, it is perfection PLUS!
Location
State TX
County Collin
Community Club House, Community Pool, Curbs, Fitness Center, Greenbelt, Jogging Path/Bike Path, Park, Playground, Pool, Sidewalks, Other
Direction Go North on 75 and exit Laud Howell Parkway, exit 43. Turn left at stop sign and take a right when you hit dead end. Pas Trinity Falls sign and amenity center. Drive past pond until the road forks, keep right. Take first left on sweetwater and head North until you are at the main entrance.
Rooms
Dining Room 1
Interior
Interior Features Cable TV Available, Decorative Lighting, Eat-in Kitchen, Flat Screen Wiring, High Speed Internet Available, Kitchen Island, Paneling, Smart Home System, Walk-In Closet(s)
Heating Central, ENERGY STAR Qualified Equipment, Natural Gas
Cooling Central Air, Electric, ENERGY STAR Qualified Equipment
Flooring Luxury Vinyl Plank
Appliance Dishwasher, Disposal, Electric Oven, Electric Range, Microwave, Plumbed for Ice Maker
Heat Source Central, ENERGY STAR Qualified Equipment, Natural Gas
Laundry Electric Dryer Hookup, Utility Room, Full Size W/D Area, Washer Hookup
Exterior
Exterior Feature Rain Gutters, Lighting
Garage Spaces 2.0
Fence Partial, Rock/Stone
Community Features Club House, Community Pool, Curbs, Fitness Center, Greenbelt, Jogging Path/Bike Path, Park, Playground, Pool, Sidewalks, Other
Utilities Available All Weather Road, Cable Available, City Sewer, City Water, Concrete, Curbs, Natural Gas Available, Phone Available, Sidewalk, Underground Utilities
Roof Type Composition
Parking Type 2-Car Single Doors, Concrete, Covered, Driveway, Epoxy Flooring, Garage, Garage Door Opener, Garage Faces Front, Oversized
Garage Yes
Building
Lot Description Few Trees, Interior Lot, Landscaped, Sprinkler System, Subdivision
Story One
Foundation Slab
Structure Type Brick,Rock/Stone
Schools
School District Mckinney Isd
Others
Restrictions Building
Ownership Gray
Acceptable Financing Cash, Conventional, FHA, VA Loan
Listing Terms Cash, Conventional, FHA, VA Loan
Financing Cash
Special Listing Condition Age-Restricted, Deed Restrictions, Survey Available
Read Less Info
Want to know what your home might be worth? Contact us for a FREE valuation!

Our team is ready to help you sell your home for the highest possible price ASAP

©2024 North Texas Real Estate Information Systems.
Bought with Thuy Vu • Keller Williams Realty
GET MORE INFORMATION

Realtor/ Real Estate Consultant | License ID: 777336
+1(817) 881-1033 | farren@realtorindfw.com






