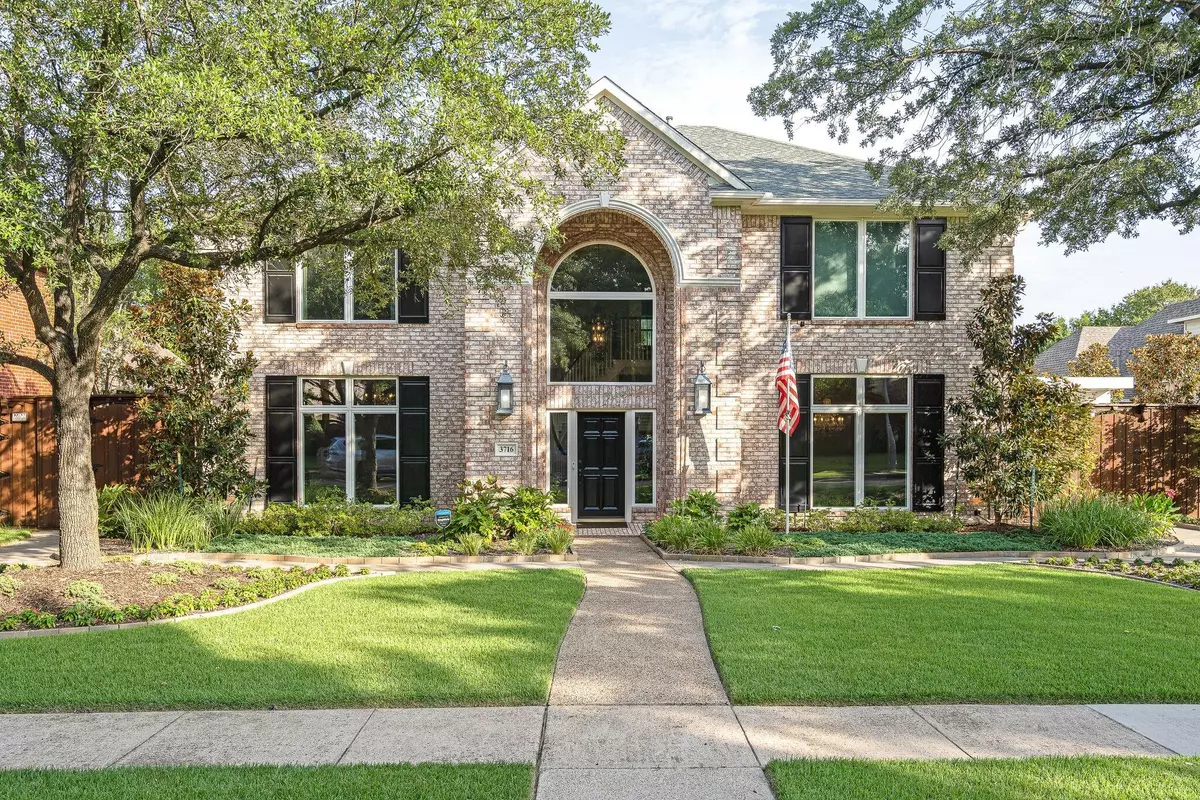$850,000
For more information regarding the value of a property, please contact us for a free consultation.
5 Beds
4 Baths
4,230 SqFt
SOLD DATE : 11/07/2022
Key Details
Property Type Single Family Home
Sub Type Single Family Residence
Listing Status Sold
Purchase Type For Sale
Square Footage 4,230 sqft
Price per Sqft $200
Subdivision Estates Of Forest Creek Ph Vii-B
MLS Listing ID 20121495
Sold Date 11/07/22
Style Traditional
Bedrooms 5
Full Baths 4
HOA Fees $12/ann
HOA Y/N Voluntary
Year Built 1994
Annual Tax Amount $11,190
Lot Size 10,890 Sqft
Acres 0.25
Property Description
Own this gorgeous renovated estate in popular Estates of Forest Creek! Centrally located in a well-established community with beautiful shade trees, this luxurious home underwent a complete kitchen remodel and more: renovated landscaping, added walkways, added side fence and side patio for a second outdoor living area. New, gleaming oak hardwood floors in master, game room and upstairs study. Refinished hardwood oak floors throughout the downstairs. Wet bar added to game room. All new energy-efficient windows. Added Hunter-Douglas custom shades to most windows. New recessed lighting indoors and outdoors with LED lights. Back yard pool area is private with a shade pavilion in the back of the yard. What you'll love is the huge kitchen area with island and breakfast room with fireplace that's dual-sided to living area. Custom features and unique design elements make this home so amazingly desirable in what continues to be a highly sought-after livable city.
Location
State TX
County Collin
Community Community Sprinkler, Park, Sidewalks
Direction From Coit, go east on Hearst Castle, R on White Castle, R on Mt Pleasant, home on left, SIY.
Rooms
Dining Room 2
Interior
Interior Features Built-in Features, Chandelier, Decorative Lighting, Eat-in Kitchen, High Speed Internet Available, Pantry, Vaulted Ceiling(s), Walk-In Closet(s)
Heating Central, Natural Gas
Cooling Central Air, Electric, Zoned
Flooring Carpet, Ceramic Tile, Wood
Fireplaces Number 1
Fireplaces Type Double Sided, Gas Logs
Appliance Dishwasher, Disposal, Gas Range, Microwave, Plumbed For Gas in Kitchen
Heat Source Central, Natural Gas
Laundry Utility Room, Full Size W/D Area
Exterior
Exterior Feature Covered Patio/Porch, Rain Gutters, Outdoor Living Center, Private Yard
Garage Spaces 3.0
Fence Fenced, Wood
Pool Gunite, Heated, In Ground, Pool Sweep
Community Features Community Sprinkler, Park, Sidewalks
Utilities Available Alley, Cable Available, City Sewer, City Water, Concrete, Curbs, Electricity Available, Electricity Connected, Individual Gas Meter, Individual Water Meter, Phone Available, Sewer Available, Sidewalk
Roof Type Composition
Parking Type 2-Car Single Doors, Garage Faces Rear, Inside Entrance
Garage Yes
Private Pool 1
Building
Lot Description Cul-De-Sac, Interior Lot, Landscaped, Lrg. Backyard Grass, Sprinkler System, Subdivision
Story Two
Foundation Slab
Structure Type Brick
Schools
High Schools Plano Senior
School District Plano Isd
Others
Ownership K. Chimenti
Acceptable Financing Cash, Conventional, FHA, VA Loan
Listing Terms Cash, Conventional, FHA, VA Loan
Financing Conventional
Read Less Info
Want to know what your home might be worth? Contact us for a FREE valuation!

Our team is ready to help you sell your home for the highest possible price ASAP

©2024 North Texas Real Estate Information Systems.
Bought with Sreenivasa Kaparthi • REKonnection, LLC
GET MORE INFORMATION

Realtor/ Real Estate Consultant | License ID: 777336
+1(817) 881-1033 | farren@realtorindfw.com






