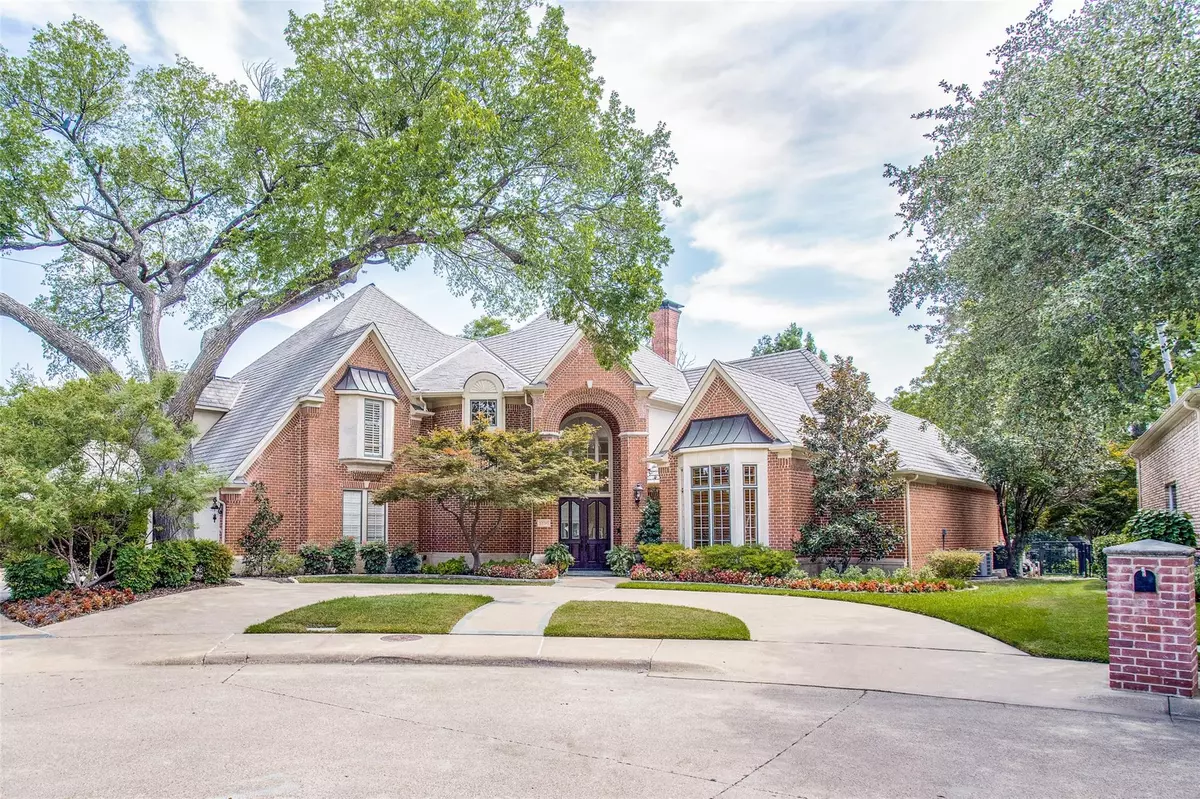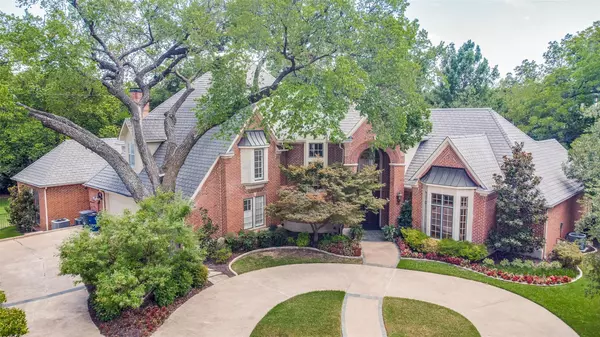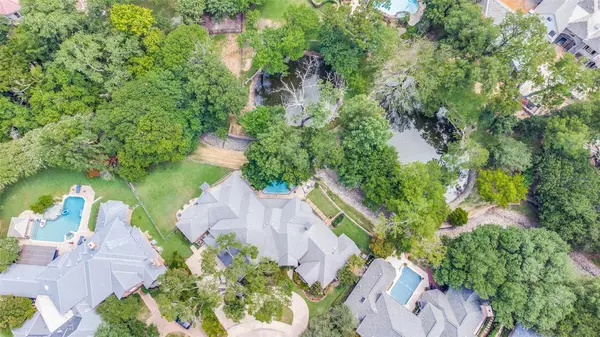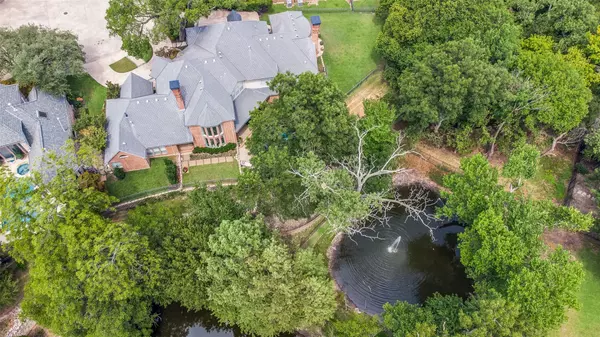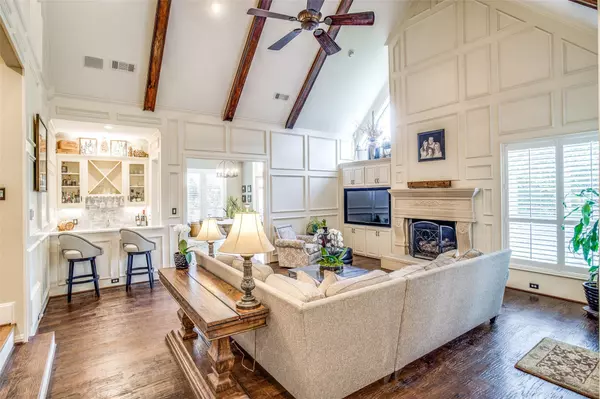$1,585,000
For more information regarding the value of a property, please contact us for a free consultation.
4 Beds
5 Baths
5,357 SqFt
SOLD DATE : 08/31/2022
Key Details
Property Type Single Family Home
Sub Type Single Family Residence
Listing Status Sold
Purchase Type For Sale
Square Footage 5,357 sqft
Price per Sqft $295
Subdivision Oakdale Sec Three Ph A
MLS Listing ID 20117774
Sold Date 08/31/22
Style Traditional
Bedrooms 4
Full Baths 4
Half Baths 1
HOA Fees $233/ann
HOA Y/N Mandatory
Year Built 1993
Annual Tax Amount $24,354
Lot Size 0.380 Acres
Acres 0.38
Property Description
Beauty abounds everywhere in this warm and comfortable family home. From the great cul-de-sac location to the inviting drive up appeal. All 1st floor living areas have their own exit doors leading out to the most magnificent recently refurbished pool and views that will amaze instantly. Huge separate play yard. Handscraped wood flooring, recently installed wood shutters and automated blinds, and high ceilings. Great kitchen with large walk-in pantry, which flows openly to the family and separate downstairs game room with a recently constructed, finished out bar, which allows plenty of space for parties and get-togethers. The cozy master bedroom, bathroom and paneled study are all tucked away on the one side of the 1st level allowing privacy and splendid views. Two staircases lead to three light and bright bedrooms and upstairs game room. See update list in TransactionDesk. Ready to roll!
Location
State TX
County Collin
Community Gated, Guarded Entrance, Lake
Direction From Dallas Pkwy turn right onto Frankford Rd, right onto Stonehollow Way and left onto Stone Falls Lane.
Rooms
Dining Room 2
Interior
Interior Features Cable TV Available, Central Vacuum, Decorative Lighting, Flat Screen Wiring, High Speed Internet Available, Loft, Multiple Staircases, Paneling, Vaulted Ceiling(s), Wet Bar
Heating Central, Natural Gas, Zoned
Cooling Attic Fan, Ceiling Fan(s), Central Air, Electric, Zoned
Flooring Carpet, Marble, Stone, Wood
Fireplaces Number 2
Fireplaces Type Brick, Gas Logs, Gas Starter, Masonry, Wood Burning
Appliance Built-in Gas Range, Built-in Refrigerator, Dishwasher, Disposal, Electric Oven, Gas Cooktop, Gas Water Heater, Microwave, Convection Oven, Double Oven, Plumbed For Gas in Kitchen, Plumbed for Ice Maker, Vented Exhaust Fan
Heat Source Central, Natural Gas, Zoned
Laundry Electric Dryer Hookup, Full Size W/D Area, Washer Hookup
Exterior
Exterior Feature Balcony, Covered Patio/Porch, Rain Gutters, Lighting
Garage Spaces 3.0
Fence Wrought Iron
Pool Gunite, Heated, In Ground, Pool Sweep, Pool/Spa Combo, Sport, Water Feature
Community Features Gated, Guarded Entrance, Lake
Utilities Available City Sewer, City Water, Concrete, Curbs, Sidewalk, Underground Utilities
Waterfront Description Creek
Roof Type Composition
Parking Type Circular Driveway, Covered, Garage, Garage Door Opener, Garage Faces Side, Oversized
Garage Yes
Private Pool 1
Building
Lot Description Adjacent to Greenbelt, Cul-De-Sac, Greenbelt, Interior Lot, Landscaped, Lrg. Backyard Grass, Many Trees, Park View, Sprinkler System, Subdivision, Water/Lake View
Story Two
Foundation Slab
Structure Type Brick
Schools
High Schools Plano West
School District Plano Isd
Others
Ownership see agent
Acceptable Financing Cash, Conventional
Listing Terms Cash, Conventional
Financing Conventional
Special Listing Condition Survey Available
Read Less Info
Want to know what your home might be worth? Contact us for a FREE valuation!

Our team is ready to help you sell your home for the highest possible price ASAP

©2024 North Texas Real Estate Information Systems.
Bought with Andria Sirka • Sirka Real Estate
GET MORE INFORMATION

Realtor/ Real Estate Consultant | License ID: 777336
+1(817) 881-1033 | farren@realtorindfw.com

