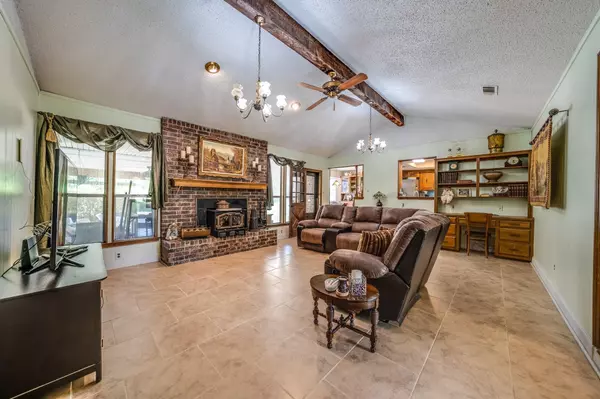$449,900
For more information regarding the value of a property, please contact us for a free consultation.
4 Beds
3 Baths
2,333 SqFt
SOLD DATE : 08/12/2022
Key Details
Property Type Single Family Home
Sub Type Single Family Residence
Listing Status Sold
Purchase Type For Sale
Square Footage 2,333 sqft
Price per Sqft $192
Subdivision Hampton Acres #2
MLS Listing ID 20116676
Sold Date 08/12/22
Style Ranch,Traditional
Bedrooms 4
Full Baths 2
Half Baths 1
HOA Y/N None
Year Built 1973
Annual Tax Amount $5,285
Lot Size 1.070 Acres
Acres 1.07
Property Description
Beat this crazy heat in this gorgeous backyard oasis featuring a sparkling swimming pool! This 2333 sqft 4 bed 2.5 bath home sits on just over an acre, the rear of the property has a gorgeous tree line with your very own creek, providing you with plenty of privacy and seclusion, despite being in the city conveniently located for school, work and play. Roof replaced Dec 2020, Master bed and bath completely remodeled, providing you with a spa like retreat in your own home. The 4th bedroom would be perfect for an office or craft room as it is on the other side of home from the rest of the bedrooms. Have storage problems? No shortage of closets, cabinets here! Garage is oversized 2 car and even has 2 closets of its own! Garage door replaced this month! Property is fenced with a combination of board on board wood fence and chain link. She-shed by pool, multiple outbuildings and a greenhouse! Tranquil walking trails and sitting areas through the trees down the creek line. This is a MUST SEE!
Location
State TX
County Ellis
Direction From I35, exit 664 Ovilla Rd, head west, turn left on S Hampton rd, turn left onto Locust Dr and a right onto Walnut dr. Walnut Ct will be on your right. The house will be the last house on the left in the culdesac.
Rooms
Dining Room 2
Interior
Interior Features Built-in Features, Cable TV Available, Eat-in Kitchen, High Speed Internet Available, Natural Woodwork, Pantry, Vaulted Ceiling(s), Walk-In Closet(s)
Heating Central, Electric, Fireplace(s)
Cooling Ceiling Fan(s), Central Air, Electric
Flooring Ceramic Tile, Laminate
Fireplaces Number 1
Fireplaces Type Brick, Wood Burning
Equipment Intercom
Appliance Dishwasher, Disposal, Electric Cooktop, Electric Oven, Electric Range, Electric Water Heater, Double Oven
Heat Source Central, Electric, Fireplace(s)
Laundry Electric Dryer Hookup, Utility Room, Full Size W/D Area, Washer Hookup
Exterior
Exterior Feature Covered Patio/Porch, Garden(s), Lighting, Private Yard, Storage
Garage Spaces 2.0
Fence Back Yard, Chain Link, Wood
Pool Diving Board, Fenced, In Ground, Outdoor Pool, Pool Sweep, Pump
Utilities Available City Water, Electricity Connected, Individual Water Meter, Phone Available, Septic
Waterfront Description Creek
Roof Type Composition
Garage Yes
Private Pool 1
Building
Lot Description Acreage, Cul-De-Sac, Lrg. Backyard Grass, Many Trees
Story One
Foundation Slab
Structure Type Brick
Schools
School District Red Oak Isd
Others
Ownership Steven & Sharron Nix
Acceptable Financing Cash, Conventional, FHA, Texas Vet, VA Loan
Listing Terms Cash, Conventional, FHA, Texas Vet, VA Loan
Financing Conventional
Special Listing Condition Aerial Photo
Read Less Info
Want to know what your home might be worth? Contact us for a FREE valuation!

Our team is ready to help you sell your home for the highest possible price ASAP

©2025 North Texas Real Estate Information Systems.
Bought with Marlene Norcross • City Real Estate
GET MORE INFORMATION
Realtor/ Real Estate Consultant | License ID: 777336
+1(817) 881-1033 | farren@realtorindfw.com






