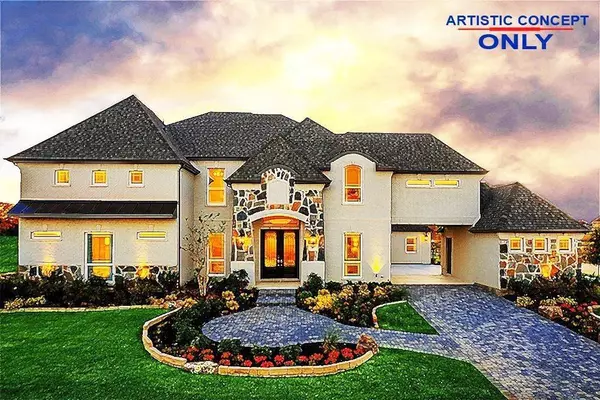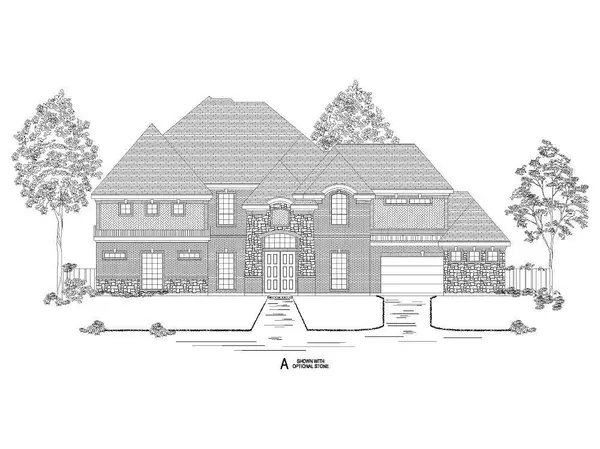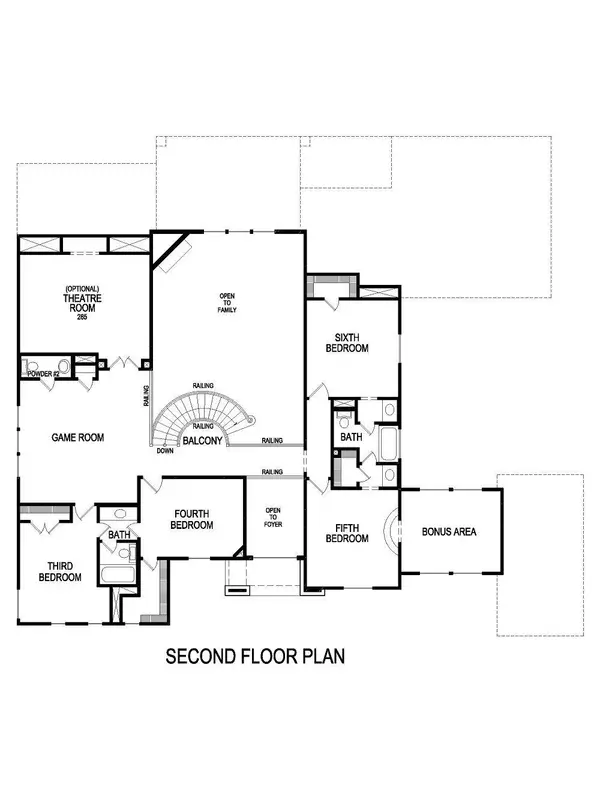$1,345,000
For more information regarding the value of a property, please contact us for a free consultation.
6 Beds
6 Baths
5,408 SqFt
SOLD DATE : 08/26/2022
Key Details
Property Type Single Family Home
Sub Type Single Family Residence
Listing Status Sold
Purchase Type For Sale
Square Footage 5,408 sqft
Price per Sqft $248
Subdivision Parker Ranch Estates
MLS Listing ID 20115440
Sold Date 08/26/22
Style Traditional
Bedrooms 6
Full Baths 4
Half Baths 2
HOA Fees $83/ann
HOA Y/N Mandatory
Year Built 2021
Lot Size 2.369 Acres
Acres 2.369
Property Description
MLS# 20115440 - Built by Gallery Custom Homes - Ready Now! ~ Gorgeous 6 bedroom, 4 bath, includes 2 powder rooms, study, breakfast nook and spacious covered patio, perfect for outdoor relaxing. The gourmet kitchen is equipped with the latest desired features, including a butlers pantry. two-2 car garages, as well as a game room upstairs and media room. Extensive trim work, custom architectural details throughout, wood floors, tile floors in all wet areas, carpet in bedrooms, security system and so much more. Over two acres of land for potential dreams to be realized. Located in cul-de-sac and ready to move in by end of July!
Location
State TX
County Collin
Community Greenbelt
Direction Parker, Texas. Cross street is Whisper Drive. From 75 Turn right onto W Bethany Dr. Turn Right onto Cheyenne Dr. Turn left onto Whisper Dr. Turn Right onto Midnight Ct
Rooms
Dining Room 2
Interior
Interior Features Cable TV Available, Decorative Lighting, Double Vanity, Flat Screen Wiring, High Speed Internet Available, Kitchen Island, Open Floorplan, Pantry, Smart Home System, Sound System Wiring, Walk-In Closet(s), Wired for Data, Other
Heating Central, Fireplace Insert, Gas Jets
Cooling Central Air, Zoned
Flooring Carpet, Ceramic Tile, Wood
Fireplaces Number 1
Fireplaces Type Family Room, Gas Logs, Glass Doors
Appliance Dishwasher, Disposal, Dryer, Gas Cooktop, Gas Range, Convection Oven, Double Oven, Plumbed For Gas in Kitchen, Plumbed for Ice Maker, Refrigerator, Tankless Water Heater, Vented Exhaust Fan, Washer
Heat Source Central, Fireplace Insert, Gas Jets
Laundry Electric Dryer Hookup, Gas Dryer Hookup, Utility Room, Full Size W/D Area, Washer Hookup
Exterior
Exterior Feature Covered Patio/Porch, Rain Gutters, Lighting
Garage Spaces 4.0
Community Features Greenbelt
Utilities Available Aerobic Septic, City Water, Community Mailbox, Individual Gas Meter, Individual Water Meter, Underground Utilities
Roof Type Composition
Parking Type 2-Car Double Doors, Epoxy Flooring, Garage Door Opener, Garage Faces Front, Garage Faces Rear, Side By Side, Tandem
Garage Yes
Building
Lot Description Acreage, Irregular Lot, Landscaped, Sprinkler System, Subdivision
Story Two
Foundation Slab
Structure Type Brick,Fiber Cement,Rock/Stone
Schools
School District Allen Isd
Others
Ownership Gallery Custom Homes
Financing Cash
Read Less Info
Want to know what your home might be worth? Contact us for a FREE valuation!

Our team is ready to help you sell your home for the highest possible price ASAP

©2024 North Texas Real Estate Information Systems.
Bought with Non-Mls Member • NON MLS
GET MORE INFORMATION

Realtor/ Real Estate Consultant | License ID: 777336
+1(817) 881-1033 | farren@realtorindfw.com






