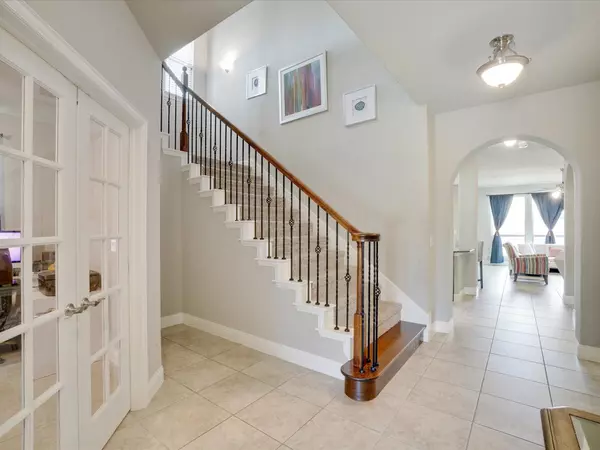$519,900
For more information regarding the value of a property, please contact us for a free consultation.
4 Beds
3 Baths
2,841 SqFt
SOLD DATE : 08/23/2022
Key Details
Property Type Single Family Home
Sub Type Single Family Residence
Listing Status Sold
Purchase Type For Sale
Square Footage 2,841 sqft
Price per Sqft $182
Subdivision Paloma Creek South Ph 11A
MLS Listing ID 20109148
Sold Date 08/23/22
Style Traditional
Bedrooms 4
Full Baths 2
Half Baths 1
HOA Fees $15
HOA Y/N Mandatory
Year Built 2017
Annual Tax Amount $8,341
Lot Size 7,100 Sqft
Acres 0.163
Lot Dimensions 59 X 120
Property Description
This is Bloomfield's most popular plan! 4 Bedrooms PLUS a dedicated office with French doors away from all other rooms. Master Bedroom is split downstairs for privacy and has a garden tub, dual sinks, walk-in closet & separate shower with a seat. The kitchen is open to the family room and has granite tops & serving bar and a gas range. Upstairs has 3 bedrooms, full bath, game room & a computer niche' 7X4. The oversized garage has an insulated overhead door with EGDO and an EV charging station! Extras include: Sprinkler & security systems, double pane-double hung windows & top notch solar panels that greatly reduce your electric bill! The back yard is an outdoor living oasis with extra stamped concrete, firepit and large covered cabana with electricity & ceiling fans! It's an amazing outdoor living space for entertaining or relaxing. A very nice quiet area with amenites such as a community pool, park, playground & trails. Apx. 2828 Sqft and with the Stone Elevation upgrade too!
Location
State TX
County Denton
Community Community Pool, Jogging Path/Bike Path, Park, Playground, Pool
Direction Take 380 to South Paloma Creek Blvd and go south to Rossen Rd and go left.Then left on Barn Owl Dr. and left on Ada. Home will be on the right.
Rooms
Dining Room 2
Interior
Interior Features Cable TV Available, Granite Counters, High Speed Internet Available, Open Floorplan, Walk-In Closet(s), Wired for Data
Heating Central, Natural Gas, Zoned
Cooling Ceiling Fan(s), Central Air, Electric, Zoned
Flooring Carpet, Ceramic Tile, Wood
Appliance Built-in Gas Range, Dishwasher, Disposal, Gas Cooktop, Gas Range, Gas Water Heater, Microwave, Plumbed For Gas in Kitchen, Plumbed for Ice Maker
Heat Source Central, Natural Gas, Zoned
Laundry Electric Dryer Hookup, Utility Room, Full Size W/D Area, Washer Hookup
Exterior
Exterior Feature Covered Patio/Porch, Fire Pit, Rain Gutters, Outdoor Living Center
Garage Spaces 2.0
Fence Wood
Pool Cabana
Community Features Community Pool, Jogging Path/Bike Path, Park, Playground, Pool
Utilities Available All Weather Road, Alley, Cable Available, City Sewer, City Water, Community Mailbox, Concrete, Electricity Connected, Individual Gas Meter, Individual Water Meter, Natural Gas Available, Sidewalk, Underground Utilities
Roof Type Composition
Parking Type 2-Car Single Doors, Concrete, Electric Vehicle Charging Station(s), Garage, Garage Door Opener, Garage Faces Rear, Oversized
Garage Yes
Building
Lot Description Interior Lot, Landscaped, Level, Lrg. Backyard Grass, Sprinkler System, Subdivision
Story Two
Foundation Slab
Structure Type Brick,Rock/Stone
Schools
School District Denton Isd
Others
Ownership Henry & Herlinda Delgado
Acceptable Financing Cash, Conventional, VA Loan
Listing Terms Cash, Conventional, VA Loan
Financing Conventional
Read Less Info
Want to know what your home might be worth? Contact us for a FREE valuation!

Our team is ready to help you sell your home for the highest possible price ASAP

©2024 North Texas Real Estate Information Systems.
Bought with Krishna Madhireddy • REKonnection, LLC
GET MORE INFORMATION

Realtor/ Real Estate Consultant | License ID: 777336
+1(817) 881-1033 | farren@realtorindfw.com






