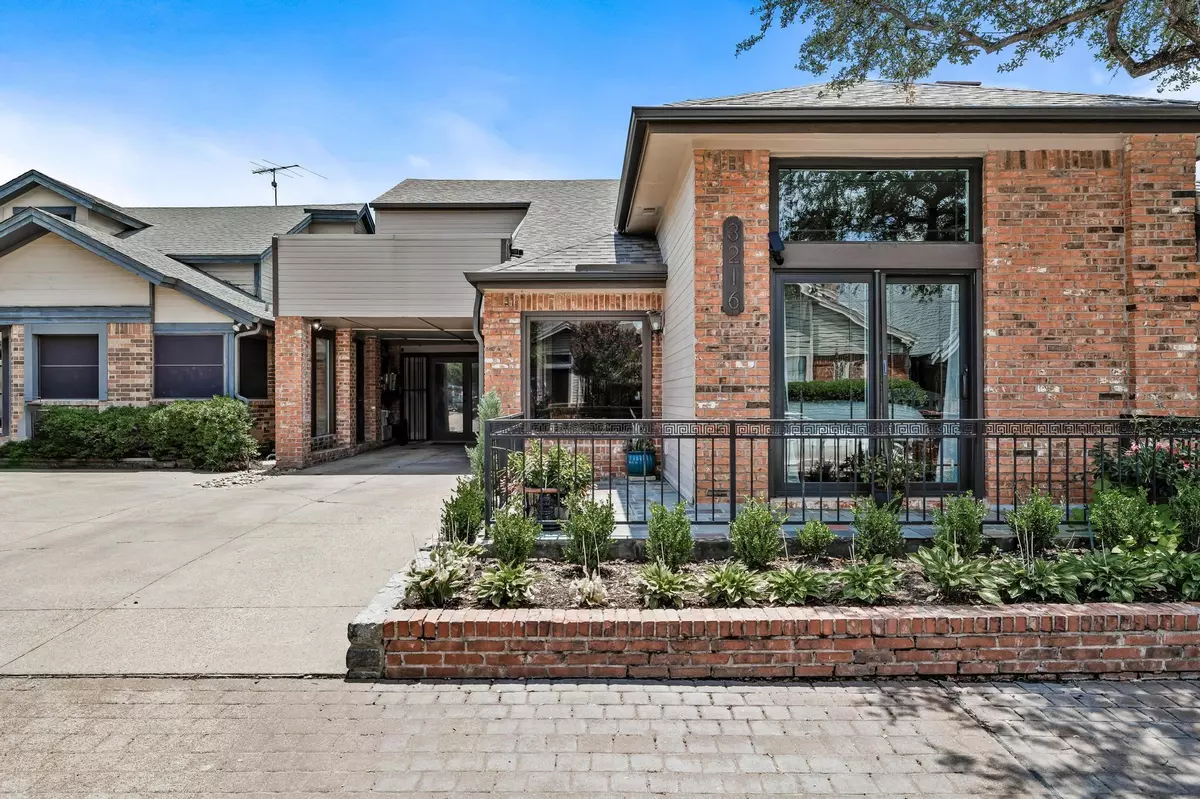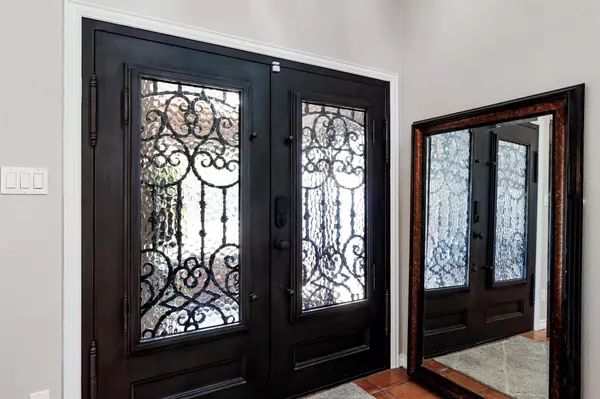$650,000
For more information regarding the value of a property, please contact us for a free consultation.
3 Beds
3 Baths
2,697 SqFt
SOLD DATE : 08/12/2022
Key Details
Property Type Single Family Home
Sub Type Single Family Residence
Listing Status Sold
Purchase Type For Sale
Square Footage 2,697 sqft
Price per Sqft $241
Subdivision Bryan Place Rev 02
MLS Listing ID 20109944
Sold Date 08/12/22
Style Traditional
Bedrooms 3
Full Baths 2
Half Baths 1
HOA Fees $6/ann
HOA Y/N Voluntary
Year Built 1980
Annual Tax Amount $11,673
Lot Size 2,526 Sqft
Acres 0.058
Property Description
One of the most popular floor plans in Bryan Place with an extensive list of updates! Enjoy the large open spaces that this home has to offer with 3 bedrooms, 2.5 baths, multiple living areas, & awesome outdoor space. The main living-dining area is light & bright with large updated windows allowing tons of light to pour in, vaulted high ceilings and saltillo tile floors. The eat in kitchen is to the rear of the home & features beautiful stone counters, white cabinetry, center island & upgraded appliances. The bedrooms are split in layout with the oversized master on the 2nd level. The master is a true retreat with high ceilings, large sitting area (currently the nursery) with fireplace, huge walk in closet, spa like renovated bath & large deck with downtown views. The guest bedroom on the main level is to the front of the home & the ensuite bath has also been renovated. 3rd bedroom is currently used as the owners workshop. Enjoy the neighborhood on your front patio! A showplace!
Location
State TX
County Dallas
Community Club House, Community Pool, Park, Playground
Direction Live Oak to Skiles. Bryan Street go right, left on Spenwick, left on Lakenheath.
Rooms
Dining Room 2
Interior
Interior Features Cable TV Available, Decorative Lighting, Eat-in Kitchen, High Speed Internet Available, Kitchen Island, Open Floorplan, Vaulted Ceiling(s), Wainscoting, Walk-In Closet(s), Wet Bar
Heating Electric, Heat Pump, Zoned
Cooling Electric
Flooring Brick/Adobe, Ceramic Tile, Wood
Fireplaces Number 2
Fireplaces Type Gas, Gas Logs, Gas Starter
Appliance Dishwasher, Disposal, Electric Cooktop, Electric Oven, Electric Water Heater, Plumbed for Ice Maker, Vented Exhaust Fan
Heat Source Electric, Heat Pump, Zoned
Laundry Full Size W/D Area
Exterior
Exterior Feature Balcony
Carport Spaces 1
Fence Metal, Wood
Community Features Club House, Community Pool, Park, Playground
Utilities Available City Sewer, City Water
Roof Type Composition
Parking Type Carport, Covered
Garage No
Building
Lot Description Interior Lot, Landscaped, Sprinkler System
Story Two
Foundation Slab
Structure Type Brick,Siding
Schools
School District Dallas Isd
Others
Ownership see dcad
Financing Conventional
Read Less Info
Want to know what your home might be worth? Contact us for a FREE valuation!

Our team is ready to help you sell your home for the highest possible price ASAP

©2024 North Texas Real Estate Information Systems.
Bought with Chad Corriveau • Keller Williams Realty DPR
GET MORE INFORMATION

Realtor/ Real Estate Consultant | License ID: 777336
+1(817) 881-1033 | farren@realtorindfw.com






