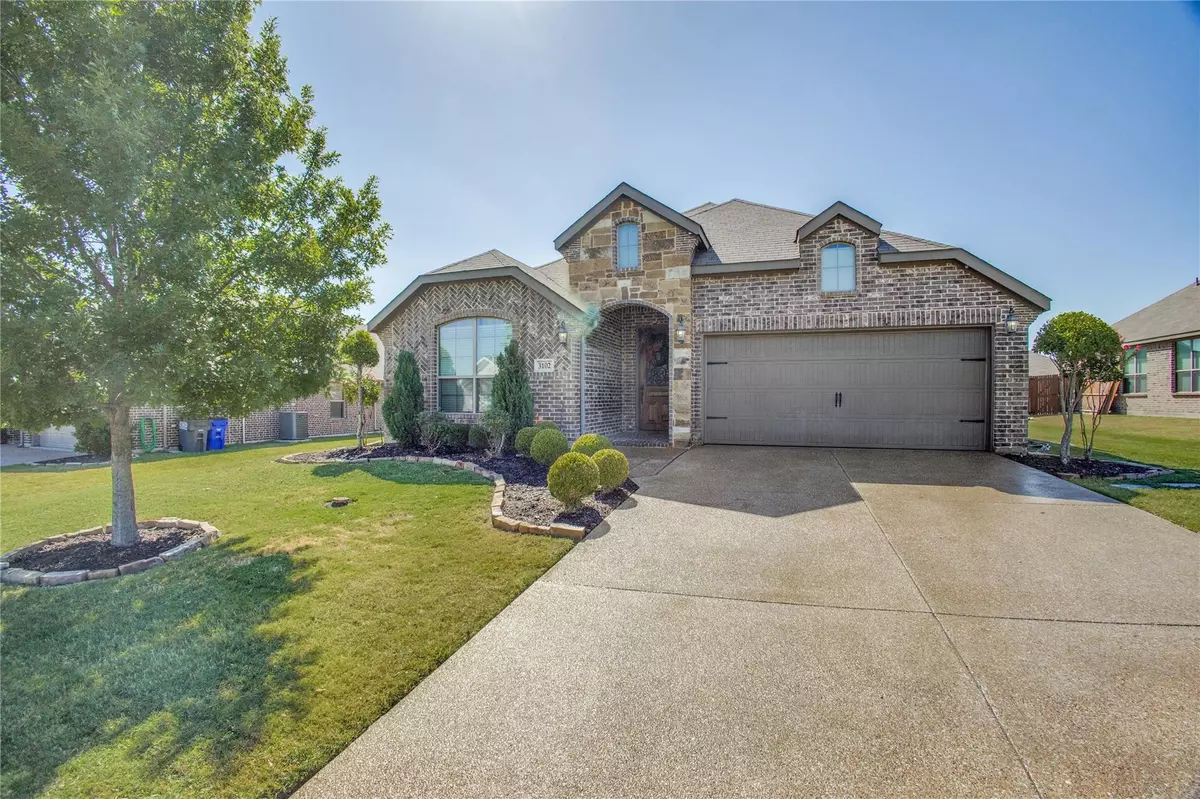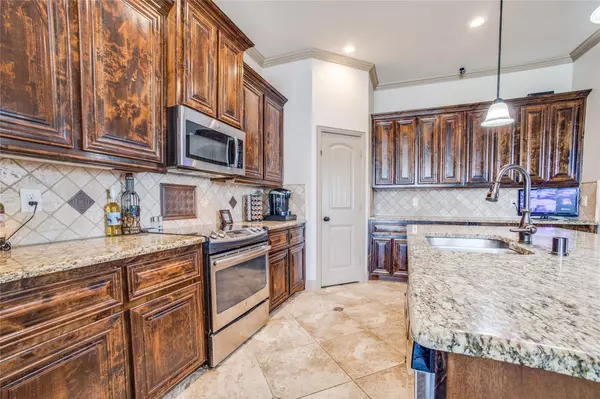$355,000
For more information regarding the value of a property, please contact us for a free consultation.
3 Beds
2 Baths
1,932 SqFt
SOLD DATE : 09/23/2022
Key Details
Property Type Single Family Home
Sub Type Single Family Residence
Listing Status Sold
Purchase Type For Sale
Square Footage 1,932 sqft
Price per Sqft $183
Subdivision Heather Hollo, Windmill Farms, Phase 3C
MLS Listing ID 20106360
Sold Date 09/23/22
Style Traditional
Bedrooms 3
Full Baths 2
HOA Fees $41/ann
HOA Y/N Mandatory
Year Built 2013
Lot Size 8,616 Sqft
Acres 0.1978
Property Description
Send All Offers! Come see this beautiful and inviting three bed two bath home built by Megatel! Situated on an expansive lot near the neighborhood playground, this peaceful location is one of the best lots you can find! It provides the ample space you are looking for with the convenience of the suburbs and community amenities. The gorgeous brick and stone exterior opens up to a welcoming entry with soaring 10' ceilings throughout the home and an amazing rotunda. The kitchen boasts classic crown molding, solid wood cabinets, granite countertops, tile back splashes, stainless steel appliances, and a walk-in pantry. The eat in kitchen flows into the light filled living room inviting you with its open concept and clear sight lines. The spacious primary suite has a wall of windows, and a true retreat in the bathroom, with his and hers vanities, a jetted tub and a spacious walk-in closet. The generous backyard has a paved patio and new fence with a wood gate facing the street!
Location
State TX
County Kaufman
Community Club House, Community Pool, Curbs, Fishing, Greenbelt, Jogging Path/Bike Path, Park, Playground, Pool, Sidewalks, Spa
Direction Take Reeder Rd and Clear Springs Dr to Persimmons Way, home is on the left.
Rooms
Dining Room 2
Interior
Interior Features Built-in Features, Cable TV Available, Cathedral Ceiling(s), Decorative Lighting, Double Vanity, Eat-in Kitchen, Flat Screen Wiring, Granite Counters, High Speed Internet Available, Kitchen Island, Natural Woodwork, Open Floorplan, Pantry, Smart Home System, Vaulted Ceiling(s), Walk-In Closet(s), Wired for Data
Heating Central
Cooling Central Air, Electric, Roof Turbine(s)
Flooring Ceramic Tile, Luxury Vinyl Plank
Fireplaces Number 1
Fireplaces Type Stone
Appliance Dishwasher, Disposal, Dryer, Electric Cooktop, Electric Oven, Electric Range, Gas Water Heater
Heat Source Central
Laundry Electric Dryer Hookup, Full Size W/D Area, Washer Hookup
Exterior
Exterior Feature Rain Gutters, Lighting
Garage Spaces 2.0
Fence Wood
Community Features Club House, Community Pool, Curbs, Fishing, Greenbelt, Jogging Path/Bike Path, Park, Playground, Pool, Sidewalks, Spa
Utilities Available Asphalt, City Sewer, City Water, Concrete, Curbs, Electricity Connected, Individual Gas Meter, Individual Water Meter, MUD Sewer, Outside City Limits, Sidewalk, Underground Utilities
Roof Type Composition
Parking Type 2-Car Single Doors, Driveway, Garage, Garage Door Opener, Garage Faces Front, Inside Entrance, Lighted, Oversized
Garage Yes
Building
Lot Description Interior Lot, Landscaped, Lrg. Backyard Grass, Sprinkler System, Subdivision
Story One
Foundation Slab
Structure Type Brick
Schools
School District Forney Isd
Others
Restrictions No Known Restriction(s)
Ownership See Agent
Acceptable Financing Cash, Conventional, FHA, VA Loan
Listing Terms Cash, Conventional, FHA, VA Loan
Financing Conventional
Read Less Info
Want to know what your home might be worth? Contact us for a FREE valuation!

Our team is ready to help you sell your home for the highest possible price ASAP

©2024 North Texas Real Estate Information Systems.
Bought with Sunel Delange • Coldwell Banker Realty
GET MORE INFORMATION

Realtor/ Real Estate Consultant | License ID: 777336
+1(817) 881-1033 | farren@realtorindfw.com






