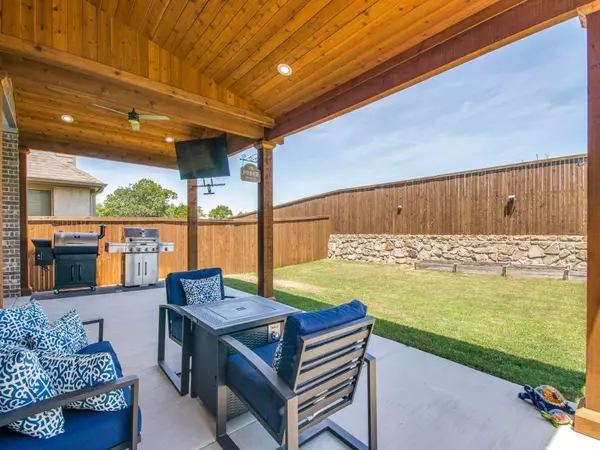$549,000
For more information regarding the value of a property, please contact us for a free consultation.
4 Beds
3 Baths
3,003 SqFt
SOLD DATE : 08/01/2022
Key Details
Property Type Single Family Home
Sub Type Single Family Residence
Listing Status Sold
Purchase Type For Sale
Square Footage 3,003 sqft
Price per Sqft $182
Subdivision Lewis Ranch Ph 1
MLS Listing ID 20106332
Sold Date 08/01/22
Style Traditional
Bedrooms 4
Full Baths 2
Half Baths 1
HOA Fees $35/ann
HOA Y/N Mandatory
Year Built 2019
Annual Tax Amount $8,251
Lot Size 5,619 Sqft
Acres 0.129
Property Description
Meticulously Maintained 4 Bedroom 2.5 Bathroom Bloomfield Home in Lewis Ranch. The Backyard is the perfect Entertainment Area with a Large Covered Patio that has room to grill and lounge, Mounted TV, Raised Garden and Storage Shed. Open Floor Plan with Wood Floors running throughout most of downstairs. Spacious Living Room overlooking the backyard. Kitchen boasts Huge Island, Quartz Countertops, White Cabinets, Stainless Steel Appliances and Large Walk-In Pantry with additional storage area. Study located off of Entry with French Doors. Master Bedroom with Window Seat. Beautiful Master Bathroom with Dual Sinks, Quartz Countertops, Frameless Shower with Custom Niches, Garden Tub and Walk-In Closet. Upstairs Game Room has Balcony with views of the Pond and Large Closet with access to Walk-Out Attic. 3 Large Guest Bedrooms share a Guest Bathroom with Dual Sinks. Media Room has Theater Seating and Surround Sound. Custom MUD Bench.
Location
State TX
County Collin
Community Community Dock, Jogging Path/Bike Path, Playground
Direction From President George Bush Turnpike, Take Highway 78 North, Turn Right on to Wylie East Drive and Left on Chadbourne. House will be on Left.
Rooms
Dining Room 1
Interior
Interior Features Cable TV Available, Flat Screen Wiring, High Speed Internet Available, Kitchen Island, Open Floorplan, Pantry, Sound System Wiring, Walk-In Closet(s)
Heating Central
Cooling Central Air
Flooring Carpet, Ceramic Tile, Wood
Appliance Dishwasher, Disposal, Electric Cooktop, Electric Oven, Microwave
Heat Source Central
Laundry Electric Dryer Hookup, Utility Room, Full Size W/D Area, Washer Hookup
Exterior
Exterior Feature Covered Patio/Porch, Rain Gutters, Storage
Garage Spaces 2.0
Fence Back Yard, Wood
Community Features Community Dock, Jogging Path/Bike Path, Playground
Utilities Available Cable Available, City Sewer, City Water, Community Mailbox
Roof Type Composition
Parking Type 2-Car Single Doors, Driveway, Garage, Garage Door Opener
Garage Yes
Building
Lot Description Few Trees, Interior Lot, Landscaped, Sprinkler System, Subdivision
Story Two
Foundation Slab
Structure Type Brick
Schools
School District Wylie Isd
Others
Ownership See Tax Rolls
Acceptable Financing Cash, Conventional, FHA, VA Loan
Listing Terms Cash, Conventional, FHA, VA Loan
Financing Conventional
Special Listing Condition Survey Available
Read Less Info
Want to know what your home might be worth? Contact us for a FREE valuation!

Our team is ready to help you sell your home for the highest possible price ASAP

©2024 North Texas Real Estate Information Systems.
Bought with Sherrill Senter • Mission To Close
GET MORE INFORMATION

Realtor/ Real Estate Consultant | License ID: 777336
+1(817) 881-1033 | farren@realtorindfw.com






