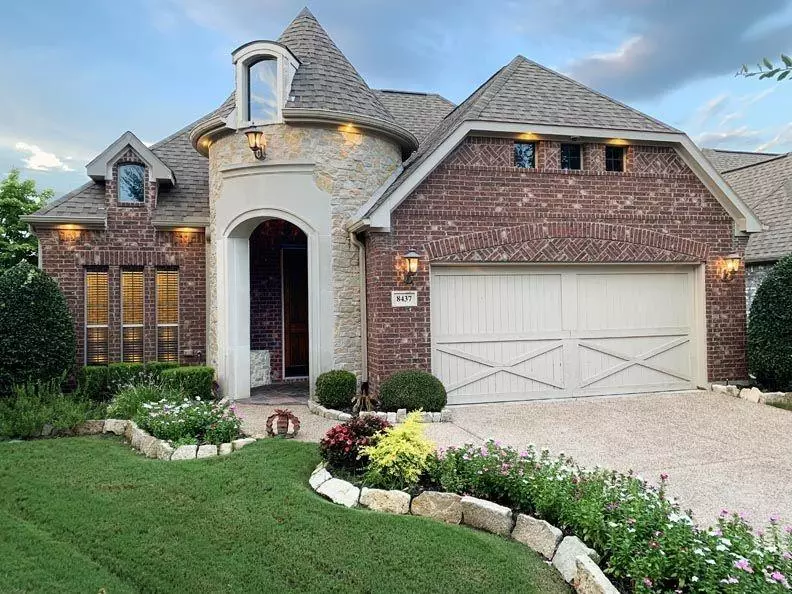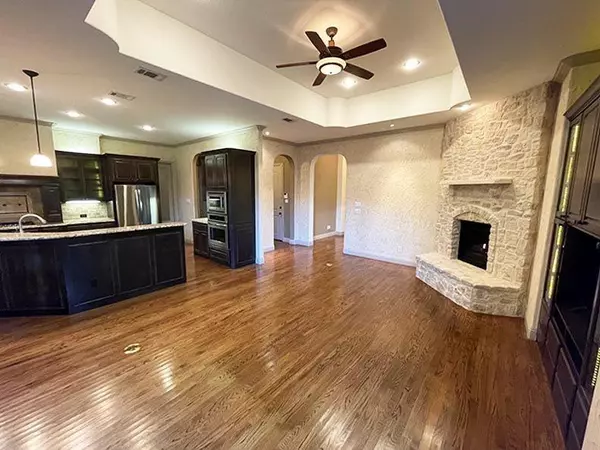$469,900
For more information regarding the value of a property, please contact us for a free consultation.
3 Beds
3 Baths
2,232 SqFt
SOLD DATE : 09/02/2022
Key Details
Property Type Single Family Home
Sub Type Single Family Residence
Listing Status Sold
Purchase Type For Sale
Square Footage 2,232 sqft
Price per Sqft $210
Subdivision La Fontaine
MLS Listing ID 20107315
Sold Date 09/02/22
Style Traditional
Bedrooms 3
Full Baths 2
Half Baths 1
HOA Fees $50/ann
HOA Y/N Mandatory
Year Built 2011
Annual Tax Amount $8,230
Lot Size 6,869 Sqft
Acres 0.1577
Lot Dimensions Irregular
Property Description
Move in now!*Home appraised 7-6 for $490,000*Charming one story custom*Granite counters, stainless appliances*Solid oak floors*New carpet installed 6-29-22*Three bedroom plus study*Stone fireplace with gas logs*Dual HVAC*Extensive decorative lighting*Covered patio with slate floors and motorized screens*Generac generator*Manicured landscape*Tornado shelter*
Location
State TX
County Tarrant
Direction Between Starnes and Bursey. Off Davis. Go East on LaFontaine, at end of cul de sac.
Rooms
Dining Room 1
Interior
Interior Features Built-in Features, Cable TV Available, Chandelier, Decorative Lighting, Double Vanity, Granite Counters, High Speed Internet Available, Kitchen Island, Natural Woodwork, Open Floorplan, Pantry, Smart Home System, Walk-In Closet(s), Wired for Data
Heating Central, ENERGY STAR Qualified Equipment, Fireplace(s), Natural Gas
Cooling Ceiling Fan(s), Central Air, Electric, ENERGY STAR Qualified Equipment, Multi Units, Other
Flooring Carpet, Ceramic Tile, Hardwood
Fireplaces Number 1
Fireplaces Type Gas, Gas Logs, Gas Starter, Glass Doors, Living Room, Stone
Equipment Generator, Irrigation Equipment, Satellite Dish
Appliance Dishwasher, Disposal, Dryer, Gas Cooktop, Gas Oven, Microwave, Plumbed For Gas in Kitchen, Plumbed for Ice Maker, Refrigerator, Vented Exhaust Fan
Heat Source Central, ENERGY STAR Qualified Equipment, Fireplace(s), Natural Gas
Laundry Electric Dryer Hookup, Utility Room, Full Size W/D Area, Washer Hookup
Exterior
Exterior Feature Covered Patio/Porch, Dog Run, Rain Gutters, Kennel, Lighting, Private Yard
Garage Spaces 2.0
Fence Back Yard, Metal, Net, Wood
Utilities Available All Weather Road, Cable Available, City Sewer, City Water, Concrete, Curbs, Electricity Available, Electricity Connected, Individual Gas Meter, Individual Water Meter, Natural Gas Available, Phone Available, Sewer Available, Sidewalk, Underground Utilities
Roof Type Composition
Parking Type 2-Car Single Doors, Aggregate, Garage, Garage Door Opener, Garage Faces Front, Kitchen Level, Lighted
Garage Yes
Building
Lot Description Cul-De-Sac, Irregular Lot, Landscaped, Level, Oak, Sprinkler System, Subdivision
Story One
Foundation Slab
Structure Type Brick,Rock/Stone
Schools
School District Birdville Isd
Others
Restrictions Building,Deed,Development,No Livestock,No Mobile Home,Pet Restrictions
Ownership Dzmura
Acceptable Financing Cash, Conventional, FHA, VA Loan
Listing Terms Cash, Conventional, FHA, VA Loan
Financing Conventional
Special Listing Condition Survey Available
Read Less Info
Want to know what your home might be worth? Contact us for a FREE valuation!

Our team is ready to help you sell your home for the highest possible price ASAP

©2024 North Texas Real Estate Information Systems.
Bought with William T. Nelson • Your Home Free LLC
GET MORE INFORMATION

Realtor/ Real Estate Consultant | License ID: 777336
+1(817) 881-1033 | farren@realtorindfw.com






