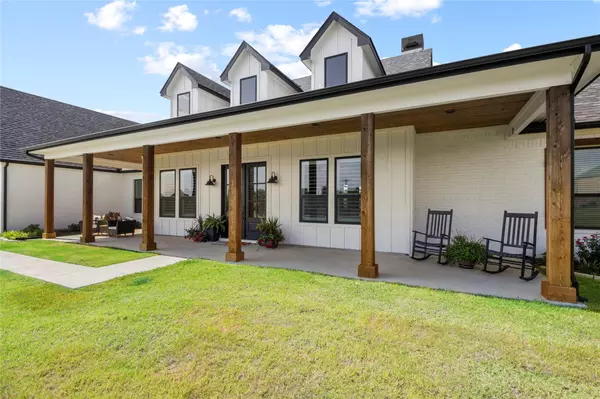$825,000
For more information regarding the value of a property, please contact us for a free consultation.
4 Beds
3 Baths
2,818 SqFt
SOLD DATE : 08/11/2022
Key Details
Property Type Single Family Home
Sub Type Single Family Residence
Listing Status Sold
Purchase Type For Sale
Square Footage 2,818 sqft
Price per Sqft $292
Subdivision Woodlands Of Preston
MLS Listing ID 20100190
Sold Date 08/11/22
Style Modern Farmhouse
Bedrooms 4
Full Baths 3
HOA Fees $29/ann
HOA Y/N Mandatory
Year Built 2021
Annual Tax Amount $1,984
Lot Size 1.457 Acres
Acres 1.457
Property Description
GORGEOUS, one story customhome on 1.5 ACRES w 3 car garage! Modern farmhouse welcomes you w cedar-wrapped beams & shutters & large covered porch!Spectacular tile wood-like floors invite you into this open floor plan loaded w natural light. Amazing floor-to-ceilingbrick FP and vaulted ceilings. This home features elegant lighting, split BR design & built-in storage. Kitchen boasts white, leathered marble counters, commercial graderange and hood, copper farm sink and double oven gas range w pot filler! Large pantry has its own counter space, wine cooler and sink. Retreat through the sliding barn doors to home office or MSTR BR oasis. MSTR BTH includes His & Her vanities, stand-alone soaking tub, double entrance walk in shower and custom closet space. Enjoy access into laundry room from MSTR closet. Backyard is great for entertaining w cvrd patio, fireplace and wired for TV, or enjoy a soak in the hot tub! Fenced yard and xtra parking. This home offers it all- luxury, beauty and LAND!
Location
State TX
County Grayson
Direction See Google Maps
Rooms
Dining Room 1
Interior
Interior Features Built-in Features, Cable TV Available, Cathedral Ceiling(s), Decorative Lighting, Double Vanity, Eat-in Kitchen, Flat Screen Wiring, High Speed Internet Available, Kitchen Island, Open Floorplan, Pantry, Smart Home System, Sound System Wiring, Vaulted Ceiling(s), Walk-In Closet(s)
Heating Central, Natural Gas
Cooling Ceiling Fan(s), Central Air, Electric
Flooring Carpet, Ceramic Tile
Fireplaces Number 2
Fireplaces Type Family Room, Outside, Stone, Wood Burning
Appliance Commercial Grade Range, Commercial Grade Vent, Dishwasher, Disposal, Gas Range, Gas Water Heater, Microwave, Double Oven, Refrigerator, Vented Exhaust Fan
Heat Source Central, Natural Gas
Laundry Electric Dryer Hookup, Utility Room, Full Size W/D Area, Washer Hookup
Exterior
Exterior Feature Covered Patio/Porch, Rain Gutters, Lighting, Private Yard
Garage Spaces 3.0
Fence Wrought Iron
Utilities Available City Water, Individual Gas Meter, Individual Water Meter, Septic
Roof Type Composition
Parking Type Additional Parking, Driveway, Enclosed, Garage Door Opener, Garage Faces Side, RV Access/Parking
Garage Yes
Building
Lot Description Acreage, Few Trees, Greenbelt, Interior Lot, Landscaped, Lrg. Backyard Grass, Sprinkler System, Subdivision
Story One
Foundation Slab
Structure Type Brick,Siding
Schools
School District Gunter Isd
Others
Ownership See Offer Instructions
Financing Conventional
Read Less Info
Want to know what your home might be worth? Contact us for a FREE valuation!

Our team is ready to help you sell your home for the highest possible price ASAP

©2024 North Texas Real Estate Information Systems.
Bought with Terri McCutcheon • Keller Williams Prosper Celina
GET MORE INFORMATION

Realtor/ Real Estate Consultant | License ID: 777336
+1(817) 881-1033 | farren@realtorindfw.com






