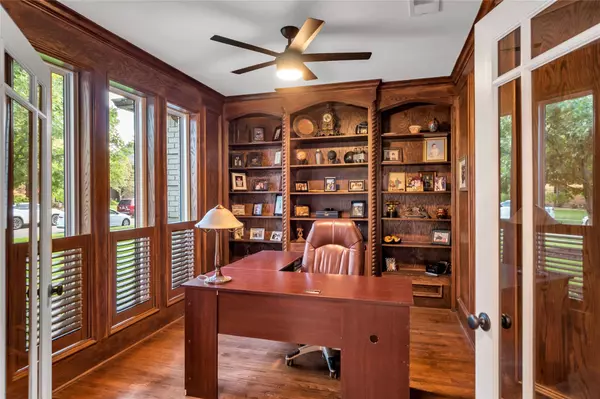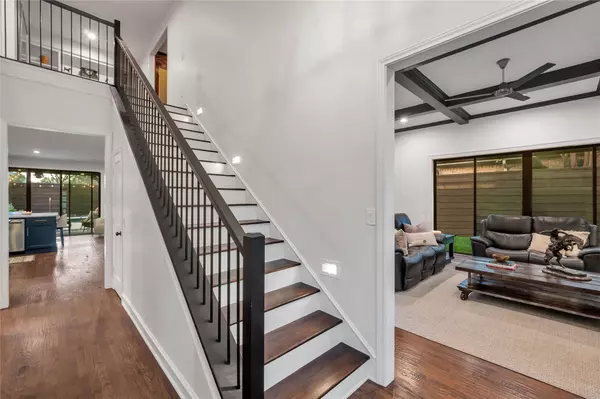$875,000
For more information regarding the value of a property, please contact us for a free consultation.
4 Beds
4 Baths
4,181 SqFt
SOLD DATE : 08/12/2022
Key Details
Property Type Single Family Home
Sub Type Single Family Residence
Listing Status Sold
Purchase Type For Sale
Square Footage 4,181 sqft
Price per Sqft $209
Subdivision Forest Creek Estates Ph I
MLS Listing ID 20105128
Sold Date 08/12/22
Style Traditional
Bedrooms 4
Full Baths 4
HOA Fees $16/ann
HOA Y/N Voluntary
Year Built 1984
Annual Tax Amount $9,379
Lot Size 9,147 Sqft
Acres 0.21
Lot Dimensions 120 X 84
Property Description
RENOVATION+STYLE+MOVEINREADY Step into your new home at Forest Creek Estates, a highly sought out neighborhood. Experience the best of all worlds with this 1984 home that has been lovingly renovated and restored. Large entry with impressive ceiling height and hardwood floors throughout first level. Study has floor to ceiling storage with a beautiful view of the front yard. The formal living room is to the right as you enter with beamed, vaulted ceiling and telescopic doors off to the side yard all within the fenced yard. The oversized formal dining room is amazing with perfectly chosen lighting and bar with customized LED lighting. The kitchen has been enlarged and offers double islands, one with butcher block and one with Quartzite along with bar seating. The kitchen offers storage galore with large upper cabinetry, lower storage and appliance garages. The backyard is a work of art with deep play pool, covered patio, and room for the dogs to run. Master plus BR on first floor!
Location
State TX
County Collin
Direction Use GPS please
Rooms
Dining Room 2
Interior
Interior Features Built-in Features, Cable TV Available, Cathedral Ceiling(s), Decorative Lighting, Eat-in Kitchen, High Speed Internet Available, Kitchen Island, Natural Woodwork, Paneling
Heating Central, Natural Gas
Cooling Central Air
Flooring Hardwood, Wood
Fireplaces Number 1
Fireplaces Type Gas Logs
Appliance Built-in Refrigerator, Dishwasher, Disposal, Gas Cooktop, Gas Range, Tankless Water Heater
Heat Source Central, Natural Gas
Laundry Electric Dryer Hookup, Utility Room, Full Size W/D Area, Washer Hookup
Exterior
Exterior Feature Covered Patio/Porch, Rain Gutters
Garage Spaces 2.0
Fence Wood
Pool Gunite, In Ground, Outdoor Pool
Utilities Available City Sewer, City Water
Roof Type Composition
Parking Type 2-Car Single Doors, Electric Gate, Epoxy Flooring, Garage Faces Rear
Garage Yes
Private Pool 1
Building
Lot Description Few Trees
Story Two
Foundation Slab
Structure Type Brick
Schools
High Schools Plano Senior
School District Plano Isd
Others
Restrictions Deed
Acceptable Financing Cash, Conventional
Listing Terms Cash, Conventional
Financing Conventional
Read Less Info
Want to know what your home might be worth? Contact us for a FREE valuation!

Our team is ready to help you sell your home for the highest possible price ASAP

©2024 North Texas Real Estate Information Systems.
Bought with Tuan Dao • MTX Realty, LLC
GET MORE INFORMATION

Realtor/ Real Estate Consultant | License ID: 777336
+1(817) 881-1033 | farren@realtorindfw.com






