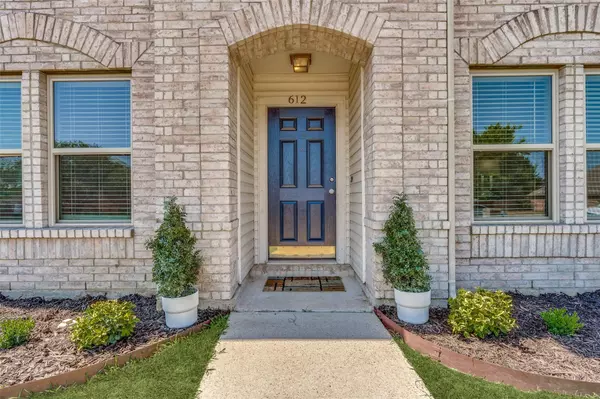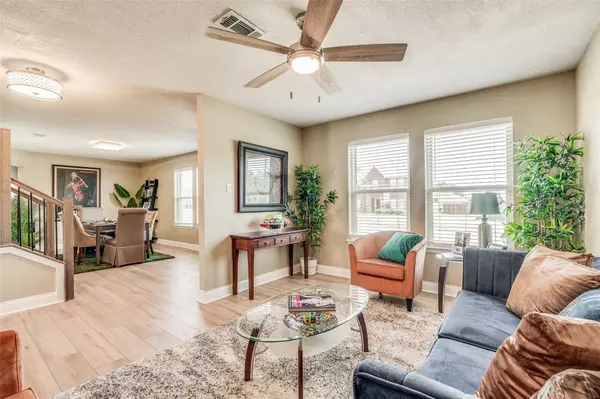$399,500
For more information regarding the value of a property, please contact us for a free consultation.
4 Beds
3 Baths
2,556 SqFt
SOLD DATE : 08/08/2022
Key Details
Property Type Single Family Home
Sub Type Single Family Residence
Listing Status Sold
Purchase Type For Sale
Square Footage 2,556 sqft
Price per Sqft $156
Subdivision Cedarwood Place Sec 03
MLS Listing ID 20104099
Sold Date 08/08/22
Style Traditional
Bedrooms 4
Full Baths 2
Half Baths 1
HOA Y/N None
Year Built 2001
Lot Size 8,537 Sqft
Acres 0.196
Lot Dimensions 73X117
Property Description
Stunning remodel - designer grade has replaced builder grade. Visually new everything - kitchen, baths, LED lighting, windows, paint, most flooring. Plenty of room for your family to spread out with three living areas, two dining spaces, 4 bedrooms, 2 and a half baths. Den features dramatic ledger rock wall surrounding fireplace. New cabinets & appliances, dramatic absolute black granite counters and glass tile backsplash offer the home chef a beautiful ambiance. All bedrooms and family room upstairs. No carpet and real hardwood stair treads. Master bath features both shower & tub, furniture type double sink vanity. Roof replaced 2019, new 5 ton AC condenser in 2021. Great established neighborhood with easy access to Hwy 67 for quick access to entire Metroplex. Large fenced back yard. Rear entry garage with automatic door opener. This one is truly move-in ready.
Location
State TX
County Dallas
Direction Exit 67 South at Pleasant Run Rd. Go east. Turn left on Cedarwood Place and right at Harvest Glen. Right on Woodland Manor.
Rooms
Dining Room 2
Interior
Interior Features Decorative Lighting, Double Vanity, Walk-In Closet(s), Other
Heating Central, Electric, Fireplace(s)
Cooling Ceiling Fan(s), Central Air, Electric
Flooring Carpet, Ceramic Tile, Laminate
Fireplaces Number 1
Fireplaces Type Wood Burning
Appliance Dishwasher, Disposal, Electric Range, Microwave, Plumbed for Ice Maker, Refrigerator, Other
Heat Source Central, Electric, Fireplace(s)
Laundry Electric Dryer Hookup, Utility Room, Full Size W/D Area
Exterior
Exterior Feature Rain Gutters
Garage Spaces 2.0
Fence Back Yard, Fenced, Wood
Utilities Available Asphalt, City Sewer, City Water, Curbs, Electricity Available, Electricity Connected, Individual Water Meter
Roof Type Composition,Shingle
Garage Yes
Building
Lot Description Interior Lot, Lrg. Backyard Grass, Subdivision
Story Two
Foundation Slab
Structure Type Brick
Schools
School District Cedar Hill Isd
Others
Ownership 1104 Weaver, LLC
Acceptable Financing Cash, Conventional, FHA
Listing Terms Cash, Conventional, FHA
Financing Conventional
Special Listing Condition Agent Related to Owner
Read Less Info
Want to know what your home might be worth? Contact us for a FREE valuation!

Our team is ready to help you sell your home for the highest possible price ASAP

©2025 North Texas Real Estate Information Systems.
Bought with David Tung • Axial Realty LLC
GET MORE INFORMATION
Realtor/ Real Estate Consultant | License ID: 777336
+1(817) 881-1033 | farren@realtorindfw.com






