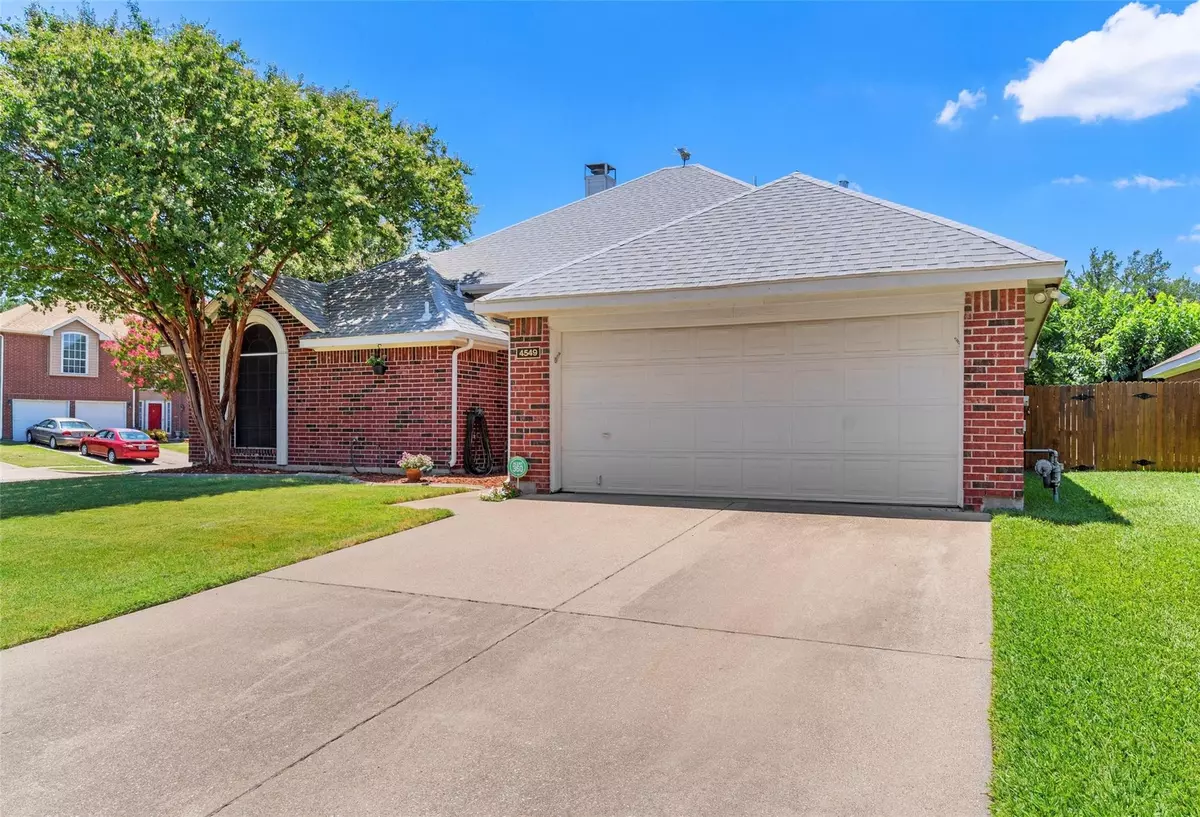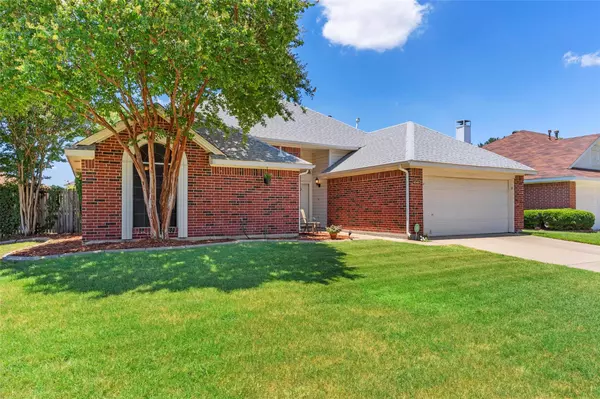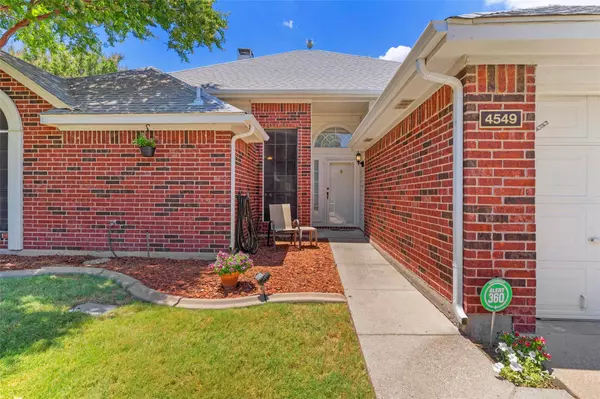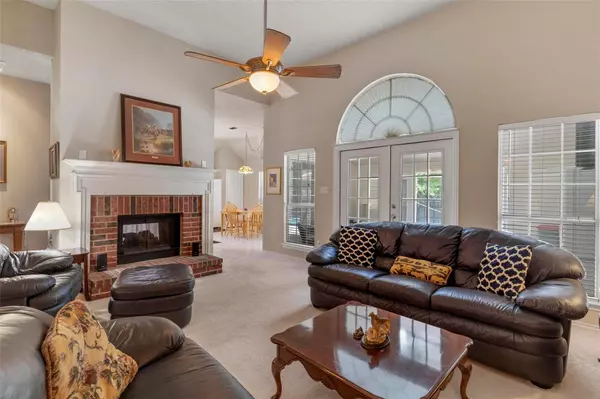$362,500
For more information regarding the value of a property, please contact us for a free consultation.
3 Beds
2 Baths
1,924 SqFt
SOLD DATE : 08/02/2022
Key Details
Property Type Single Family Home
Sub Type Single Family Residence
Listing Status Sold
Purchase Type For Sale
Square Footage 1,924 sqft
Price per Sqft $188
Subdivision Sheffield Village Ph 9
MLS Listing ID 20103967
Sold Date 08/02/22
Style Traditional
Bedrooms 3
Full Baths 2
HOA Y/N None
Year Built 1992
Annual Tax Amount $6,315
Lot Size 8,668 Sqft
Acres 0.199
Property Description
Location! Location! Corner lot with a beautiful yard. This beautiful home is a split bedroom plan with 3 bedrooms and 2 baths. Large dining room for family dinners. The double sided fireplace from the large living room opens to the kitchen. The kitchen has lots of cabinets, pantry, island, double ovens, and a large breakfast room. You can see the beautiful swimming pool from the breakfast room. This home has a lot of natural light.The large sunroom has so many possibilities and has skylights. Roof 2020. Sprinkler System and Alarm system. As you walk through this home you can see the owner has taken great care of this home. Multiple offers. All offers due Sunday July 10th, 6:00.
Location
State TX
County Tarrant
Direction From Highway 360 take Kingwood, turn left on Sherbrooke Dr, turn left on Lincolnshire Dr., right on Marblearch. Home on the corner.
Rooms
Dining Room 1
Interior
Interior Features Cable TV Available, Decorative Lighting, High Speed Internet Available, Kitchen Island, Pantry, Walk-In Closet(s)
Heating Central, Electric, Fireplace(s)
Cooling Central Air
Flooring Carpet, Ceramic Tile
Fireplaces Number 1
Fireplaces Type Double Sided, Gas Logs, Living Room
Appliance Dishwasher, Disposal, Electric Cooktop, Electric Oven, Electric Water Heater, Double Oven
Heat Source Central, Electric, Fireplace(s)
Laundry Utility Room, Full Size W/D Area, Stacked W/D Area, Washer Hookup
Exterior
Garage Spaces 2.0
Fence Wood
Pool Diving Board, Gunite, In Ground
Utilities Available Cable Available, City Sewer, City Water, Community Mailbox, Concrete, Curbs, Electricity Available
Roof Type Composition
Parking Type 2-Car Single Doors, Concrete, Driveway, Garage, Garage Door Opener, Garage Faces Front
Garage Yes
Private Pool 1
Building
Lot Description Corner Lot, Landscaped, Sprinkler System, Subdivision
Story One
Foundation Slab
Structure Type Brick
Schools
School District Arlington Isd
Others
Ownership Gregg Pusser
Acceptable Financing Cash, Conventional, FHA
Listing Terms Cash, Conventional, FHA
Financing Conventional
Read Less Info
Want to know what your home might be worth? Contact us for a FREE valuation!

Our team is ready to help you sell your home for the highest possible price ASAP

©2024 North Texas Real Estate Information Systems.
Bought with Jon Pollock • RE/MAX Pinnacle Group Realtors
GET MORE INFORMATION

Realtor/ Real Estate Consultant | License ID: 777336
+1(817) 881-1033 | farren@realtorindfw.com






