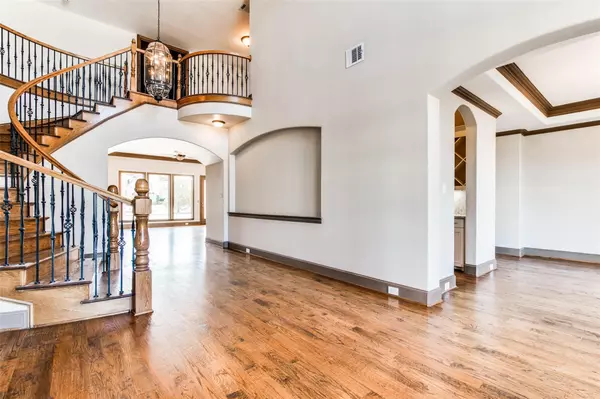$1,174,000
For more information regarding the value of a property, please contact us for a free consultation.
5 Beds
5 Baths
5,439 SqFt
SOLD DATE : 10/03/2022
Key Details
Property Type Single Family Home
Sub Type Single Family Residence
Listing Status Sold
Purchase Type For Sale
Square Footage 5,439 sqft
Price per Sqft $215
Subdivision Kingsbridge Ph 1 Add
MLS Listing ID 20103920
Sold Date 10/03/22
Style Traditional
Bedrooms 5
Full Baths 4
Half Baths 1
HOA Fees $93/ann
HOA Y/N Mandatory
Year Built 2008
Annual Tax Amount $13,369
Lot Size 1.209 Acres
Acres 1.209
Property Description
Estate living in the premier Kingsbridge GATED community on 1.3 acres, 9 mins away from the boat docks of Lake Ray Hubbard! Renovated in June 2022. New tile & granite in every bathroom. New paint throughout entire home & new carpet in all 5 bedrooms plus 28k new roof. This Home was built for comfort & entertainment w massive dining & living areas. Luxury remodeled kitchen with custom cabinetry, built-in refrigerator, chiefs commercial 6 burner range with flattop & double oven. New granite island, walk-in pantry & butler's pantry with wet bar and custom wine racks on both sides. For entertainment the home has a massive NOISE CANCELING DUAL use MOVIE THEATRE & SEPARATE GOLF SIMULATOR area w high ceilings. Home also has a separate play room next to a pool table area w wet bar, mini-fridge & custom cabinetry. The home offers 2 bedrooms downstairs including the master w large open floorplan. If top rated schools and a safe community are your top priorities then you will love Kingsbridge!
Location
State TX
County Rockwall
Direction 205 South from 30. Left on Kingsbridge to Somerset and go Right. Right on Alvington to back of cul-de-sac.
Rooms
Dining Room 2
Interior
Interior Features Built-in Wine Cooler, Cable TV Available, Decorative Lighting, High Speed Internet Available, Sound System Wiring, Wet Bar
Heating Central, Natural Gas, Zoned
Cooling Ceiling Fan(s), Central Air, Electric, Zoned
Flooring Carpet, Ceramic Tile, Wood
Fireplaces Number 1
Fireplaces Type Gas Starter, Stone, Wood Burning
Appliance Built-in Refrigerator, Dishwasher, Disposal, Gas Cooktop, Gas Range, Gas Water Heater, Microwave, Double Oven, Plumbed For Gas in Kitchen, Plumbed for Ice Maker, Vented Exhaust Fan
Heat Source Central, Natural Gas, Zoned
Exterior
Exterior Feature Attached Grill, Covered Patio/Porch, Rain Gutters, Outdoor Living Center
Garage Spaces 3.0
Fence Metal
Pool Indoor
Utilities Available Aerobic Septic, City Water, Concrete, Curbs, Sidewalk
Roof Type Composition
Garage Yes
Building
Lot Description Acreage, Cul-De-Sac, Few Trees, Interior Lot, Landscaped, Lrg. Backyard Grass, Sprinkler System, Subdivision
Story Two
Foundation Slab
Structure Type Brick,Rock/Stone,Wood
Schools
School District Rockwall Isd
Others
Ownership See Tax
Acceptable Financing Cash, Conventional
Listing Terms Cash, Conventional
Financing Conventional
Read Less Info
Want to know what your home might be worth? Contact us for a FREE valuation!

Our team is ready to help you sell your home for the highest possible price ASAP

©2025 North Texas Real Estate Information Systems.
Bought with Robert Blackman • Solvent Realty Group
GET MORE INFORMATION
Realtor/ Real Estate Consultant | License ID: 777336
+1(817) 881-1033 | farren@realtorindfw.com






