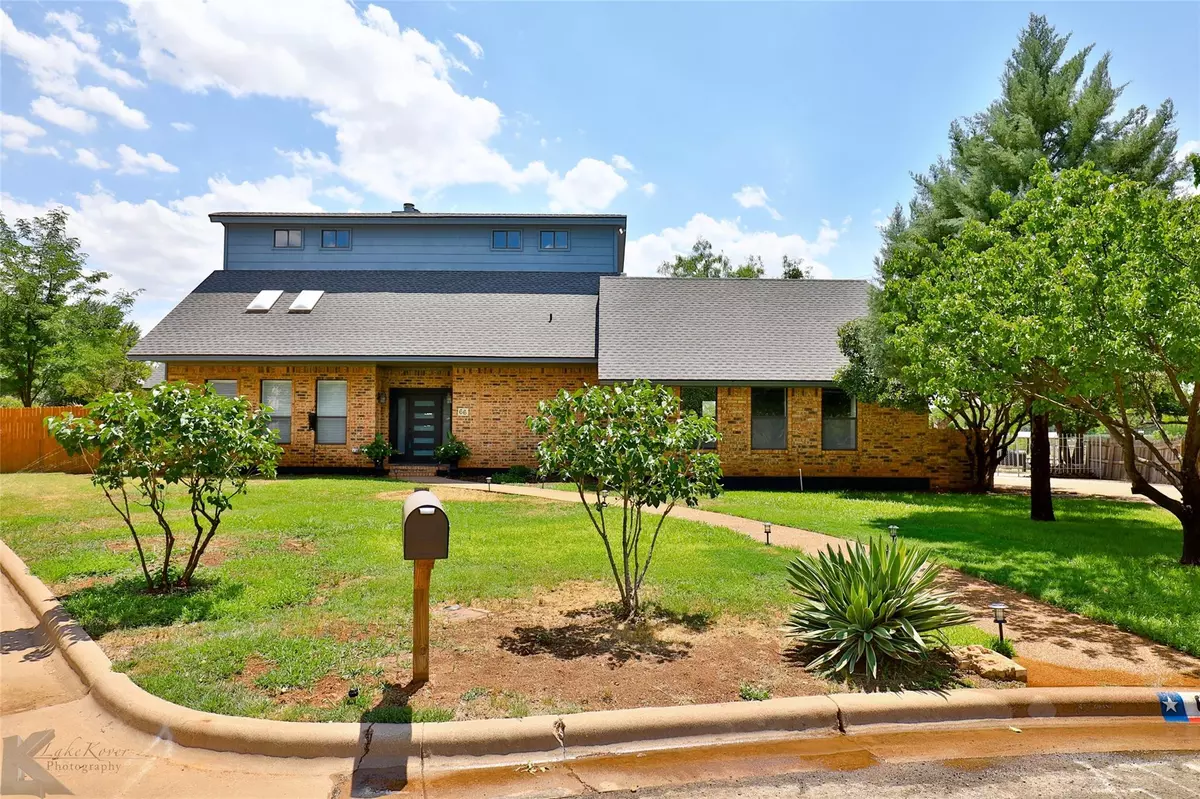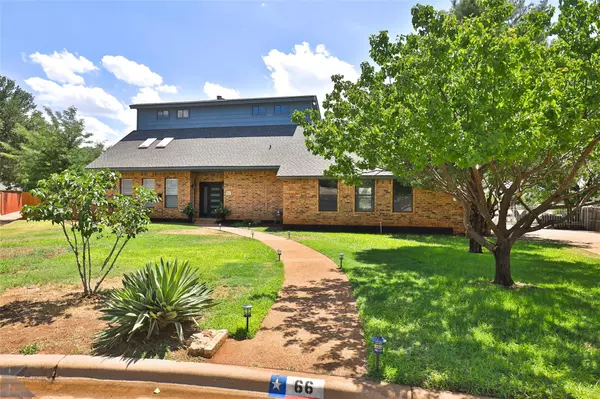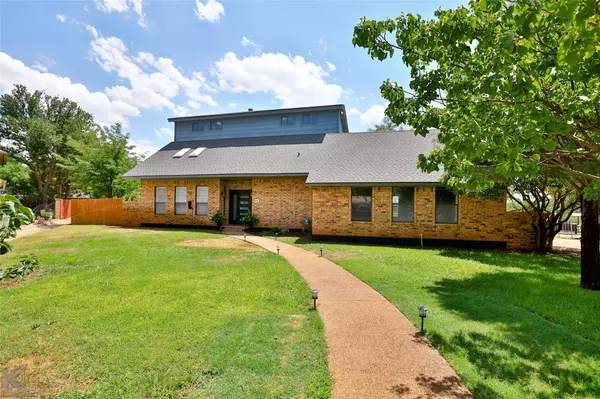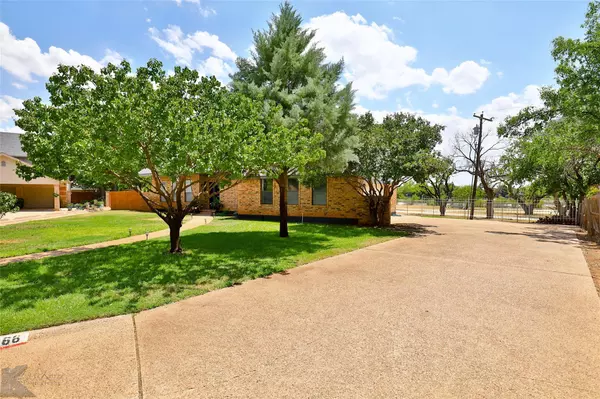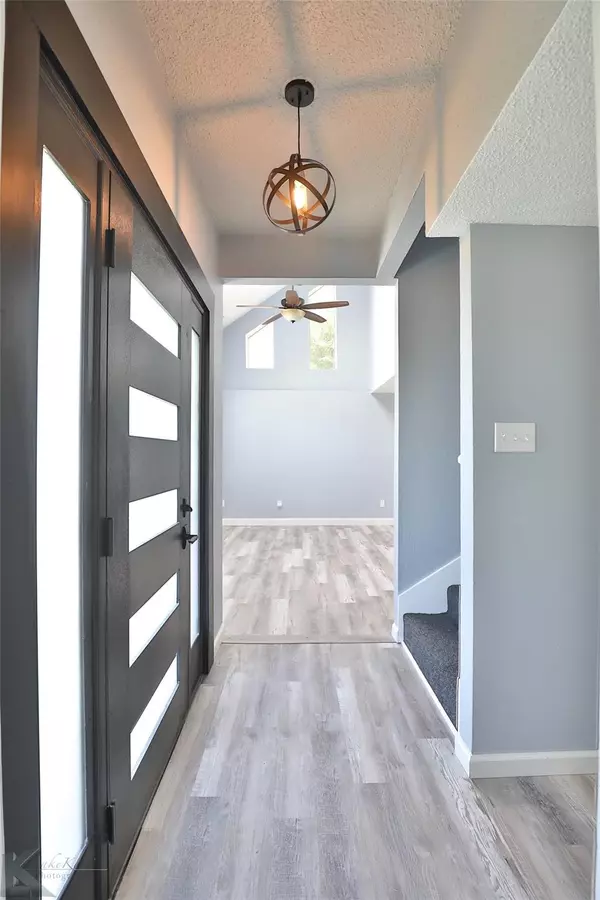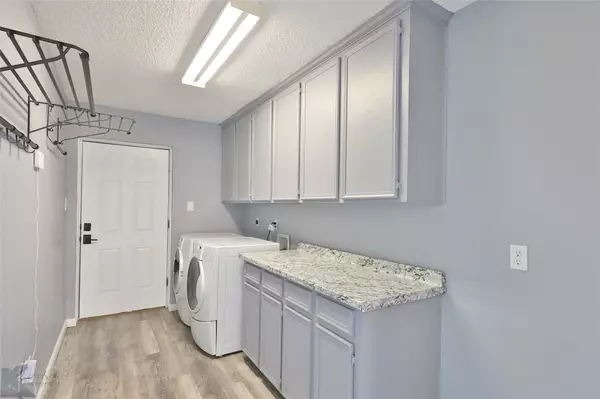$419,900
For more information regarding the value of a property, please contact us for a free consultation.
4 Beds
3 Baths
3,818 SqFt
SOLD DATE : 08/12/2022
Key Details
Property Type Single Family Home
Sub Type Single Family Residence
Listing Status Sold
Purchase Type For Sale
Square Footage 3,818 sqft
Price per Sqft $109
Subdivision Bay Shore Add
MLS Listing ID 20099939
Sold Date 08/12/22
Style Contemporary/Modern
Bedrooms 4
Full Baths 3
HOA Y/N None
Year Built 1985
Annual Tax Amount $6,573
Lot Size 0.388 Acres
Acres 0.388
Property Description
Come see this updated, large house with a 180 degree great view of Lytle Lake. Enjoy the perks of living with a view of the water without the lake water taxes. Situated on a cul-de-sac with a master bedroom on each floor. This house features an outdoor patio, two living areas on the main floor and a bonus room upstairs making it easy to entertain. Relax and watch the sunset over the lake from the second, expansive livingroom with windows looking out to the water from every view. Updated finishes and modern contemporary design throughout. Tons of living space and enormous closets for lots of storage! You don't want to miss this rare find in Abilene, TX! Gorgeous Home! Schedule your private showing today--You'll be glad you did!*Lake access is restricted unless living directly on the water and paying private lake taxes. Lake views only.
Location
State TX
County Taylor
Direction From Treadaway Blvd, east on S. 11th, right onto Lytle Way, right onto Bay Shore Ct. House at end of cal-de-sac on theright.
Rooms
Dining Room 1
Interior
Interior Features Built-in Features, Cable TV Available, Cathedral Ceiling(s), Decorative Lighting, Eat-in Kitchen, Granite Counters, High Speed Internet Available, Multiple Staircases, Pantry, Vaulted Ceiling(s), Walk-In Closet(s)
Heating Central, Electric, Heat Pump
Cooling Ceiling Fan(s), Central Air, Electric, Heat Pump, Zoned
Flooring Carpet, Ceramic Tile, Luxury Vinyl Plank
Fireplaces Number 2
Fireplaces Type Brick, Family Room, Living Room, Master Bedroom, Raised Hearth, Wood Burning, Wood Burning Stove
Appliance Dishwasher, Disposal, Dryer, Electric Range, Microwave, Refrigerator, Washer
Heat Source Central, Electric, Heat Pump
Laundry Gas Dryer Hookup, Utility Room, Full Size W/D Area, Washer Hookup
Exterior
Exterior Feature Private Yard, RV/Boat Parking, Uncovered Courtyard
Garage Spaces 2.0
Fence Back Yard, Chain Link, Wood
Utilities Available All Weather Road, Asphalt, Cable Available, City Sewer, City Water, Concrete, Curbs, Electricity Available, Individual Water Meter, MUD Sewer, MUD Water
Waterfront Description Lake Front
Roof Type Composition
Garage Yes
Building
Lot Description Cul-De-Sac, Few Trees, Landscaped, Lrg. Backyard Grass, Sprinkler System, Subdivision, Waterfront
Story Two
Foundation Slab
Structure Type Brick
Schools
School District Abilene Isd
Others
Restrictions Deed
Ownership Corey & Manda Lyghts
Acceptable Financing Cash, Conventional, FHA, VA Loan
Listing Terms Cash, Conventional, FHA, VA Loan
Financing Cash
Special Listing Condition Aerial Photo, Deed Restrictions, Res. Service Contract, Survey Available, Verify Flood Insurance, Verify Rollback Tax, Verify Tax Exemptions
Read Less Info
Want to know what your home might be worth? Contact us for a FREE valuation!

Our team is ready to help you sell your home for the highest possible price ASAP

©2025 North Texas Real Estate Information Systems.
Bought with Paula Jones • Remax Of Abilene
GET MORE INFORMATION
Realtor/ Real Estate Consultant | License ID: 777336
+1(817) 881-1033 | farren@realtorindfw.com

