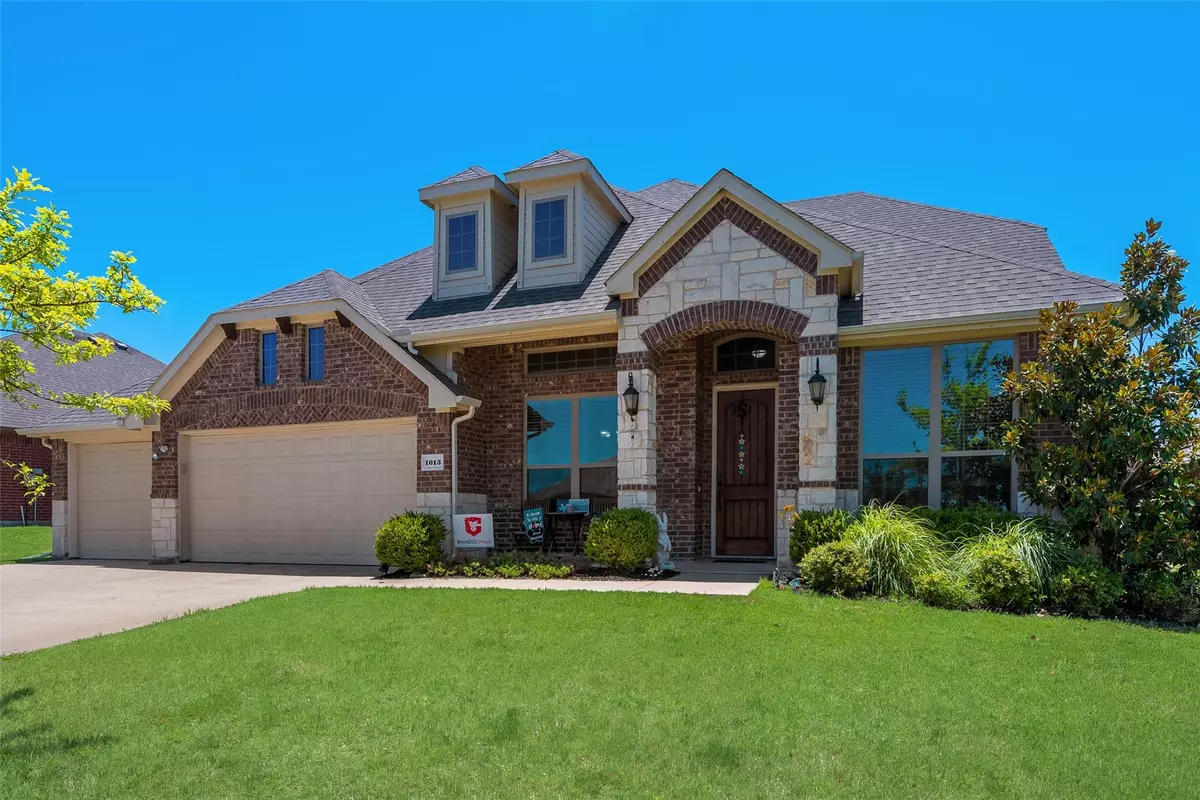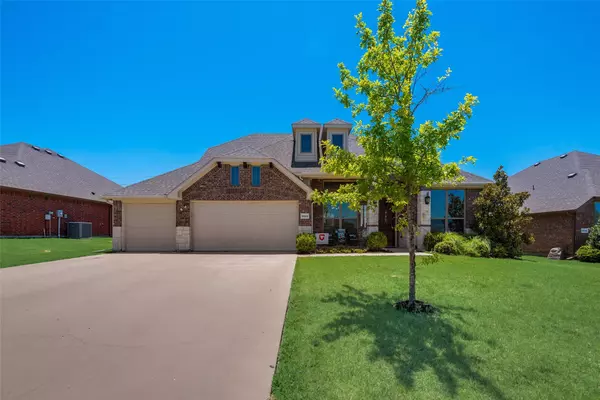$392,400
For more information regarding the value of a property, please contact us for a free consultation.
4 Beds
4 Baths
2,964 SqFt
SOLD DATE : 09/16/2022
Key Details
Property Type Single Family Home
Sub Type Single Family Residence
Listing Status Sold
Purchase Type For Sale
Square Footage 2,964 sqft
Price per Sqft $132
Subdivision Cedars Sec 4
MLS Listing ID 20088116
Sold Date 09/16/22
Style Traditional
Bedrooms 4
Full Baths 3
Half Baths 1
HOA Fees $8/ann
HOA Y/N Mandatory
Year Built 2016
Annual Tax Amount $7,434
Lot Size 0.255 Acres
Acres 0.255
Property Description
** $7500 concession to use as you choose, such as closing costs or replace flooring with acceptable offer! **This wonderful 2 story home has all of the features you could ask for! Formal dining room and office greet you at the front door, while a spacious living room, kitchen, and breakfast nook await just ahead. Large master suite with walk in closet meet you right off the living room, and the secondary bedrooms boast a fun bonus space between them, whose use is limited only to your imagination. Upstairs youll find a guest suite with private bath, large game room, half bath, and media room for watching your favorite movies! Sitting on a quarter acre lot with large covered patio, there will be plenty of room for outdoor activities and social get togethers! Large shed with roll up door keeps all of the lawn equipment stowed away, while the generous 3 car garage can store all of your toys.
Location
State TX
County Hunt
Direction From Dallas, take I-30 west, take exit 93 for SH-34, Wesley St., keep left onto frontage road at split, turn right on Center Point Ln., turn left on Badger Ln., turn right on Ethan Dr., and home is on the right.
Rooms
Dining Room 2
Interior
Interior Features Cable TV Available, Pantry, Vaulted Ceiling(s), Walk-In Closet(s)
Heating Central, Electric
Cooling Central Air, Electric
Flooring Carpet, Ceramic Tile
Fireplaces Number 1
Fireplaces Type Wood Burning
Appliance Dishwasher, Disposal, Electric Range, Electric Water Heater, Microwave, Plumbed for Ice Maker
Heat Source Central, Electric
Laundry Electric Dryer Hookup, Utility Room, Full Size W/D Area, Washer Hookup
Exterior
Exterior Feature Covered Patio/Porch
Garage Spaces 3.0
Fence Wood
Utilities Available Cable Available, City Sewer, City Water, Co-op Electric, Concrete, Curbs, Electricity Connected, Sidewalk, Underground Utilities
Roof Type Composition
Garage Yes
Building
Lot Description Interior Lot, Subdivision
Story Two
Foundation Slab
Structure Type Brick
Schools
School District Greenville Isd
Others
Ownership of record
Acceptable Financing Cash, Conventional, FHA, VA Loan
Listing Terms Cash, Conventional, FHA, VA Loan
Financing FHA
Read Less Info
Want to know what your home might be worth? Contact us for a FREE valuation!

Our team is ready to help you sell your home for the highest possible price ASAP

©2025 North Texas Real Estate Information Systems.
Bought with Victoria Avelar • Monument Realty
GET MORE INFORMATION
Realtor/ Real Estate Consultant | License ID: 777336
+1(817) 881-1033 | farren@realtorindfw.com






