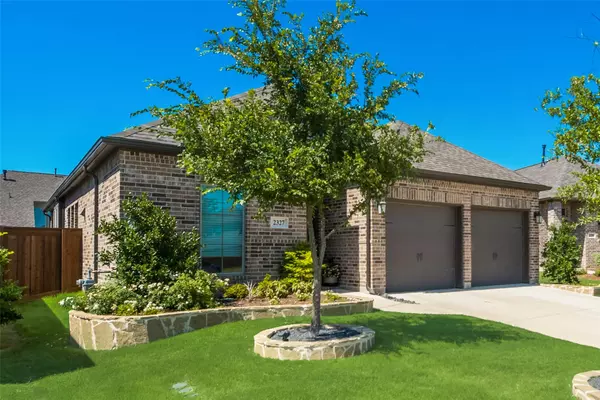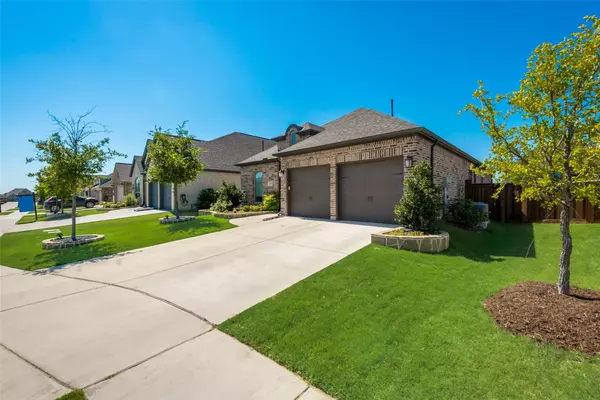$350,000
For more information regarding the value of a property, please contact us for a free consultation.
3 Beds
2 Baths
1,517 SqFt
SOLD DATE : 08/10/2022
Key Details
Property Type Single Family Home
Sub Type Single Family Residence
Listing Status Sold
Purchase Type For Sale
Square Footage 1,517 sqft
Price per Sqft $230
Subdivision Devonshire
MLS Listing ID 20099733
Sold Date 08/10/22
Style Traditional
Bedrooms 3
Full Baths 2
HOA Fees $47/ann
HOA Y/N Mandatory
Year Built 2019
Annual Tax Amount $7,281
Lot Dimensions 45x120
Property Description
WELCOME HOME! This beautiful PERRY HOME in the desirable neighborhood of Devonshire is READY FOR MOVE-IN! A Mahogany front door. This welcoming three bedroom house features a Library or can be used as an office with French doors set at the entry. Open family room with ceramic floor. Spacious kitchen with an island that has built-in seating space that flows into the dining area. Large master bedroom with three windows. Master bath features two vanities, a deep garden tub, large corner glass-enclosed shower and a walk-in closet. Covered backyard patio. Two-car garage. You will also appreciate that this home is in a private cul-de-sac lot location with a new elementary school in a top school district just around the corner! Come visit today!
Location
State TX
County Kaufman
Community Club House, Community Pool, Greenbelt, Jogging Path/Bike Path, Playground
Direction US Highway 80. Exit for FM 548. Turn left at FM 548 and continue for approximately 2.7 miles. Turn left on Devonshire Drive and turn left on Ravenhill Drive. At the roundabout, take the first right onto Knoxbridge Road and then turn right on Birdwell Cove
Rooms
Dining Room 1
Interior
Interior Features Eat-in Kitchen, Kitchen Island, Pantry, Walk-In Closet(s)
Heating Central, Natural Gas
Cooling Ceiling Fan(s), Central Air, Electric
Flooring Carpet, Ceramic Tile
Appliance Dishwasher, Disposal, Gas Oven, Microwave, Plumbed for Ice Maker, Tankless Water Heater
Heat Source Central, Natural Gas
Laundry Electric Dryer Hookup, Full Size W/D Area
Exterior
Exterior Feature Covered Patio/Porch
Garage Spaces 2.0
Fence Wood
Community Features Club House, Community Pool, Greenbelt, Jogging Path/Bike Path, Playground
Utilities Available Asphalt, Curbs, Individual Gas Meter, Individual Water Meter, MUD Sewer, MUD Water, Underground Utilities
Roof Type Asphalt
Parking Type 2-Car Double Doors, Driveway, Garage
Garage Yes
Building
Lot Description Cul-De-Sac
Story One
Foundation Slab
Structure Type Brick
Schools
School District Forney Isd
Others
Ownership Leonel Rodriguez, Kimberly Cerron
Acceptable Financing Cash, Conventional, FHA, VA Loan
Listing Terms Cash, Conventional, FHA, VA Loan
Financing VA
Read Less Info
Want to know what your home might be worth? Contact us for a FREE valuation!

Our team is ready to help you sell your home for the highest possible price ASAP

©2024 North Texas Real Estate Information Systems.
Bought with Bret Whitfield • Douglas Elliman Real Estate
GET MORE INFORMATION

Realtor/ Real Estate Consultant | License ID: 777336
+1(817) 881-1033 | farren@realtorindfw.com






