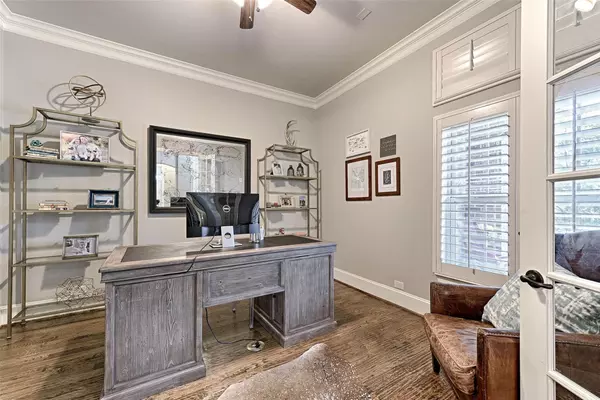$678,000
For more information regarding the value of a property, please contact us for a free consultation.
4 Beds
3 Baths
2,850 SqFt
SOLD DATE : 07/14/2022
Key Details
Property Type Single Family Home
Sub Type Single Family Residence
Listing Status Sold
Purchase Type For Sale
Square Footage 2,850 sqft
Price per Sqft $237
Subdivision Castle Hills Ph V Sec A
MLS Listing ID 20092396
Sold Date 07/14/22
Style Traditional
Bedrooms 4
Full Baths 3
HOA Fees $76/ann
HOA Y/N Mandatory
Year Built 2012
Annual Tax Amount $9,095
Lot Size 7,579 Sqft
Acres 0.174
Property Description
Rare to find Large ONE-STORY beautiful home situated on a N facing premium corner lot. Open floor plan features: split bedrooms- 4 bed, study, and 3 bath. Gourmet kitchen highlights distinctive granite countertops, double ovens, double pantries, hood liner ventilation, and antique white kitchen cabinets with line paint. Giant master suite offers tray ceiling, plantation shutters, dual granite vanities, oversized walk-in shower with double shower heads, huge walk-in closet, and jetted tub. Enjoy wonderful sunset view in 374 sf screened-in covered patio, not counted in 2,850 sf property size, w ceiling fans, TV and gas hookups w room for table and sofa sets. Plantation shutters, tall baseboard trim, 8-foot core door, and unique lighting fixtures throughout house. Hand scraped hardwood flooring in common, study, master and master closet. Other amenities: French Doors in study, floor to ceiling stone fireplace w wood mantle, B-O-B fence, oversized garage, mud bench, and 12x6 covered porch.
Location
State TX
County Denton
Community Club House, Community Pool, Golf, Greenbelt, Jogging Path/Bike Path, Park, Playground, Sidewalks
Direction GPS
Rooms
Dining Room 2
Interior
Interior Features Cable TV Available, Decorative Lighting, High Speed Internet Available, Kitchen Island, Open Floorplan, Pantry, Sound System Wiring, Walk-In Closet(s)
Heating Natural Gas
Cooling Central Air
Flooring Carpet, Tile, Wood
Fireplaces Number 1
Fireplaces Type Gas Logs, Living Room, Raised Hearth, Stone
Appliance Dishwasher, Disposal, Electric Oven, Gas Cooktop, Gas Water Heater, Ice Maker, Microwave, Double Oven, Vented Exhaust Fan
Heat Source Natural Gas
Laundry Utility Room, Full Size W/D Area
Exterior
Exterior Feature Covered Patio/Porch, Rain Gutters
Garage Spaces 2.0
Fence Wood
Community Features Club House, Community Pool, Golf, Greenbelt, Jogging Path/Bike Path, Park, Playground, Sidewalks
Utilities Available City Sewer, City Water, Sidewalk
Roof Type Composition
Garage Yes
Building
Lot Description Corner Lot, Few Trees, Landscaped, Sprinkler System, Subdivision
Story One
Foundation Slab
Structure Type Brick,Rock/Stone
Schools
School District Lewisville Isd
Others
Restrictions Deed
Ownership See agent
Acceptable Financing Cash, Conventional
Listing Terms Cash, Conventional
Financing Cash
Special Listing Condition Deed Restrictions
Read Less Info
Want to know what your home might be worth? Contact us for a FREE valuation!

Our team is ready to help you sell your home for the highest possible price ASAP

©2025 North Texas Real Estate Information Systems.
Bought with Danica Fenoglio • Great Western Realty
GET MORE INFORMATION
Realtor/ Real Estate Consultant | License ID: 777336
+1(817) 881-1033 | farren@realtorindfw.com






