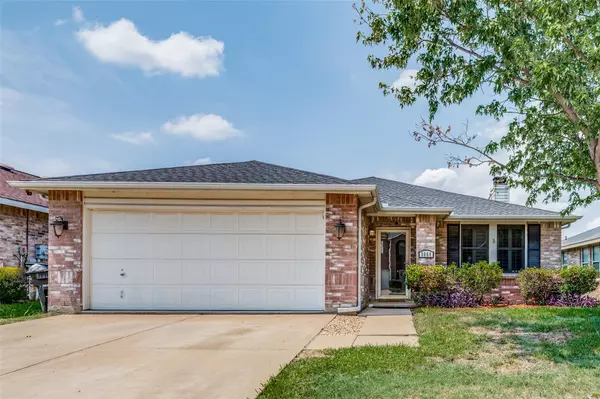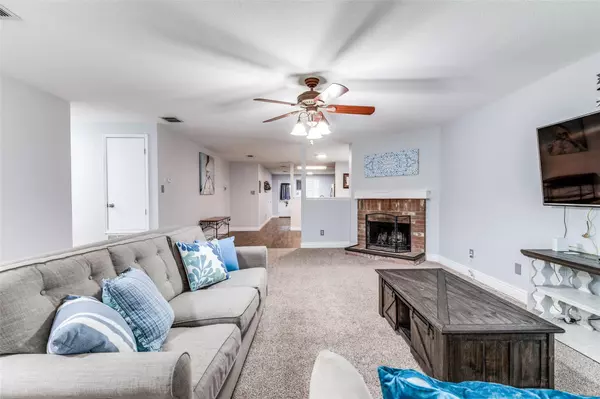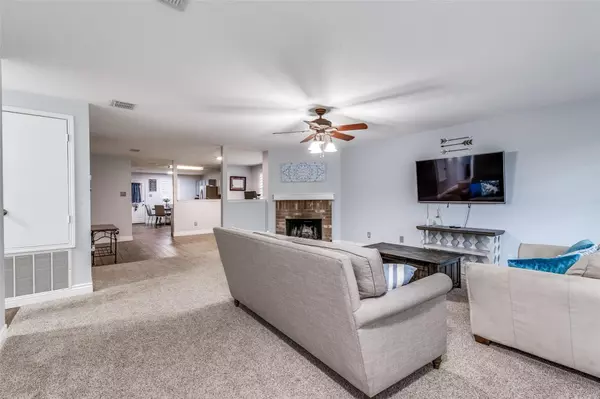$304,900
For more information regarding the value of a property, please contact us for a free consultation.
3 Beds
2 Baths
1,848 SqFt
SOLD DATE : 07/19/2022
Key Details
Property Type Single Family Home
Sub Type Single Family Residence
Listing Status Sold
Purchase Type For Sale
Square Footage 1,848 sqft
Price per Sqft $164
Subdivision Poynter Crossing Add
MLS Listing ID 20099547
Sold Date 07/19/22
Style Other
Bedrooms 3
Full Baths 2
HOA Fees $22/qua
HOA Y/N Mandatory
Year Built 2003
Annual Tax Amount $5,395
Lot Dimensions 6550
Property Description
Adorable, well maintained and ready to move-in home.This home is perfect for first time home buyer or you are downsizing, looking for one story. Close to Downtown Fort Worth, Zoo, Botanical Garden and TCU. Open floor plan, spacious living area with wood burning fire place. A formal dining area is perfect for holiday gatherings. A spacious kitchen with plenty of counter tops, built in storage cabinets and a huge walk in pantry that can stored a lot of things. Window shutters in living, dining and kitchen areas provide elegant looks and easy to maintained. Wide horizontal tile with wood design in entry, dining, kitchen, and bathrooms areas. All bedrooms are big, especially the master bedroom with plenty of space to add lounge chair or desk. Spacious backyard with covered patio, perfect for entertainment and for kids to have a slide's and swing's set. Washer, dryer and refrigerator is negotiable. Multiple offers received submit highest and best Sunday 07.03 by 6:00 pm
Location
State TX
County Tarrant
Community Community Pool, Curbs, Fishing, Jogging Path/Bike Path, Park, Playground, Sidewalks
Direction From 35W South exit on West Risinger Road. Left on Cove Meadow Lane, left on Fox Run Drive and right to Country Lane.
Rooms
Dining Room 1
Interior
Interior Features Cable TV Available, Decorative Lighting, Eat-in Kitchen, High Speed Internet Available, Open Floorplan, Pantry, Walk-In Closet(s), Wired for Data
Heating Central, Electric, Fireplace(s), Heat Pump
Cooling Attic Fan, Ceiling Fan(s), Central Air, Electric
Flooring Carpet, Tile
Fireplaces Number 1
Fireplaces Type Family Room, Wood Burning
Equipment Negotiable
Appliance Dishwasher, Disposal, Dryer, Electric Cooktop, Electric Oven, Electric Range, Microwave, Convection Oven, Vented Exhaust Fan
Heat Source Central, Electric, Fireplace(s), Heat Pump
Laundry Electric Dryer Hookup, Utility Room, Full Size W/D Area, Washer Hookup
Exterior
Exterior Feature Awning(s), Covered Patio/Porch, Garden(s), Lighting, Private Yard, Storage
Garage Spaces 2.0
Fence Wood
Community Features Community Pool, Curbs, Fishing, Jogging Path/Bike Path, Park, Playground, Sidewalks
Utilities Available Cable Available, City Sewer, City Water, Concrete, Curbs, Electricity Available, Electricity Connected, Individual Water Meter, Phone Available, Sidewalk
Roof Type Composition
Garage Yes
Building
Lot Description Subdivision
Story One
Foundation Slab
Structure Type Brick,Vinyl Siding
Schools
School District Crowley Isd
Others
Ownership Matthew Taylor
Acceptable Financing Cash, Conventional, FHA, VA Loan
Listing Terms Cash, Conventional, FHA, VA Loan
Financing Cash
Read Less Info
Want to know what your home might be worth? Contact us for a FREE valuation!

Our team is ready to help you sell your home for the highest possible price ASAP

©2025 North Texas Real Estate Information Systems.
Bought with Joseph Felling • Coldwell Banker Realty
GET MORE INFORMATION
Realtor/ Real Estate Consultant | License ID: 777336
+1(817) 881-1033 | farren@realtorindfw.com






