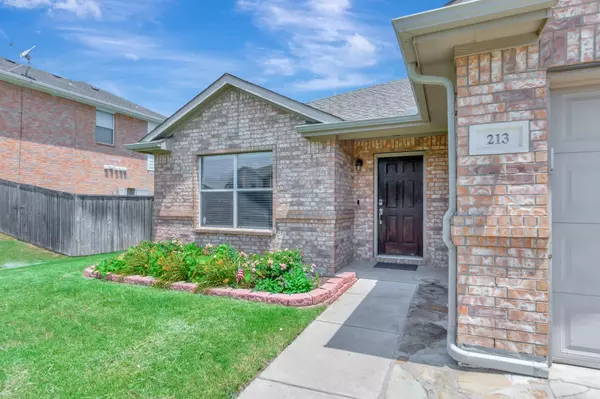$380,000
For more information regarding the value of a property, please contact us for a free consultation.
3 Beds
2 Baths
1,816 SqFt
SOLD DATE : 07/05/2022
Key Details
Property Type Single Family Home
Sub Type Single Family Residence
Listing Status Sold
Purchase Type For Sale
Square Footage 1,816 sqft
Price per Sqft $209
Subdivision The Parks Of Hillsborough Ph 3
MLS Listing ID 20060242
Sold Date 07/05/22
Style Traditional
Bedrooms 3
Full Baths 2
HOA Y/N None
Year Built 2005
Annual Tax Amount $5,057
Lot Size 7,622 Sqft
Acres 0.175
Property Description
Beautifully updated home nestled in the heart of Roanoke with NO HOA, located within walking distance to schools, shopping, dining, and entertainment, easy access to highways, and the community offers two playgrounds, splash pad, basketball court, jogging trail, open play space, and a covered dining area for family gatherings; this home is perfect for entertaining family and friends!! All new paint on all interior surfaces and all new cordless window blinds (2022), new roof, screens, and gutters (2018), black stainless-steel appliances, luxury vinyl plank flooring throughout, quartz countertops, oversized stamped and stained back patio with pergola, water softener, workbench in garage, and extra storage in the 8x10 shed with power and lighting. Refrigerator, washer, dryer, and softener convey, home is move-in ready, windows and home professionally cleaned prior to listing.
Location
State TX
County Denton
Community Curbs, Park, Playground, Sidewalks, Other
Direction From Highway 114: North on 377, Right on Marshall Creek Rd, Left on Berkley Drive, Left on Foreston Dr, Home is Located on Your Right
Rooms
Dining Room 1
Interior
Interior Features Cable TV Available, Decorative Lighting, Flat Screen Wiring, High Speed Internet Available, Smart Home System, Sound System Wiring
Heating Central, Electric
Cooling Ceiling Fan(s), Central Air, Electric
Flooring Luxury Vinyl Plank
Appliance Dishwasher, Disposal, Dryer, Electric Range, Electric Water Heater, Microwave, Refrigerator, Vented Exhaust Fan, Washer, Water Softener
Heat Source Central, Electric
Laundry Electric Dryer Hookup, Utility Room, Full Size W/D Area, Washer Hookup
Exterior
Exterior Feature Covered Patio/Porch, Rain Gutters, Storage
Garage Spaces 2.0
Fence Wood
Community Features Curbs, Park, Playground, Sidewalks, Other
Utilities Available City Sewer, City Water, Community Mailbox, Concrete, Curbs, Sidewalk
Roof Type Composition
Parking Type 2-Car Single Doors, Concrete, Driveway, Garage, Garage Door Opener, Garage Faces Front
Garage Yes
Building
Lot Description Few Trees, Interior Lot, Landscaped, Sprinkler System, Subdivision
Story One
Foundation Slab
Structure Type Brick,Siding
Schools
School District Northwest Isd
Others
Restrictions Deed
Ownership See Tax
Acceptable Financing Cash, Conventional, FHA, VA Loan
Listing Terms Cash, Conventional, FHA, VA Loan
Financing Cash
Special Listing Condition Deed Restrictions
Read Less Info
Want to know what your home might be worth? Contact us for a FREE valuation!

Our team is ready to help you sell your home for the highest possible price ASAP

©2024 North Texas Real Estate Information Systems.
Bought with Christa Lewis • Engel&Voelkers DallasSouthlake
GET MORE INFORMATION

Realtor/ Real Estate Consultant | License ID: 777336
+1(817) 881-1033 | farren@realtorindfw.com






