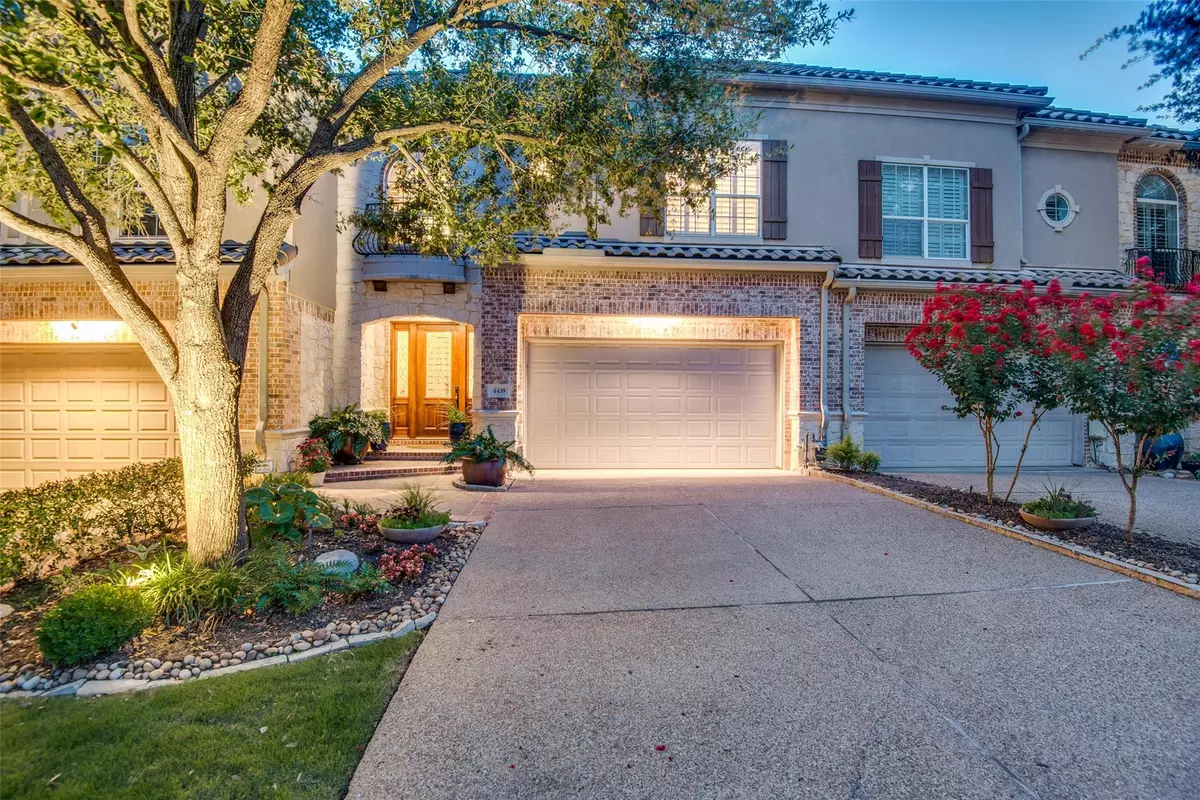$700,000
For more information regarding the value of a property, please contact us for a free consultation.
3 Beds
3 Baths
2,499 SqFt
SOLD DATE : 08/19/2022
Key Details
Property Type Townhouse
Sub Type Townhouse
Listing Status Sold
Purchase Type For Sale
Square Footage 2,499 sqft
Price per Sqft $280
Subdivision Fairway Vista Las Colinas Ph 02
MLS Listing ID 20089675
Sold Date 08/19/22
Style Mediterranean
Bedrooms 3
Full Baths 2
Half Baths 1
HOA Fees $134
HOA Y/N Mandatory
Year Built 2004
Annual Tax Amount $11,111
Lot Size 3,179 Sqft
Acres 0.073
Property Description
Luxurious town home created with so much attention to detail. Located in prestigious Fairway Vista, attached by golf cart path to the Four Seasons resort and club. Immaculate hardwood flooring throughout the first floor, flows into a family room with built ins, a cast stone FP, and plantation shutters. The completely renovated kitchen features new cabinets and a Dacor professional 6 burner gas range with double oven. Countertops are stone throughout the home. More built ins in the upstairs media room. The master retreat opens to its own balcony. The ensuite bath has a huge shower, separate vanities, and a large master closet. The first level Timber Tech deck is partially covered, with room for a grill and comfortable seating. There are so many things to enjoy about this beautiful home!
Location
State TX
County Dallas
Community Community Sprinkler, Gated, Greenbelt, Guarded Entrance, Park, Perimeter Fencing
Direction Hwy 114, then North on O'Connor, go past O'Connor Ridge, Right on Leland, Right into Guard Gate, then straight on St. Andrews (right curve) (left curve), 4439 is on the Left near the end of the street.
Rooms
Dining Room 1
Interior
Interior Features Built-in Wine Cooler, Cable TV Available, Decorative Lighting, High Speed Internet Available, Kitchen Island, Loft, Pantry, Sound System Wiring
Heating Central, Electric, Zoned
Cooling Ceiling Fan(s), Central Air, Electric, Zoned
Flooring Carpet, Ceramic Tile, Wood
Fireplaces Number 1
Fireplaces Type Gas Logs, Gas Starter, Insert, Stone
Appliance Commercial Grade Range, Commercial Grade Vent, Dishwasher, Disposal, Electric Oven, Gas Cooktop, Gas Oven, Gas Range, Gas Water Heater, Convection Oven, Plumbed For Gas in Kitchen, Plumbed for Ice Maker, Refrigerator, Vented Exhaust Fan
Heat Source Central, Electric, Zoned
Laundry Electric Dryer Hookup, Gas Dryer Hookup, Full Size W/D Area, Washer Hookup
Exterior
Exterior Feature Balcony, Covered Patio/Porch, Rain Gutters, Lighting
Garage Spaces 2.0
Fence Split Rail, Wrought Iron
Community Features Community Sprinkler, Gated, Greenbelt, Guarded Entrance, Park, Perimeter Fencing
Utilities Available City Sewer, City Water, Concrete, Curbs, Individual Gas Meter, Individual Water Meter, Sidewalk, Underground Utilities
Roof Type Slate,Tile
Parking Type 2-Car Single Doors, Garage, Garage Door Opener, Garage Faces Front
Garage Yes
Building
Lot Description Few Trees, Greenbelt, Interior Lot, Landscaped, Sprinkler System, Subdivision
Story Two
Foundation Pillar/Post/Pier
Structure Type Frame,Stucco
Schools
School District Irving Isd
Others
Restrictions Deed,Development
Ownership See tax
Acceptable Financing Cash, Conventional
Listing Terms Cash, Conventional
Financing Cash
Special Listing Condition Survey Available, Verify Flood Insurance, Verify Tax Exemptions
Read Less Info
Want to know what your home might be worth? Contact us for a FREE valuation!

Our team is ready to help you sell your home for the highest possible price ASAP

©2024 North Texas Real Estate Information Systems.
Bought with Troy Perkins • The Realty Associates
GET MORE INFORMATION

Realtor/ Real Estate Consultant | License ID: 777336
+1(817) 881-1033 | farren@realtorindfw.com






