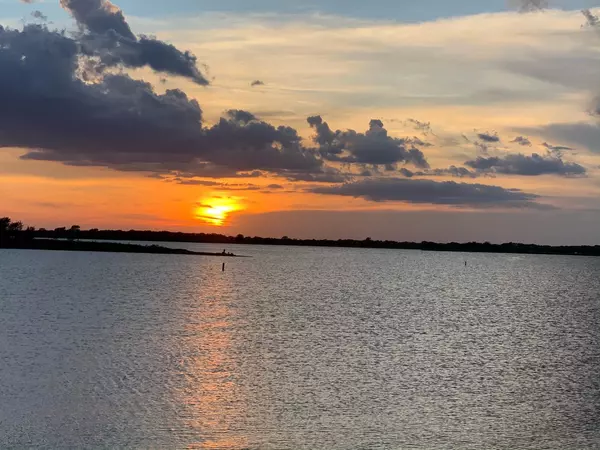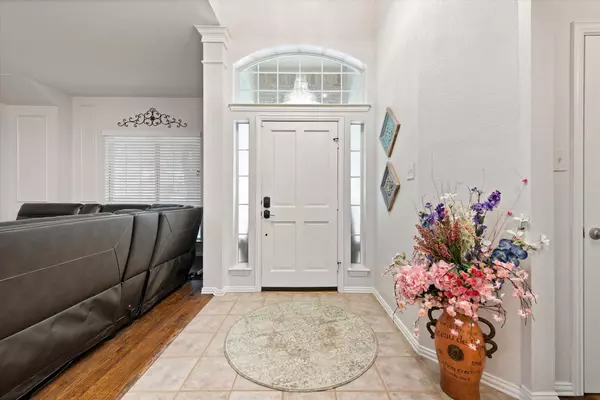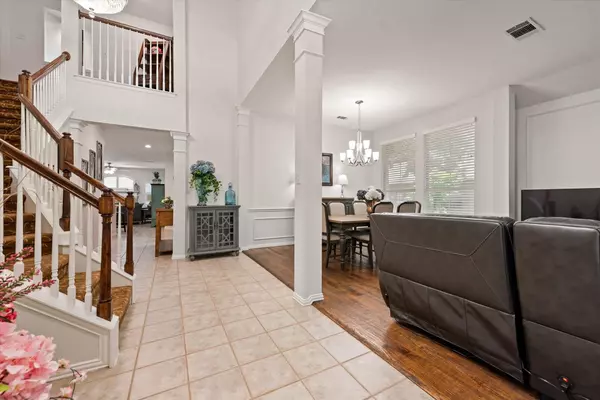$575,000
For more information regarding the value of a property, please contact us for a free consultation.
3 Beds
3 Baths
2,724 SqFt
SOLD DATE : 08/05/2022
Key Details
Property Type Single Family Home
Sub Type Single Family Residence
Listing Status Sold
Purchase Type For Sale
Square Footage 2,724 sqft
Price per Sqft $211
Subdivision Stewart Peninsula Cottonwood S
MLS Listing ID 20092497
Sold Date 08/05/22
Style Traditional
Bedrooms 3
Full Baths 2
Half Baths 1
HOA Fees $46/ann
HOA Y/N Mandatory
Year Built 1996
Annual Tax Amount $8,598
Lot Size 8,319 Sqft
Acres 0.191
Property Description
Suburban splendor featuring a personal backyard paradise and within walking distance to Stewart Creek Park on Lewisville Lake and Stewart Peninsula Golf Course! MASTER BDRM DOWN, 3 CAR GARAGE AND A SALTWATER POOL AND SPA!!! Beautiful, spacious, updated home with granite counters, stainless steel appliances, hand scraped oak floors, neutral colors, 3 CAR GARAGE and a sparkling pool and spa! A spacious master bedroom suite downstairs features a fabulously updated master bath with custom closet systems, 2 additional bedrooms upstairs with a loft area for additional living space. A bonus living area off the garage features built ins with sink and a wine refrigerator allowing this room to be used as an office, work out room, studio, pet space of whatever your heart desires! The inviting covered patio area overlooking the pool & spa provides a peaceful and serene owners retreat. NOTE Attic insulation - top grade pest defense added 2019. SELLERS FAVOR A 30 DAY LEASEBACK .
Location
State TX
County Denton
Community Community Pool, Jogging Path/Bike Path, Park, Playground
Direction From Main Street in The Colony, travel west on N. Colony Blvd, right on Pecan Crossing, left on Cottonwood Springs Drive, right on Meadow Run. Home on north side of street.
Rooms
Dining Room 2
Interior
Interior Features Built-in Wine Cooler, Cable TV Available, Decorative Lighting, Granite Counters, High Speed Internet Available, Kitchen Island, Loft
Heating Central, Natural Gas
Cooling Central Air, Electric
Flooring Carpet, Ceramic Tile, Wood
Fireplaces Number 1
Fireplaces Type Gas Logs, Gas Starter
Appliance Dishwasher, Disposal, Electric Oven, Microwave, Plumbed for Ice Maker
Heat Source Central, Natural Gas
Exterior
Exterior Feature Rain Gutters
Garage Spaces 3.0
Fence Wood
Pool Heated, In Ground, Pool/Spa Combo, Salt Water
Community Features Community Pool, Jogging Path/Bike Path, Park, Playground
Utilities Available Alley, City Sewer, City Water, Community Mailbox, Individual Gas Meter, Individual Water Meter
Roof Type Composition
Garage Yes
Private Pool 1
Building
Lot Description Interior Lot, Landscaped, Sprinkler System
Story Two
Foundation Slab
Structure Type Brick
Schools
School District Lewisville Isd
Others
Ownership Oakley
Financing Conventional
Special Listing Condition Deed Restrictions, Utility Easement
Read Less Info
Want to know what your home might be worth? Contact us for a FREE valuation!

Our team is ready to help you sell your home for the highest possible price ASAP

©2025 North Texas Real Estate Information Systems.
Bought with Kirsten Dixon • Ebby Halliday Realtors
GET MORE INFORMATION
Realtor/ Real Estate Consultant | License ID: 777336
+1(817) 881-1033 | farren@realtorindfw.com






