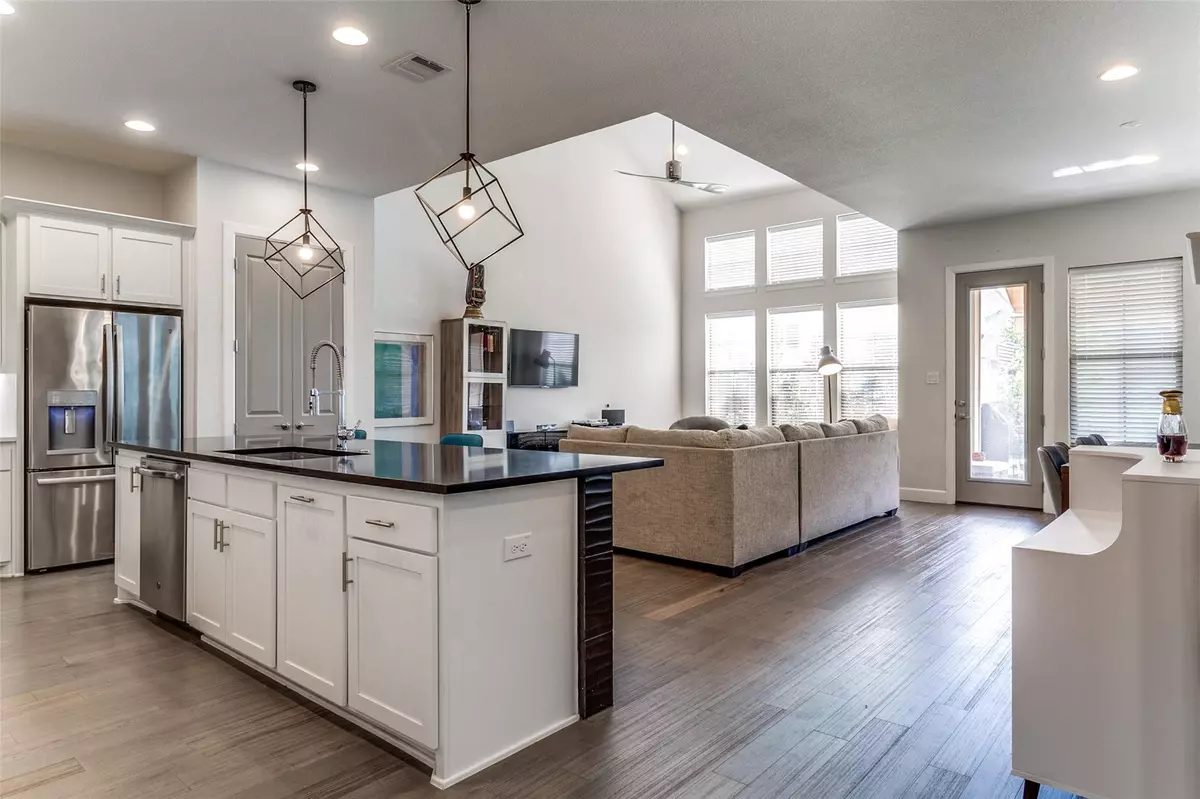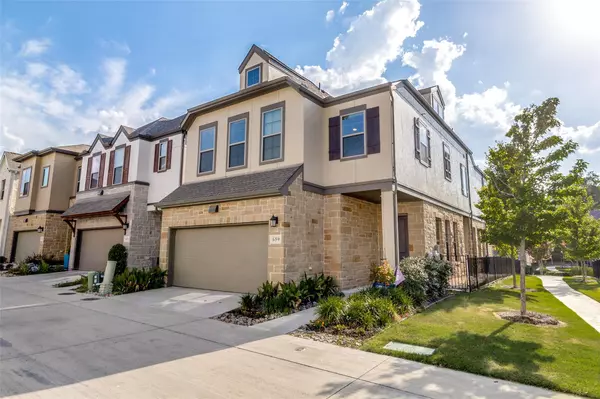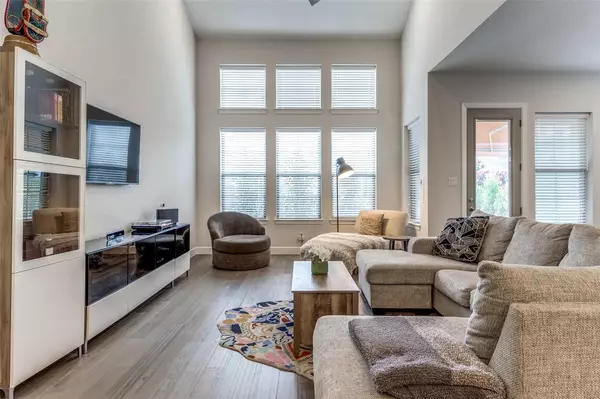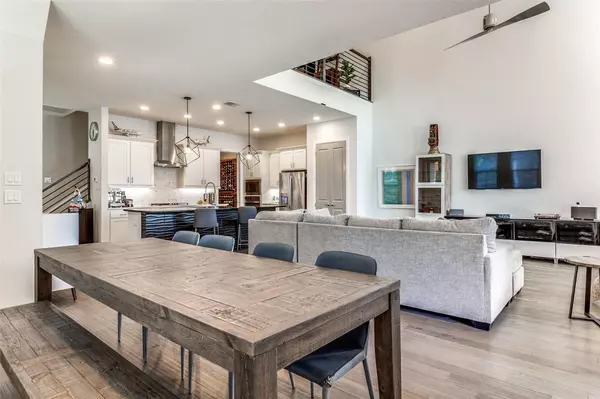$669,900
For more information regarding the value of a property, please contact us for a free consultation.
3 Beds
3 Baths
2,488 SqFt
SOLD DATE : 08/01/2022
Key Details
Property Type Single Family Home
Sub Type Single Family Residence
Listing Status Sold
Purchase Type For Sale
Square Footage 2,488 sqft
Price per Sqft $269
Subdivision Stevens Village Add
MLS Listing ID 20084994
Sold Date 08/01/22
Style Contemporary/Modern
Bedrooms 3
Full Baths 2
Half Baths 1
HOA Fees $125/ann
HOA Y/N Mandatory
Year Built 2018
Annual Tax Amount $13,144
Lot Size 3,354 Sqft
Acres 0.077
Property Description
Full of natural light and open space, this gorgeous home is sure to delight! Conversation can flow with ease throughout the living area and enviable kitchen with an exceptional black granite presentation island, modern stainless appliances, gas cooktop, breakfast bar, and deluxe wine room. Perfect for hosting family and parties! Open up the awning and relax or watch tv on the extended back porch with views of the perfectly landscaped backyard and community courtyard. The upstairs retreat is great for fun and games or a movie night! There are two large bedrooms with walk in closets along with a full bath with dual sinks. Your primary bedroom suite offers an incredible sanctuary from the world and presents a spa-experience bathroom and a sprawling walk in closet. Refined features include a downstairs powder room, a full size laundry room, extra storage space and a 2 car garage. Perfectly situated, you can walk to Bishop Arts District, Stevens Golf Course, and Rosemont Elementary.
Location
State TX
County Dallas
Community Gated
Direction GPS. From West Davis, go north on Stevens Village Drive. Turn left on Aspen Valley Lane and 659 Aspen Valley Lane will be in your left.
Rooms
Dining Room 1
Interior
Interior Features Cable TV Available, Decorative Lighting, Eat-in Kitchen, Granite Counters, Kitchen Island, Open Floorplan, Pantry, Walk-In Closet(s)
Heating Central, Natural Gas
Cooling Central Air, Electric
Flooring Carpet, Ceramic Tile, Wood
Appliance Dishwasher, Disposal, Electric Oven, Gas Cooktop, Gas Water Heater, Microwave, Plumbed For Gas in Kitchen, Plumbed for Ice Maker, Tankless Water Heater, Vented Exhaust Fan
Heat Source Central, Natural Gas
Laundry Electric Dryer Hookup, Utility Room, Full Size W/D Area, Washer Hookup
Exterior
Exterior Feature Awning(s), Courtyard, Covered Patio/Porch, Rain Gutters, Lighting, Private Yard, Other
Garage Spaces 2.0
Fence Wrought Iron
Community Features Gated
Utilities Available Cable Available, City Sewer, City Water, Concrete, Curbs, Individual Gas Meter, Individual Water Meter, Sidewalk
Roof Type Composition
Parking Type Garage Door Opener, Garage Faces Front, Inside Entrance, Kitchen Level, Storage
Garage Yes
Building
Lot Description Interior Lot, Landscaped, Sprinkler System, Subdivision
Story Two
Foundation Slab
Structure Type Rock/Stone,Other
Schools
School District Dallas Isd
Others
Financing Conventional
Read Less Info
Want to know what your home might be worth? Contact us for a FREE valuation!

Our team is ready to help you sell your home for the highest possible price ASAP

©2024 North Texas Real Estate Information Systems.
Bought with Jamie Kohlmann • Dave Perry Miller Real Estate
GET MORE INFORMATION

Realtor/ Real Estate Consultant | License ID: 777336
+1(817) 881-1033 | farren@realtorindfw.com






