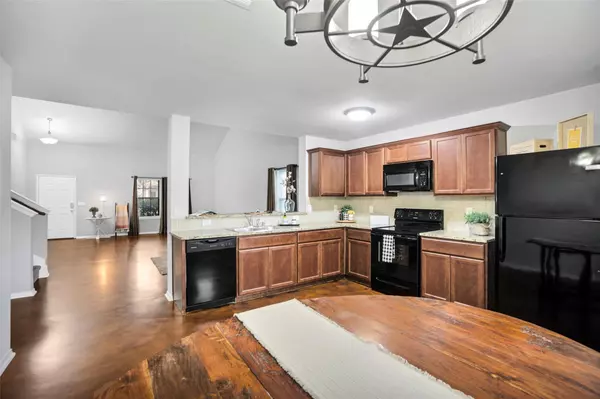$355,000
For more information regarding the value of a property, please contact us for a free consultation.
4 Beds
3 Baths
2,096 SqFt
SOLD DATE : 10/10/2022
Key Details
Property Type Single Family Home
Sub Type Single Family Residence
Listing Status Sold
Purchase Type For Sale
Square Footage 2,096 sqft
Price per Sqft $169
Subdivision Travis Ranch Ph 3A
MLS Listing ID 20093647
Sold Date 10/10/22
Style Traditional
Bedrooms 4
Full Baths 2
Half Baths 1
HOA Fees $30/ann
HOA Y/N Mandatory
Year Built 2016
Annual Tax Amount $4,678
Lot Size 0.263 Acres
Acres 0.263
Property Description
This awsome 4 bedroom two full and one half bath home is at the end of a cul-de-sac on one of the largest lots in the subdivision. The open concept floor plan with an extremely large living-dining area is perfect for entertaining family & friends. You will love the stained concrete floors which flow through all the living area except the bedrooms. The kitchen is quite large with granite counter tops and backsplash. From the kitchen you can go out into the huge backyard with a wonderful pergola where you can relax & entertain. The primary suite has separate shower & spacious walk in closet. You can walk to the highly acclaimed Lewis Elementary and your family will definitely enjoy the community pavillion , splash park, swimming pool, playground & greenbelt. Refrigerator will convey with the home.
Location
State TX
County Kaufman
Community Community Pool, Curbs, Playground, Sidewalks
Direction From 80 head east on Clements left on 740, left on Travis Ranch, Right on Bend court. House is in cul-de-sac on right side.
Rooms
Dining Room 2
Interior
Interior Features Cathedral Ceiling(s), Eat-in Kitchen, Granite Counters, High Speed Internet Available, Loft, Open Floorplan, Pantry, Vaulted Ceiling(s), Walk-In Closet(s)
Heating Electric
Cooling Electric
Flooring Carpet, Ceramic Tile, Concrete
Appliance Dishwasher, Electric Range, Microwave, Plumbed for Ice Maker, Refrigerator
Heat Source Electric
Laundry Electric Dryer Hookup, Full Size W/D Area, Washer Hookup
Exterior
Exterior Feature Covered Deck
Garage Spaces 2.0
Fence Back Yard, Wood
Community Features Community Pool, Curbs, Playground, Sidewalks
Utilities Available Asphalt, City Sewer, Electricity Connected
Roof Type Composition
Parking Type 2-Car Single Doors, Concrete, Driveway, Garage Door Opener, Garage Faces Front, Inside Entrance, Lighted, Oversized, Side By Side
Garage Yes
Building
Lot Description Cul-De-Sac, Few Trees, Interior Lot, Landscaped, Sprinkler System, Subdivision
Story Two
Foundation Slab
Structure Type Brick
Schools
School District Forney Isd
Others
Restrictions Deed
Ownership See Agent
Acceptable Financing Cash, Conventional, FHA
Listing Terms Cash, Conventional, FHA
Financing FHA 203(b)
Special Listing Condition Survey Available
Read Less Info
Want to know what your home might be worth? Contact us for a FREE valuation!

Our team is ready to help you sell your home for the highest possible price ASAP

©2024 North Texas Real Estate Information Systems.
Bought with Sean Germino • Base Realty
GET MORE INFORMATION

Realtor/ Real Estate Consultant | License ID: 777336
+1(817) 881-1033 | farren@realtorindfw.com






