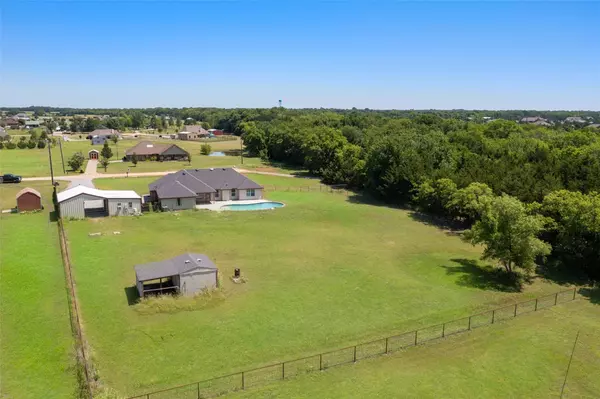$425,000
For more information regarding the value of a property, please contact us for a free consultation.
4 Beds
2 Baths
2,189 SqFt
SOLD DATE : 07/15/2022
Key Details
Property Type Single Family Home
Sub Type Single Family Residence
Listing Status Sold
Purchase Type For Sale
Square Footage 2,189 sqft
Price per Sqft $194
Subdivision Trenton High Meadows
MLS Listing ID 20092991
Sold Date 07/15/22
Style Ranch,Traditional
Bedrooms 4
Full Baths 2
HOA Y/N None
Year Built 2005
Annual Tax Amount $5,369
Lot Size 1.500 Acres
Acres 1.5
Property Description
Amazing single story 4 BR 2 BA custom home on 1.5 Acres with a POOL! This beautiful homes sits in a 1+ acre community, no HOA. Spacious family room with stone fireplace opens to big kitchen. Kitchen has tons of cabinetry and counter seating, plus casual dining area. Nice office with fantastic windows. Main BR is massive, plus large ensuite and walk in closets. Split floorplan, 3 good sized bedrooms offer great closets, plus big full bathroom. 2 Car attached garage PLUS 2 plus spaces in tall, enclosed carport with attached shop. Big covered patio, plus decking around big gunite pool. Land is pipe fenced, livestock ready, neighborhood approved. Loafing shed provides shelter. Tree line creates privacy and beauty. Close to schools, easy access to Hwy 121, restaurants and shopping. Trenton ISD is a competitive district, quality throughout. Location is perfect for commuters to McKinney, Sherman or Bonham. Families love this community!
Location
State TX
County Fannin
Direction Hwy 121 to Bonham, Then Right on FM 814 to Stop Sign, Right on FM 815, go 1 mile to Tiger Ln (Pass School), Turn Left on Tiger, go to Harli, Right on Ross.
Rooms
Dining Room 2
Interior
Interior Features Decorative Lighting, High Speed Internet Available, Kitchen Island, Open Floorplan, Pantry, Walk-In Closet(s)
Heating Central, Electric
Cooling Attic Fan, Ceiling Fan(s), Central Air, Electric
Flooring Carpet, Ceramic Tile
Fireplaces Number 1
Fireplaces Type Decorative, Propane
Appliance Dishwasher, Disposal, Electric Range, Microwave, Vented Exhaust Fan
Heat Source Central, Electric
Laundry Electric Dryer Hookup, Utility Room, Full Size W/D Area
Exterior
Exterior Feature Covered Patio/Porch, Private Yard, RV/Boat Parking
Garage Spaces 2.0
Carport Spaces 2
Fence Partial, Pipe, Other
Pool Fenced, Gunite, In Ground, Private
Utilities Available Aerobic Septic, All Weather Road, Co-op Water, Gravel/Rock, Septic
Roof Type Composition
Garage Yes
Private Pool 1
Building
Lot Description Acreage, Few Trees, Interior Lot, Lrg. Backyard Grass, Pasture, Subdivision
Story One
Foundation Slab
Structure Type Brick,Fiber Cement,Siding
Schools
School District Trenton Isd
Others
Restrictions Deed
Ownership See Agent
Acceptable Financing Cash, Conventional, FHA, VA Loan
Listing Terms Cash, Conventional, FHA, VA Loan
Financing Conventional
Special Listing Condition Aerial Photo, Flood Plain, Survey Available
Read Less Info
Want to know what your home might be worth? Contact us for a FREE valuation!

Our team is ready to help you sell your home for the highest possible price ASAP

©2025 North Texas Real Estate Information Systems.
Bought with Michael Blancett • Michael Bradley Blancett
GET MORE INFORMATION
Realtor/ Real Estate Consultant | License ID: 777336
+1(817) 881-1033 | farren@realtorindfw.com






