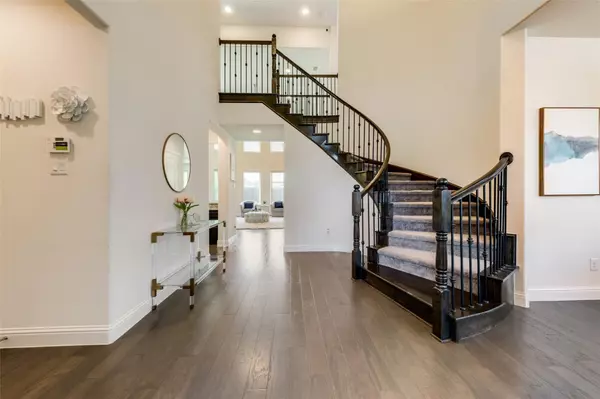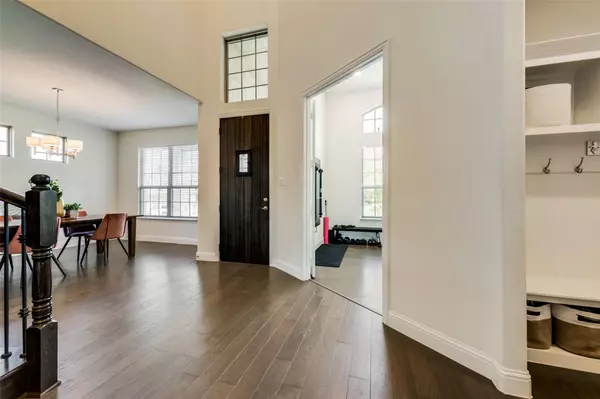$698,000
For more information regarding the value of a property, please contact us for a free consultation.
4 Beds
4 Baths
3,478 SqFt
SOLD DATE : 07/29/2022
Key Details
Property Type Single Family Home
Sub Type Single Family Residence
Listing Status Sold
Purchase Type For Sale
Square Footage 3,478 sqft
Price per Sqft $200
Subdivision Heritage Park Ph 3
MLS Listing ID 20084741
Sold Date 07/29/22
Style Traditional
Bedrooms 4
Full Baths 3
Half Baths 1
HOA Fees $62/ann
HOA Y/N Mandatory
Year Built 2016
Annual Tax Amount $10,562
Lot Size 10,018 Sqft
Acres 0.23
Property Description
Home is where the heart is and that is what you'll get with this home. From the exterior, you will see a special customized heart carved from the stone veneers and nestled in between the stones. Upon entry into the home, you will see a curved stair case, office, and formal dining. The home also features an open concept living, kitchen, and dining combo. The living room has built in speakers and a fireplace. The kitchen boasts of an oversized island, dual stainless steel sinks, Kitchenaid appliances, and plenty of countertop spaces. Other perks for this home includes: bay windows, roller blinds, high ceilings, great sized bedrooms, built in desk, large backyard, solar panels and Tesla Powerwall (negotiable), covered patios, exterior gas line for grill, and much more!
Location
State TX
County Dallas
Community Community Pool, Playground
Direction From I-35 E N or US-67 N,exit 427D for I30E, keep left and continue to I-30E, exit 61B for President Bush Turnpike, exit Merritt and turn right on Merritt, left on Hudson Dr,right onto Heritage Park dr, right onto Martha Ave, right on Kerley Ln,left on Lone Elm St, and then right onto Herford Drive.
Rooms
Dining Room 2
Interior
Interior Features Chandelier, Granite Counters, Kitchen Island, Open Floorplan, Pantry, Sound System Wiring, Walk-In Closet(s)
Heating Central, Fireplace(s)
Cooling Central Air
Flooring Carpet, Ceramic Tile, Simulated Wood
Fireplaces Number 1
Fireplaces Type Gas, Gas Starter, Living Room
Appliance Dishwasher, Disposal, Gas Cooktop, Microwave
Heat Source Central, Fireplace(s)
Laundry Electric Dryer Hookup, Full Size W/D Area, Washer Hookup
Exterior
Exterior Feature Covered Patio/Porch, Private Yard
Garage Spaces 2.0
Fence Wood
Community Features Community Pool, Playground
Utilities Available City Sewer, City Water, Sidewalk
Roof Type Composition
Parking Type 2-Car Single Doors, Driveway, Garage Door Opener, On Street
Garage Yes
Building
Lot Description Lrg. Backyard Grass, Sprinkler System, Subdivision
Story Two
Foundation Slab
Structure Type Brick,Stone Veneer
Schools
School District Garland Isd
Others
Restrictions Easement(s),Other
Ownership see tax
Acceptable Financing Cash, Conventional
Listing Terms Cash, Conventional
Financing Conventional
Special Listing Condition Utility Easement, Other
Read Less Info
Want to know what your home might be worth? Contact us for a FREE valuation!

Our team is ready to help you sell your home for the highest possible price ASAP

©2024 North Texas Real Estate Information Systems.
Bought with Alex Thomas • Mersaes Real Estate, Inc.
GET MORE INFORMATION

Realtor/ Real Estate Consultant | License ID: 777336
+1(817) 881-1033 | farren@realtorindfw.com






