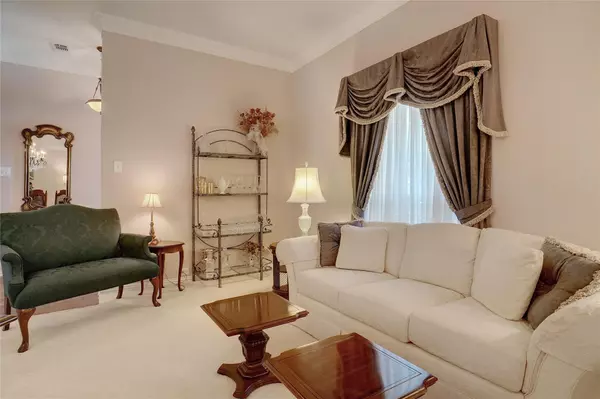$509,900
For more information regarding the value of a property, please contact us for a free consultation.
4 Beds
2 Baths
2,570 SqFt
SOLD DATE : 06/29/2022
Key Details
Property Type Single Family Home
Sub Type Single Family Residence
Listing Status Sold
Purchase Type For Sale
Square Footage 2,570 sqft
Price per Sqft $198
Subdivision Briar Glen
MLS Listing ID 20062914
Sold Date 06/29/22
Style Traditional
Bedrooms 4
Full Baths 2
HOA Fees $24
HOA Y/N Mandatory
Year Built 1997
Annual Tax Amount $7,180
Lot Size 0.266 Acres
Acres 0.266
Property Description
IMMACULATELY MAINTAINED home in the highly desirable Oakmont Subdivision! This David Weekly home has so many custom features, they have thought of everything...Crown molding, fresh paint in most rooms, solar screens on back windows, plantation shutters in master, metal gutter guards, etc. *SEE TRANSACATION DESK for full list!! Featuring 4 bedrooms, 2 baths, 2 spacious living areas and 2 dining areas! Enter into a wide open floor plan w formal living-dining combo, huge family rm w gas log fireplace perfect for entertaining! Updated Kitchen features marble counters, new stainless appliances,refrigerator stays, insta-hot water,island w bar seating and plenty of cabinets! Updated master bath has dual sinks, jetted tub,sep shower plus large walk-in closet! Oversized 3.5 car garage w storage, beautiful St.Augustine grass on large corner lot w lg patio area to enjoy your morning coffee or evening glass of wine! Convenient to I-35,restaurants,schools,etc. DON'T MISS THIS ONE, IT WON'T LAST!!
Location
State TX
County Denton
Direction I-35 to Post Oak, left on Oakhollow Dr., Right on Birdwood Cir. Home is on corner of Oakhollow and Birdwood Cir. Sign in yard.
Rooms
Dining Room 2
Interior
Interior Features Cable TV Available, Chandelier, Decorative Lighting, Eat-in Kitchen, High Speed Internet Available, Kitchen Island, Open Floorplan, Walk-In Closet(s)
Heating Central, Natural Gas
Cooling Ceiling Fan(s), Central Air, Electric
Flooring Carpet, Ceramic Tile, Hardwood
Fireplaces Number 1
Fireplaces Type Family Room, Gas, Gas Logs, Gas Starter
Appliance Dishwasher, Disposal, Electric Oven, Electric Range, Gas Water Heater, Microwave, Plumbed for Ice Maker, Refrigerator
Heat Source Central, Natural Gas
Laundry Electric Dryer Hookup, In Hall, Utility Room, Full Size W/D Area, Washer Hookup
Exterior
Exterior Feature Rain Gutters
Garage Spaces 3.0
Fence Wood
Utilities Available Cable Available, City Sewer, City Water, Concrete, Curbs, Individual Gas Meter, Individual Water Meter, Sidewalk
Roof Type Composition
Garage Yes
Building
Lot Description Corner Lot, Cul-De-Sac, Few Trees, Irregular Lot, Landscaped, Lrg. Backyard Grass, Sprinkler System, Subdivision
Story One
Foundation Slab
Structure Type Brick
Schools
School District Denton Isd
Others
Ownership Of Record
Acceptable Financing Cash, Conventional, FHA, VA Loan
Listing Terms Cash, Conventional, FHA, VA Loan
Financing Cash
Read Less Info
Want to know what your home might be worth? Contact us for a FREE valuation!

Our team is ready to help you sell your home for the highest possible price ASAP

©2024 North Texas Real Estate Information Systems.
Bought with Martin Munoz • TDRealty
GET MORE INFORMATION
Realtor/ Real Estate Consultant | License ID: 777336
+1(817) 881-1033 | farren@realtorindfw.com






