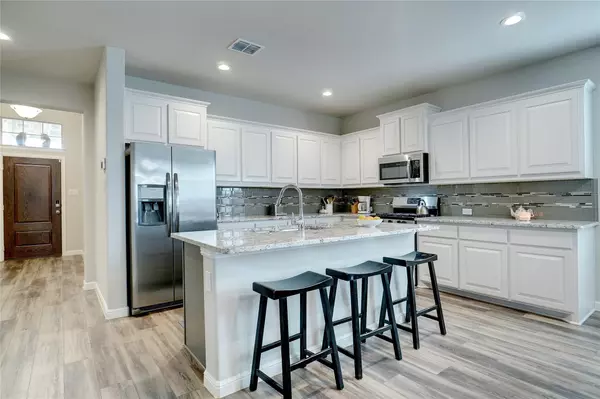$515,000
For more information regarding the value of a property, please contact us for a free consultation.
4 Beds
3 Baths
2,800 SqFt
SOLD DATE : 09/06/2022
Key Details
Property Type Single Family Home
Sub Type Single Family Residence
Listing Status Sold
Purchase Type For Sale
Square Footage 2,800 sqft
Price per Sqft $183
Subdivision Pecan Square Ph 1B
MLS Listing ID 20083940
Sold Date 09/06/22
Bedrooms 4
Full Baths 3
HOA Fees $88
HOA Y/N Mandatory
Year Built 2020
Annual Tax Amount $9,582
Lot Size 5,662 Sqft
Acres 0.13
Property Description
DRHorton home (Aledo) w much to offer! Besides living in this fabulous lifestyle community of Pecan Square, the home itself has an open floor plan which includes the kitchen, dining & living room w fireplace. The kitchen has ample cabinet & countertop space with huge eat in granite island. The main suite is situated in the back of house w secondary bedrooms in the middle. Upstairs is a large gameroom, 4th bedroom and full bath! In the front of the house is a flex room w french doors that could be an office, den or exrcs. area etc. You'll also find great storage options! Pecan Square offers full-time, on-site Lifestyle Managers who plan 300+ events & activities to introduce & interact with residents! They have yearly Festivals, Sport Leagues (Pickleball & Cornhole etc), planned events for adults to kids & hobby groups! Special bonus - the HOA includes your 500-500 Frontier Internet! Also offered are pools, parks, post & parcel store, co op workspace and clubhouse.
Location
State TX
County Denton
Community Club House, Community Pool, Fishing, Greenbelt, Jogging Path/Bike Path, Park, Playground
Direction GPS-speaking of driving- Little Wonder Lane is a great street away from all the hustle bustle of the square yet still walking distance to all the amenities! Most construction is complete and there is little drive through traffic making it nice and quiet!
Rooms
Dining Room 1
Interior
Interior Features Cable TV Available, Eat-in Kitchen, High Speed Internet Available, Kitchen Island, Open Floorplan, Smart Home System
Heating Central, Natural Gas
Cooling Ceiling Fan(s), Central Air, Electric
Flooring Carpet, Luxury Vinyl Plank, Tile
Fireplaces Number 1
Fireplaces Type Gas Starter
Appliance Dishwasher, Disposal, Electric Oven, Gas Cooktop
Heat Source Central, Natural Gas
Exterior
Exterior Feature Covered Patio/Porch, Rain Gutters
Garage Spaces 2.0
Fence Wood
Community Features Club House, Community Pool, Fishing, Greenbelt, Jogging Path/Bike Path, Park, Playground
Utilities Available City Sewer, City Water, Sidewalk
Roof Type Composition
Parking Type 2-Car Single Doors, Garage Faces Front
Garage Yes
Building
Lot Description Landscaped, Sprinkler System
Story Two
Foundation Slab
Structure Type Brick,Rock/Stone
Schools
School District Northwest Isd
Others
Ownership See Tax
Acceptable Financing Cash, Conventional, FHA, VA Loan
Listing Terms Cash, Conventional, FHA, VA Loan
Financing Conventional
Read Less Info
Want to know what your home might be worth? Contact us for a FREE valuation!

Our team is ready to help you sell your home for the highest possible price ASAP

©2024 North Texas Real Estate Information Systems.
Bought with Andre S Kocher • Keller Williams Realty-FM
GET MORE INFORMATION

Realtor/ Real Estate Consultant | License ID: 777336
+1(817) 881-1033 | farren@realtorindfw.com






