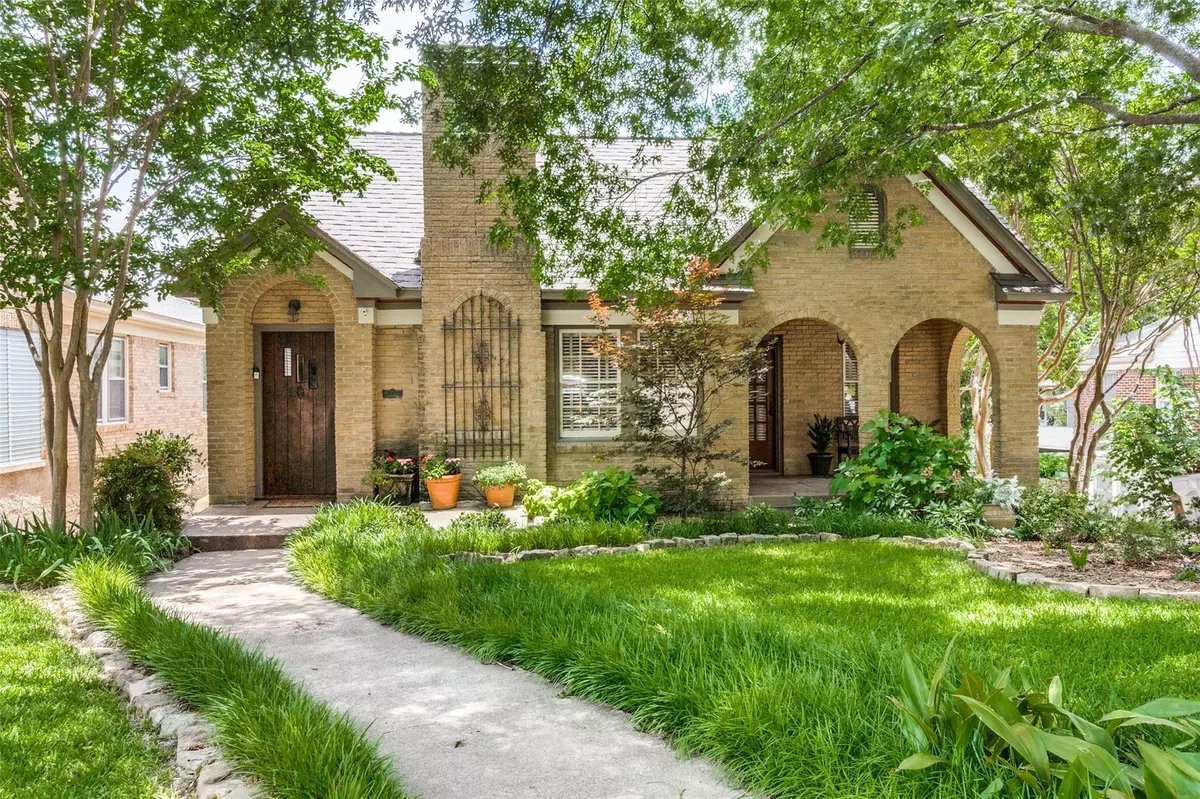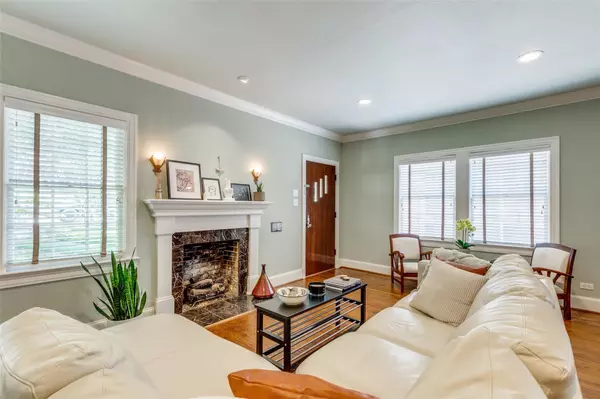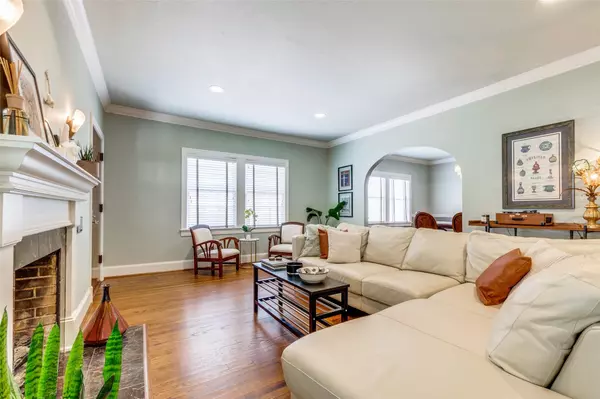$775,000
For more information regarding the value of a property, please contact us for a free consultation.
3 Beds
2 Baths
2,170 SqFt
SOLD DATE : 10/17/2022
Key Details
Property Type Single Family Home
Sub Type Single Family Residence
Listing Status Sold
Purchase Type For Sale
Square Footage 2,170 sqft
Price per Sqft $357
Subdivision Santa Monica Add
MLS Listing ID 20084552
Sold Date 10/17/22
Style Tudor
Bedrooms 3
Full Baths 2
HOA Fees $10/ann
HOA Y/N Voluntary
Year Built 1939
Annual Tax Amount $13,030
Lot Size 7,143 Sqft
Acres 0.164
Lot Dimensions 50X143
Property Description
Gorgeous classic Tudor in sought-after Hollywood-Sta Monica Conservation District. Covered inviting front porch with double arch, hardwood floors & crown molding throughout. Eat-in kitchen features, quality custom cabinets, soapstone counters, subway tile backsplash, and high-end Thermador SS appliances. Formals separated by an architectural arch, fireplace in living & original dining room chandelier & sconces throughout. The large Master bedroom has an ensuite bathroom with a separate shower & ball & claw tub. French door from Master to back yard wood deck. Downstairs is the garage with a workspace, separate storage space with lots of built-ins, a large laundry room with a utility sink, & a built-in office desk & cabinets. Beautifully landscaped backyard with large wood deck great for entertaining.
Location
State TX
County Dallas
Community Curbs, Jogging Path/Bike Path, Playground, Sidewalks
Direction From E Grand Ave turn into Clermont Ave, first right is Vivian Ave.
Rooms
Dining Room 2
Interior
Interior Features Cable TV Available, Chandelier, Eat-in Kitchen, Flat Screen Wiring, Granite Counters, High Speed Internet Available, Walk-In Closet(s)
Heating Central, Fireplace(s), Natural Gas
Cooling Ceiling Fan(s), Central Air, Electric
Flooring Hardwood, Tile
Fireplaces Number 1
Fireplaces Type Gas Logs
Appliance Dishwasher, Disposal, Electric Oven, Gas Range, Gas Water Heater, Microwave, Convection Oven, Plumbed For Gas in Kitchen, Refrigerator, Vented Exhaust Fan
Heat Source Central, Fireplace(s), Natural Gas
Laundry Electric Dryer Hookup, Utility Room, Full Size W/D Area
Exterior
Exterior Feature Balcony, Lighting, Storage
Garage Spaces 2.0
Fence Wood
Community Features Curbs, Jogging Path/Bike Path, Playground, Sidewalks
Utilities Available Alley, Cable Available, City Sewer, Concrete, Curbs
Roof Type Composition
Parking Type Basement, Concrete, Covered, Garage, Garage Door Opener, Garage Faces Side, Heated Garage, Workshop in Garage
Garage Yes
Building
Lot Description Landscaped, Sloped, Sprinkler System, Subdivision
Story One
Foundation Block, Pillar/Post/Pier
Structure Type Brick
Schools
School District Dallas Isd
Others
Ownership Austin Doughty
Financing Conventional
Special Listing Condition Survey Available
Read Less Info
Want to know what your home might be worth? Contact us for a FREE valuation!

Our team is ready to help you sell your home for the highest possible price ASAP

©2024 North Texas Real Estate Information Systems.
Bought with Marjan Wolford • At Properties Christie's Int'l
GET MORE INFORMATION

Realtor/ Real Estate Consultant | License ID: 777336
+1(817) 881-1033 | farren@realtorindfw.com






