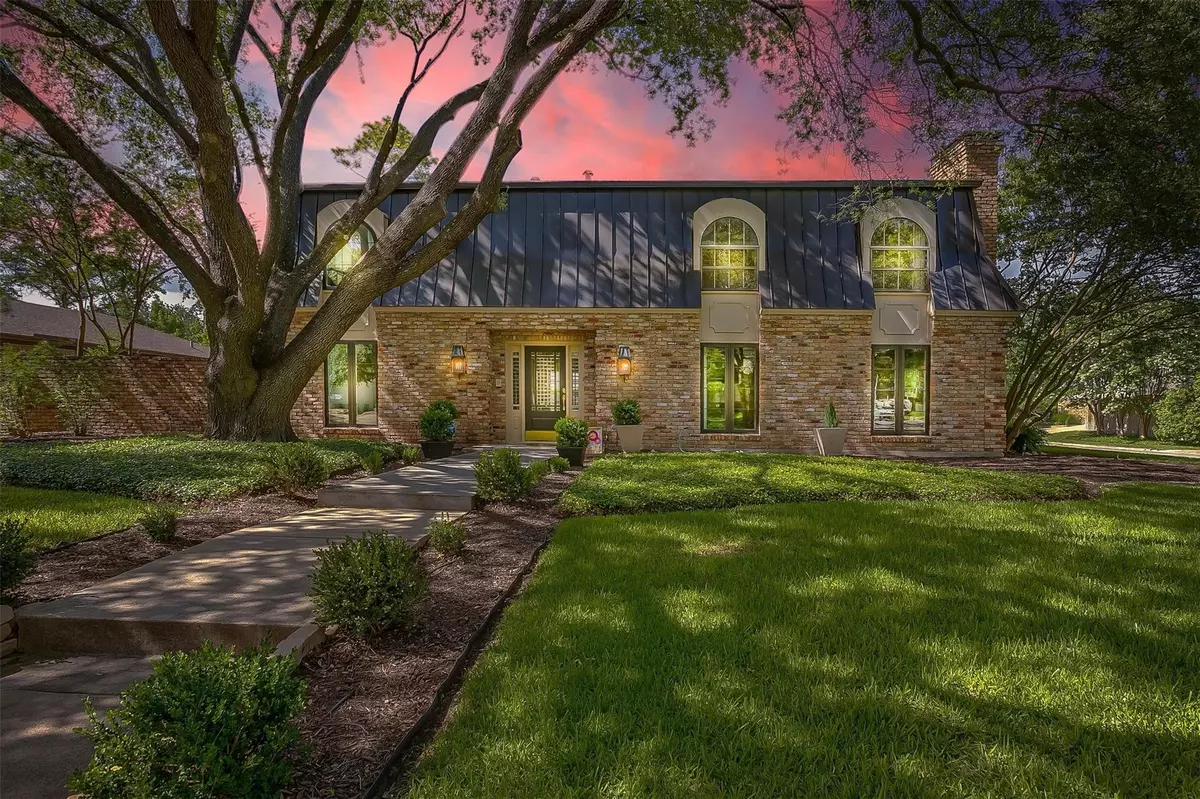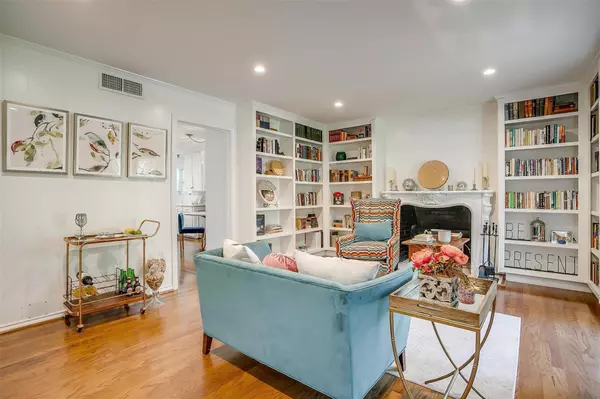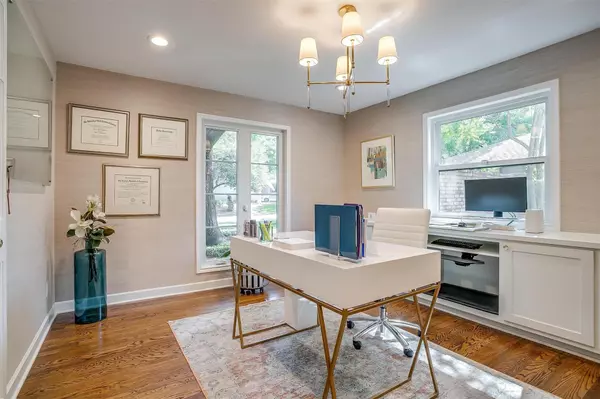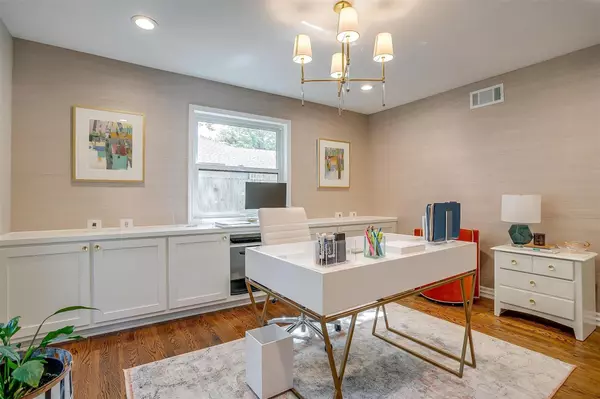$735,000
For more information regarding the value of a property, please contact us for a free consultation.
3 Beds
3 Baths
3,136 SqFt
SOLD DATE : 08/15/2022
Key Details
Property Type Single Family Home
Sub Type Single Family Residence
Listing Status Sold
Purchase Type For Sale
Square Footage 3,136 sqft
Price per Sqft $234
Subdivision Northcrest
MLS Listing ID 20084145
Sold Date 08/15/22
Style French
Bedrooms 3
Full Baths 2
Half Baths 1
HOA Y/N None
Year Built 1971
Annual Tax Amount $12,104
Lot Size 8,712 Sqft
Acres 0.2
Lot Dimensions 120x95
Property Description
Just down the hill from Rivercrest Country Club and golf course, this beautifully renovated home is sure to capture your heart! As you come in, there's a perfect work from home study to your left & to your right, an elegant powder room, with a gorgeous library, reading room or music room just down the hallway. The bright kitchen features a spacious island, light cabinets & sunny breakfast area! Adjacent to the kitchen, the large dining room is perfect for your friends and family to gather. Dining flows into a warm & welcoming living room overlooking the manicured backyard. All the bedrooms & a generously sized laundry room are tucked upstairs in a setting that feels like a retreat! The primary bedroom suite has been completely remodeled, and includes the dreamiest bath, closet and dressing area you can imagine! Second of three bedrooms includes an updated bath and sitting area! Newer windows are energy efficient , AC units replaced in 2017 and 2019, new roof in 2020. Welcome home!
Location
State TX
County Tarrant
Direction Camp Bowie to Byers to North on Burton Hill and right on Benbridge Drive.
Rooms
Dining Room 1
Interior
Interior Features Cable TV Available, Decorative Lighting, Eat-in Kitchen, Flat Screen Wiring, High Speed Internet Available, Kitchen Island, Pantry, Wainscoting, Walk-In Closet(s)
Heating Central, ENERGY STAR Qualified Equipment, ENERGY STAR/ACCA RSI Qualified Installation, Natural Gas, Zoned
Cooling Central Air, Electric, Multi Units
Flooring Hardwood, Marble
Fireplaces Number 2
Fireplaces Type Den, Family Room, Gas Logs, Library
Appliance Dishwasher, Disposal, Electric Range, Gas Cooktop, Ice Maker, Microwave, Plumbed for Ice Maker, Vented Exhaust Fan
Heat Source Central, ENERGY STAR Qualified Equipment, ENERGY STAR/ACCA RSI Qualified Installation, Natural Gas, Zoned
Laundry Electric Dryer Hookup, Utility Room, Stacked W/D Area, Washer Hookup
Exterior
Exterior Feature Covered Patio/Porch, Gas Grill, Rain Gutters, Lighting, Private Entrance
Garage Spaces 2.0
Fence Back Yard, Brick, Wood
Utilities Available Asphalt, Cable Available, City Sewer, City Water, Electricity Available, Electricity Connected, Individual Gas Meter, Individual Water Meter, Phone Available, Sewer Available
Roof Type Metal
Garage Yes
Building
Lot Description Landscaped, Level, Oak, Sprinkler System, Subdivision
Story Two
Foundation Slab
Structure Type Brick
Schools
School District Fort Worth Isd
Others
Ownership Valerie and Mike Johnston
Acceptable Financing Cash, Conventional
Listing Terms Cash, Conventional
Financing Cash
Read Less Info
Want to know what your home might be worth? Contact us for a FREE valuation!

Our team is ready to help you sell your home for the highest possible price ASAP

©2024 North Texas Real Estate Information Systems.
Bought with Renee Eiband • Briggs Freeman Sotheby's Int'l
GET MORE INFORMATION
Realtor/ Real Estate Consultant | License ID: 777336
+1(817) 881-1033 | farren@realtorindfw.com






