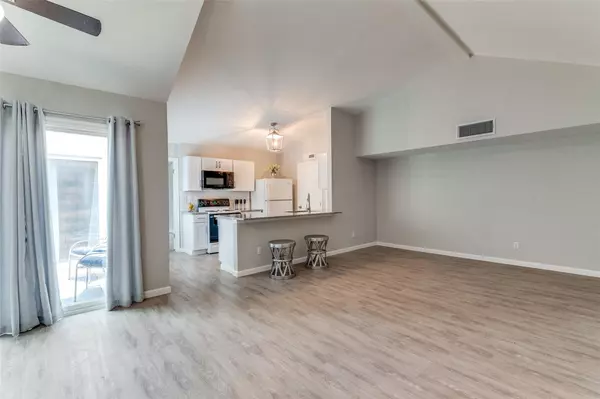$224,000
For more information regarding the value of a property, please contact us for a free consultation.
2 Beds
2 Baths
1,210 SqFt
SOLD DATE : 07/21/2022
Key Details
Property Type Single Family Home
Sub Type Single Family Residence
Listing Status Sold
Purchase Type For Sale
Square Footage 1,210 sqft
Price per Sqft $185
Subdivision Park Square Rev
MLS Listing ID 20083244
Sold Date 07/21/22
Style Traditional
Bedrooms 2
Full Baths 2
HOA Y/N None
Year Built 1981
Annual Tax Amount $3,093
Lot Dimensions 32 X 137
Property Description
Beautiful and Spacious, Open Floorplan with High Ceilings. 2 Bedroom, 2 Baths. Completely Remodeled and Ready for Immediate Occupancy.Extensive Updates include New White Shaker Kitchen Cabinets with White Subway tile backsplash and Granite Countertop. Kitchen Opens to Living and Dining Areas with Breakfast Bar. New Flooring Throughout, Fresh Interior and Exterior Paint, New AC Unit, Energy Efficient, Low-E Windows, and new custom front window. Bathrooms have been completely Remodeled with New Tubs and Decorator Tile surround, Granite, Chrome Faucets, Double Vanities. New Roof, Ceiling Fans, Light Fixtures, Baseboards. Nice Patio Perfect for Morning Coffee or afternoon BBQ's. This Home will Surprise you the minute you walk in! Nice Modern Colors! Large Backyard. Storage Space in Back. Located Close to Schools, Shopping, Major Freeways, Approx. 15 Min. to DFW Airport and 20 min. to Downtown Dallas. Multiple offers. Highest and best by 6:00 PM Jun 19, Sunday.
Location
State TX
County Dallas
Direction From Hwy 161, East on W. Warrior Trail, Left on Ferndale Lane, Right on Stonehenge.From I-20, North Carrier Parkway, Right on W. Warrior Trail, Left on Ferndale Lane, Left on StonehengeFrom Hwy 303, South on Carrier Parkway, Left on W. Warrior Trail, Left on Ferndale Lane, Left on Stonehenge.
Rooms
Dining Room 1
Interior
Interior Features Double Vanity, Granite Counters, Open Floorplan, Vaulted Ceiling(s), Walk-In Closet(s)
Heating Central, Electric
Cooling Ceiling Fan(s), Central Air, Electric
Flooring Carpet, Ceramic Tile, Luxury Vinyl Plank
Appliance Dishwasher, Disposal, Electric Range, Electric Water Heater, Microwave
Heat Source Central, Electric
Laundry Electric Dryer Hookup, Utility Room, Full Size W/D Area, Washer Hookup
Exterior
Exterior Feature Storage
Fence Back Yard, Fenced, Gate, Wood
Utilities Available Alley, City Sewer, City Water, Community Mailbox, Electricity Connected, Sidewalk
Roof Type Composition
Parking Type Concrete, Parking Pad
Garage No
Building
Lot Description Interior Lot
Story One
Foundation Slab
Structure Type Brick,Siding
Schools
School District Grand Prairie Isd
Others
Restrictions No Known Restriction(s)
Ownership See Agent
Acceptable Financing Cash, Conventional, FHA, VA Loan
Listing Terms Cash, Conventional, FHA, VA Loan
Financing Conventional
Special Listing Condition Agent Related to Owner
Read Less Info
Want to know what your home might be worth? Contact us for a FREE valuation!

Our team is ready to help you sell your home for the highest possible price ASAP

©2024 North Texas Real Estate Information Systems.
Bought with Van Duitsman • Way Home Realty
GET MORE INFORMATION

Realtor/ Real Estate Consultant | License ID: 777336
+1(817) 881-1033 | farren@realtorindfw.com






