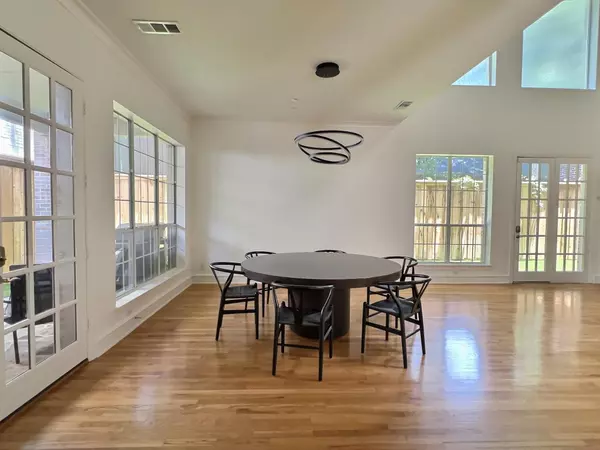$829,999
For more information regarding the value of a property, please contact us for a free consultation.
3 Beds
3 Baths
2,920 SqFt
SOLD DATE : 07/19/2022
Key Details
Property Type Single Family Home
Sub Type Single Family Residence
Listing Status Sold
Purchase Type For Sale
Square Footage 2,920 sqft
Price per Sqft $284
Subdivision Spencer
MLS Listing ID 20079590
Sold Date 07/19/22
Bedrooms 3
Full Baths 2
Half Baths 1
HOA Y/N None
Year Built 2001
Annual Tax Amount $14,509
Lot Size 3,659 Sqft
Acres 0.084
Property Description
Single family home in the ONLY gated community in Oak Lawn Neighborhood! Newly renovated, open floorplan with soaring ceilings great for entertaining. Renovations include new stone flooring throughout kitchen and master bedroom, new paint from top to bottom, new range, dishwasher and microwave in kitchen, facelifts on all fireplaces, new countertop in kitchen, completely renovated bathroom on first floor as well as renovated showers throughout. Large kitchen featuring granite counters, ample cabinetry, SS appliances & double ovens. Spacious primary living area has hardwood flooring, stone fireplace and ample natural light spilling from windows sprawled across 20 foot wall. Master suite includes a dual sided fireplace & large walk-in closet. Two additional bedrooms occupy the third floor and are connected by a jack and jill bath. Back yard boasts artificial grass for low maintenance, a covered patio & new fence. This secluded, 2-story private residence is nestled in a prime location.
Location
State TX
County Dallas
Direction Heading south on Lemmon, take a left onto Herschel. Take a right on Gilbert. House is second from corner. Park on street. House is located behind house facing street. Enter through gate and walk back to back house.
Rooms
Dining Room 1
Interior
Interior Features Built-in Wine Cooler, Cable TV Available, Chandelier, Decorative Lighting, Double Vanity, Eat-in Kitchen, Flat Screen Wiring, Granite Counters, High Speed Internet Available, Kitchen Island, Natural Woodwork, Open Floorplan, Pantry, Walk-In Closet(s)
Heating Central, Fireplace(s), Natural Gas
Cooling Ceiling Fan(s), Central Air, Electric
Flooring Carpet, Ceramic Tile, Combination, Hardwood, Stone
Fireplaces Number 2
Fireplaces Type Bath, Bedroom, Brick, Double Sided, Family Room, Gas, Gas Logs, Glass Doors, Master Bedroom, Stone
Appliance Built-in Gas Range, Dishwasher, Disposal, Dryer, Gas Cooktop, Microwave, Double Oven, Plumbed For Gas in Kitchen, Plumbed for Ice Maker, Refrigerator, Vented Exhaust Fan, Washer, Water Purifier
Heat Source Central, Fireplace(s), Natural Gas
Exterior
Exterior Feature Covered Patio/Porch, Private Yard
Garage Spaces 2.0
Utilities Available City Sewer, City Water, Concrete, Curbs, Individual Gas Meter, Individual Water Meter
Roof Type Composition
Parking Type 2-Car Single Doors, Additional Parking, Concrete, Driveway, Electric Gate, Garage, Gated
Garage Yes
Building
Story Two
Foundation Slab
Structure Type Brick,Rock/Stone,Wood
Schools
School District Dallas Isd
Others
Ownership Kimberly & Supreet Cheema
Financing Cash
Read Less Info
Want to know what your home might be worth? Contact us for a FREE valuation!

Our team is ready to help you sell your home for the highest possible price ASAP

©2024 North Texas Real Estate Information Systems.
Bought with Chris Menegay • Bungalow Living Brokerage Inc.
GET MORE INFORMATION

Realtor/ Real Estate Consultant | License ID: 777336
+1(817) 881-1033 | farren@realtorindfw.com






