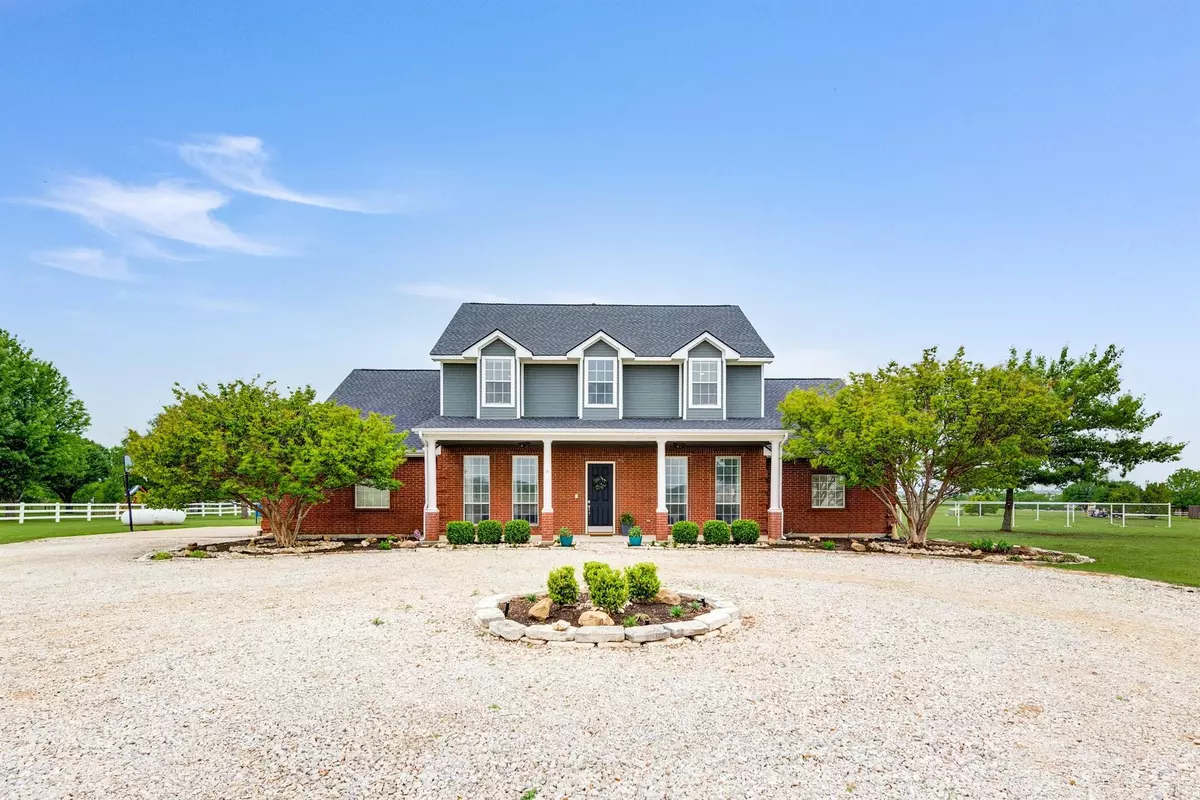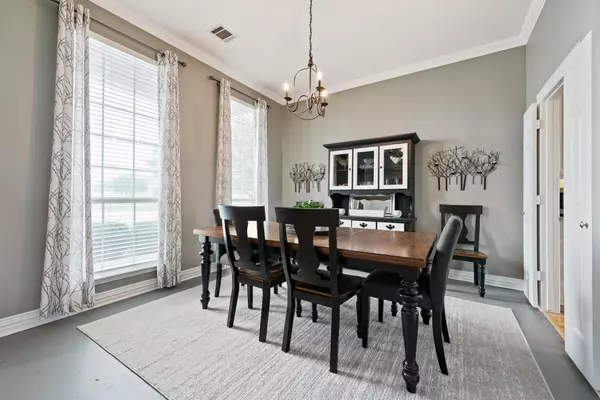$729,999
For more information regarding the value of a property, please contact us for a free consultation.
4 Beds
4 Baths
2,928 SqFt
SOLD DATE : 07/29/2022
Key Details
Property Type Single Family Home
Sub Type Single Family Residence
Listing Status Sold
Purchase Type For Sale
Square Footage 2,928 sqft
Price per Sqft $249
Subdivision Haslet Heights
MLS Listing ID 20076913
Sold Date 07/29/22
Bedrooms 4
Full Baths 3
Half Baths 1
HOA Y/N None
Year Built 1998
Annual Tax Amount $9,682
Lot Size 2.497 Acres
Acres 2.497
Lot Dimensions 224x485x224x488
Property Description
Appraised on June 3rd for $745,000 (appraisal uploaded to transaction desk). Country living with all the convenience, and sunsets to hurry home to! 2 STORY 4-3.5-3 ON 2.497 ACRE CUL-DE-SAC LOT*Northwest ISD*Spacious open concept floor plan with lrg Frt Study & 2 Dining*Gourmet Kit with wrap around BB,Island,Granite CT,Glass Tiled BS,Professional 6 Burner Gas CT with heat lamps,2 ovens,deep SS Sink W-I Pantry & over sized Laundry*Huge Windows with numerous Country views*Spacious Liv with custom Firepl & Lrg Mstr with 2 Granite top Vanities, Covd Patio,20x30 Storage Bldg. 12x24 Garden Shed with Chicken Coupe*Room for Horses & Livestock too! *Aerobic Septic*2017.A must see if you are looking for space for horses or just more to enjoy. Storage galore! Full riding arena (grown in but with a quick till 9in of arena grade sand). Chicken coop has been rebuilt to allow for the building to be man cave, she shed, or whatever your imagination desires.
Location
State TX
County Tarrant
Direction 287 North to Newark exit. Turn off 287 service road onto Bates Ashton. Turn right onto Texan Drive. Turn left onto Northwest Court. Turn right onto Parks Court.
Rooms
Dining Room 2
Interior
Interior Features Cable TV Available, Decorative Lighting, Eat-in Kitchen, Granite Counters, High Speed Internet Available, Kitchen Island, Walk-In Closet(s)
Heating Central, Electric, Propane
Cooling Ceiling Fan(s), Central Air, Electric
Flooring Carpet, Ceramic Tile, Laminate
Fireplaces Number 1
Fireplaces Type Living Room, Masonry, Propane, Raised Hearth
Equipment Intercom
Appliance Built-in Gas Range, Dishwasher, Disposal, Electric Oven, Gas Range, Gas Water Heater, Double Oven, Vented Exhaust Fan
Heat Source Central, Electric, Propane
Laundry Electric Dryer Hookup, Utility Room, Full Size W/D Area, Washer Hookup
Exterior
Exterior Feature Covered Patio/Porch, Lighting, Storage
Garage Spaces 3.0
Fence Back Yard, Chain Link, Pipe, Other
Utilities Available Aerobic Septic, Cable Available, Co-op Electric, Electricity Available, Electricity Connected, Well
Roof Type Composition
Parking Type 2-Car Single Doors, Additional Parking, Concrete, Garage Faces Side, Oversized
Garage Yes
Building
Lot Description Acreage, Cleared, Cul-De-Sac, Few Trees, Level, Lrg. Backyard Grass, Pasture
Story Two
Foundation Slab
Structure Type Brick,Wood
Schools
School District Northwest Isd
Others
Restrictions Other
Acceptable Financing Cash, Conventional, FHA, Lease Back, VA Loan
Listing Terms Cash, Conventional, FHA, Lease Back, VA Loan
Financing Conventional
Special Listing Condition Deed Restrictions, Owner/ Agent
Read Less Info
Want to know what your home might be worth? Contact us for a FREE valuation!

Our team is ready to help you sell your home for the highest possible price ASAP

©2024 North Texas Real Estate Information Systems.
Bought with Stephanne Russell • Ready Real Estate
GET MORE INFORMATION

Realtor/ Real Estate Consultant | License ID: 777336
+1(817) 881-1033 | farren@realtorindfw.com






