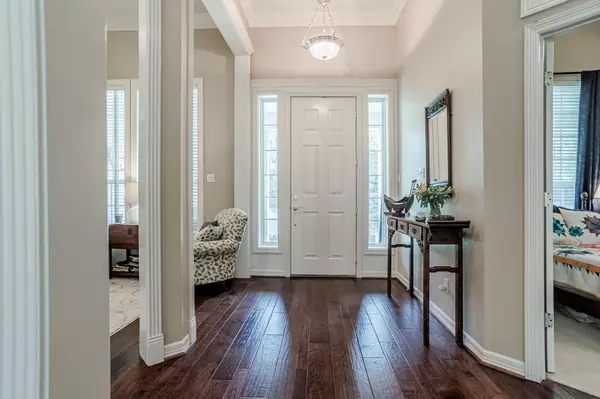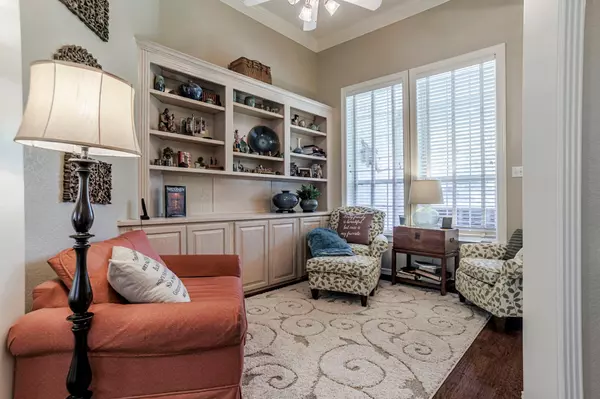$590,000
For more information regarding the value of a property, please contact us for a free consultation.
4 Beds
3 Baths
3,160 SqFt
SOLD DATE : 07/15/2022
Key Details
Property Type Single Family Home
Sub Type Single Family Residence
Listing Status Sold
Purchase Type For Sale
Square Footage 3,160 sqft
Price per Sqft $186
Subdivision Oak Manor
MLS Listing ID 20081739
Sold Date 07/15/22
Style Ranch,Traditional
Bedrooms 4
Full Baths 3
HOA Fees $50/ann
HOA Y/N Mandatory
Year Built 1999
Lot Size 1.054 Acres
Acres 1.054
Property Description
Lovely custom built, one owner home. Super floor plan with all bedrooms on the main floor. Upstairs is a huge storage room and game room or flex space, perfect for play, games, movies, or large office. Newer hard wood floors, updated kitchen granite and appliances, tons of kitchen storage and counter space. Great room includes spacious kitchen,casual dining area and informal living space with fireplace. 2 Full garage spaces plus one golf cart size. Outside features spacious, covered patio, lush green grass and water feature for soothing sounds. Room for a pool. The wrap around porches are perfect for morning coffee, relaxing and taking in the beautiful roses and abundant wildlife. You won't ever want to leave home.
Location
State TX
County Parker
Community Gated
Direction From I 20 exit Ranch House Rd, go N, follow Ranch House rd turn, left at Sam Bass, Sam Bass turns into Squaw Creek follow Squaw Creek go left at Cactus Rd, right at Verde, right at Manor Ct and house is on the left, turn at mailbox. House is not visible from the road.
Rooms
Dining Room 2
Interior
Interior Features Built-in Features, Cable TV Available, Decorative Lighting, Eat-in Kitchen, Granite Counters, High Speed Internet Available, Kitchen Island, Open Floorplan, Pantry, Vaulted Ceiling(s), Walk-In Closet(s)
Heating Central, Fireplace(s)
Cooling Ceiling Fan(s), Central Air, Zoned
Flooring Carpet, Tile, Wood
Fireplaces Number 1
Fireplaces Type Den, Family Room, Wood Burning
Appliance Dishwasher, Disposal, Electric Cooktop, Electric Oven, Microwave, Double Oven, Refrigerator
Heat Source Central, Fireplace(s)
Laundry Electric Dryer Hookup, Utility Room, Full Size W/D Area, Washer Hookup, Other
Exterior
Exterior Feature Covered Patio/Porch, Rain Gutters, Private Yard
Garage Spaces 2.0
Fence Back Yard, Metal, Wrought Iron
Community Features Gated
Utilities Available Aerobic Septic, Asphalt, Individual Water Meter, Septic, Underground Utilities
Roof Type Composition
Parking Type 2-Car Double Doors, Covered, Direct Access, Driveway, Garage Faces Side, Golf Cart Garage, Inside Entrance, Lighted, Oversized, See Remarks
Garage Yes
Building
Lot Description Acreage, Cul-De-Sac, Interior Lot, Landscaped, Lrg. Backyard Grass, Many Trees, Sprinkler System, Subdivision
Story Two
Foundation Slab
Structure Type Brick,Wood
Schools
School District Aledo Isd
Others
Restrictions Building,Deed,Easement(s),Other
Ownership Of Record
Acceptable Financing Cash, Conventional, FHA, VA Loan
Listing Terms Cash, Conventional, FHA, VA Loan
Financing Conventional
Special Listing Condition Aerial Photo, Deed Restrictions, Survey Available, Utility Easement, Other
Read Less Info
Want to know what your home might be worth? Contact us for a FREE valuation!

Our team is ready to help you sell your home for the highest possible price ASAP

©2024 North Texas Real Estate Information Systems.
Bought with Seth Fowler • Williams Trew Real Estate
GET MORE INFORMATION

Realtor/ Real Estate Consultant | License ID: 777336
+1(817) 881-1033 | farren@realtorindfw.com






